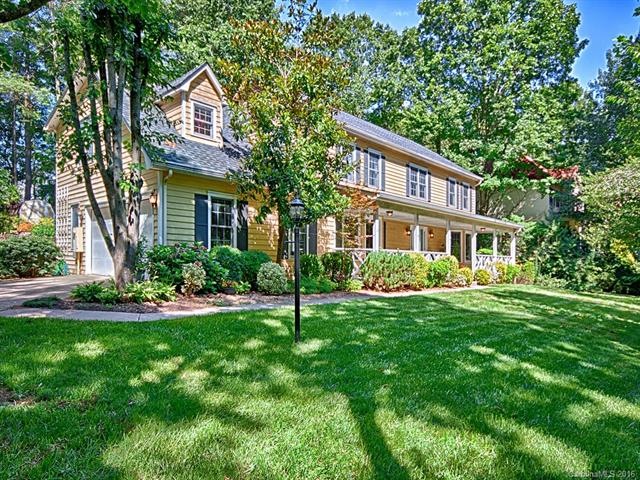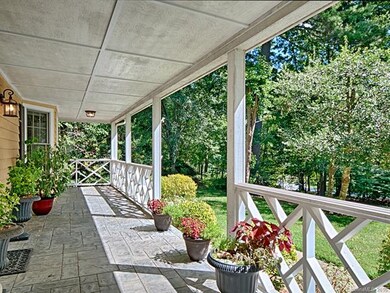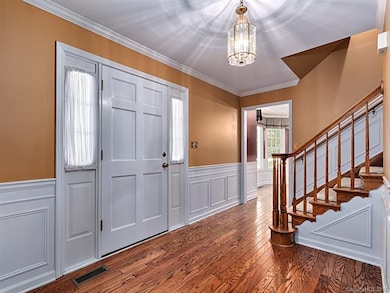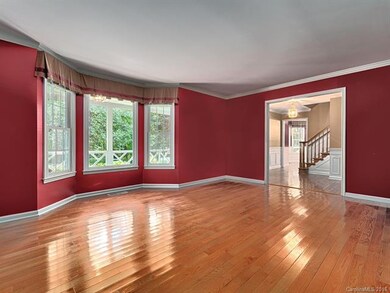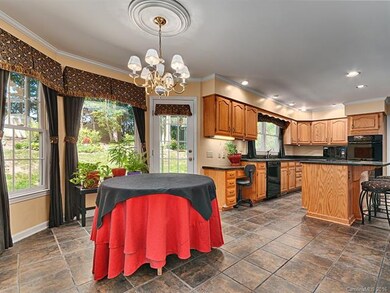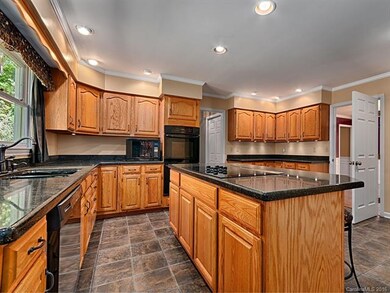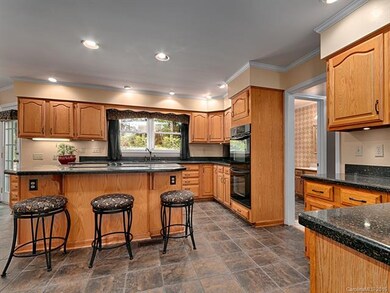
Highlights
- Traditional Architecture
- Wood Flooring
- Walk-In Closet
- Glen Arden Elementary School Rated A-
- Fireplace
- Breakfast Bar
About This Home
As of November 2020Beautiful home nestled in established Glen Cove subdivision and backing up to Glen Arden is waiting for you! Enjoy relaxing on the porch and watching the rain or reading a book. House is perfect for entertaining or large families. Large den and dining room are both off the oversized kitchen. Kitchen has a beautiful island and double ovens. The den with a fireplace overlooks the fenced back yard. Living room offers a view of the front yard. Master suite is expansive and also boasts a fireplace.
Last Agent to Sell the Property
Lauri Palko
Nest Realty Asheville License #245927 Listed on: 08/18/2016

Last Buyer's Agent
Ilona Kenrick
Lantern Realty & Development License #264347
Home Details
Home Type
- Single Family
Year Built
- Built in 1988
Lot Details
- Many Trees
Parking
- 2
Home Design
- Traditional Architecture
Interior Spaces
- Fireplace
- Storm Doors
Kitchen
- Breakfast Bar
- Kitchen Island
Flooring
- Wood
- Tile
Bedrooms and Bathrooms
- Walk-In Closet
Listing and Financial Details
- Assessor Parcel Number 9654-93-7336-00000
- Tax Block 95
Ownership History
Purchase Details
Home Financials for this Owner
Home Financials are based on the most recent Mortgage that was taken out on this home.Purchase Details
Home Financials for this Owner
Home Financials are based on the most recent Mortgage that was taken out on this home.Purchase Details
Home Financials for this Owner
Home Financials are based on the most recent Mortgage that was taken out on this home.Similar Homes in the area
Home Values in the Area
Average Home Value in this Area
Purchase History
| Date | Type | Sale Price | Title Company |
|---|---|---|---|
| Warranty Deed | $585,000 | None Available | |
| Warranty Deed | $425,000 | None Available | |
| Warranty Deed | $432,500 | -- |
Mortgage History
| Date | Status | Loan Amount | Loan Type |
|---|---|---|---|
| Open | $468,000 | New Conventional | |
| Previous Owner | $382,500 | New Conventional | |
| Previous Owner | $333,700 | Unknown | |
| Previous Owner | $100,000 | Credit Line Revolving | |
| Closed | $55,500 | No Value Available |
Property History
| Date | Event | Price | Change | Sq Ft Price |
|---|---|---|---|---|
| 11/03/2020 11/03/20 | Sold | $585,000 | 0.0% | $155 / Sq Ft |
| 10/01/2020 10/01/20 | For Sale | $585,000 | +37.6% | $155 / Sq Ft |
| 10/01/2020 10/01/20 | Pending | -- | -- | -- |
| 09/22/2016 09/22/16 | Sold | $425,000 | -2.3% | $117 / Sq Ft |
| 08/21/2016 08/21/16 | Pending | -- | -- | -- |
| 08/18/2016 08/18/16 | For Sale | $435,000 | -- | $119 / Sq Ft |
Tax History Compared to Growth
Tax History
| Year | Tax Paid | Tax Assessment Tax Assessment Total Assessment is a certain percentage of the fair market value that is determined by local assessors to be the total taxable value of land and additions on the property. | Land | Improvement |
|---|---|---|---|---|
| 2023 | $3,549 | $576,500 | $57,200 | $519,300 |
| 2022 | $3,378 | $576,500 | $57,200 | $519,300 |
| 2021 | $3,378 | $576,500 | $0 | $0 |
| 2020 | $2,734 | $434,000 | $0 | $0 |
| 2019 | $2,734 | $434,000 | $0 | $0 |
| 2018 | $2,734 | $434,000 | $0 | $0 |
| 2017 | $2,734 | $381,700 | $0 | $0 |
| 2016 | $2,653 | $381,700 | $0 | $0 |
| 2015 | $2,653 | $381,700 | $0 | $0 |
| 2014 | $2,653 | $381,700 | $0 | $0 |
Agents Affiliated with this Home
-
J
Seller's Agent in 2020
Jenna Stoll
HVY Property Management
(828) 808-8842
2 in this area
27 Total Sales
-
I
Seller Co-Listing Agent in 2020
Ilona Kenrick
Lantern Realty & Development
-

Buyer's Agent in 2020
Ali Reynolds
Premier Sotheby’s International Realty
(828) 551-1051
4 in this area
76 Total Sales
-
L
Seller's Agent in 2016
Lauri Palko
Nest Realty Asheville
Map
Source: Canopy MLS (Canopy Realtor® Association)
MLS Number: CAR3205154
APN: 9654-93-7336-00000
- 35 Tree Top Dr
- 22 Glen Cove Rd
- 20 Summit Dr
- 111 Eleanor Cove Rd
- 103 Eleanor Cove Rd
- 24 Ashcroft Rd
- 7 Morgan Blvd
- 27 Glen Crest Dr
- 8 Palatka St
- 5 Spring Cove Ct
- 34 Turnberry Dr
- 41 Sunview Cir
- 10 Muirfield Dr
- 149 Southbrook Ln
- 12 Broadmoor Dr
- 9 Foggy Glen Dr
- 16 Sunview Cir
- 126 Locust Ct
- 261 Lower Christ School Rd
- 71 Portobello Rd
