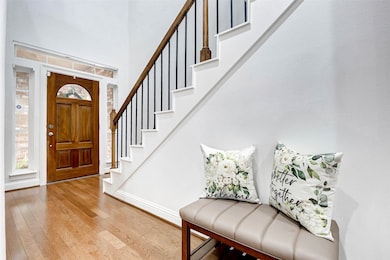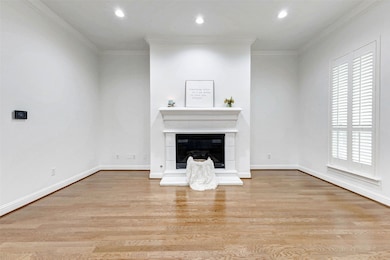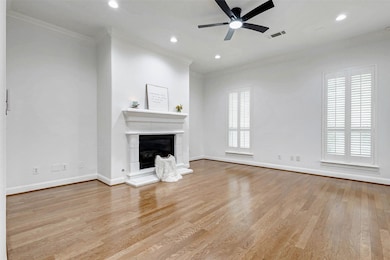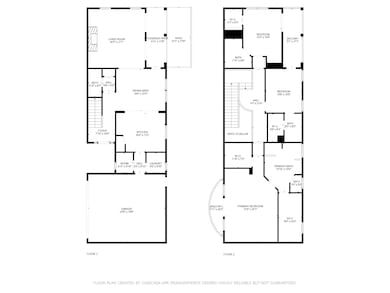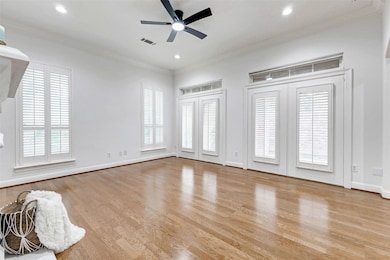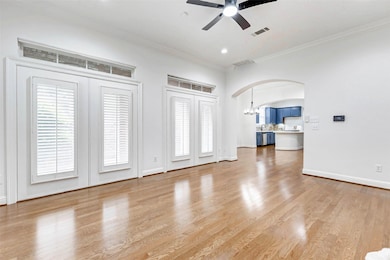
43 Versante Ct Houston, TX 77070
Estimated payment $2,712/month
Highlights
- Gated Community
- Deck
- Engineered Wood Flooring
- Cypress Creek High School Rated A-
- Contemporary Architecture
- Hydromassage or Jetted Bathtub
About This Home
Welcome to this stunning & spacious 3-bedroom, 3.5-bathroom 2-story townhome, where modern updates and thoughtful design meet comfort & convenience. Light, bright, and filled with natural light, this home offers a warm and inviting atmosphere from the moment you walk in. The first floor is designed for living and entertaining, with an open-concept layout that seamlessly connects the kitchen, dining, and living areas—perfect for hosting game nights, movie marathons, or dinners with friends and family. Upstairs, you'll find 3 generously sized bedrooms, each with its own en suite bathroom for ultimate privacy and ease. The expansive primary suite is tucked away to the right and features enough space for a king-sized bed, oversized nightstands, & a cozy sitting area. You’ll love the ensuite bath with double sinks & double closets. The 2 additional guest bedrooms are located to the left & even share access to a charming balcony. If you love spending time outdoors, this home truly delivers!
Townhouse Details
Home Type
- Townhome
Est. Annual Taxes
- $7,036
Year Built
- Built in 2006
Lot Details
- 2,278 Sq Ft Lot
- Fenced Yard
- Sprinkler System
HOA Fees
- $495 Monthly HOA Fees
Parking
- 2 Car Attached Garage
- Garage Door Opener
- Additional Parking
Home Design
- Contemporary Architecture
- Brick Exterior Construction
- Slab Foundation
- Composition Roof
- Synthetic Stucco Exterior
Interior Spaces
- 2,408 Sq Ft Home
- 2-Story Property
- Wired For Sound
- Crown Molding
- Brick Wall or Ceiling
- High Ceiling
- Ceiling Fan
- Gas Log Fireplace
- Window Treatments
- Entrance Foyer
- Family Room Off Kitchen
- Living Room
- Home Office
- Utility Room
- Security System Owned
Kitchen
- Electric Oven
- Gas Cooktop
- Microwave
- Dishwasher
- Kitchen Island
- Pots and Pans Drawers
- Disposal
Flooring
- Engineered Wood
- Carpet
- Tile
Bedrooms and Bathrooms
- 3 Bedrooms
- En-Suite Primary Bedroom
- Single Vanity
- Hydromassage or Jetted Bathtub
- Bathtub with Shower
- Separate Shower
Laundry
- Laundry in Utility Room
- Dryer
- Washer
Eco-Friendly Details
- Energy-Efficient Thermostat
- Ventilation
Outdoor Features
- Balcony
- Deck
- Patio
Schools
- Hancock Elementary School
- Bleyl Middle School
- Cypress Creek High School
Utilities
- Central Heating and Cooling System
- Heating System Uses Gas
- Programmable Thermostat
Community Details
Overview
- Association fees include common areas, insurance, maintenance structure, sewer, trash, water
- Rise Property Managment Association
- Versante Champions Twnhms Subdivision
Security
- Gated Community
- Fire and Smoke Detector
Map
Home Values in the Area
Average Home Value in this Area
Tax History
| Year | Tax Paid | Tax Assessment Tax Assessment Total Assessment is a certain percentage of the fair market value that is determined by local assessors to be the total taxable value of land and additions on the property. | Land | Improvement |
|---|---|---|---|---|
| 2024 | $585 | $302,946 | $59,070 | $243,876 |
| 2023 | $585 | $310,445 | $59,070 | $251,375 |
| 2022 | $6,555 | $271,258 | $45,438 | $225,820 |
| 2021 | $6,230 | $241,086 | $45,438 | $195,648 |
| 2020 | $6,074 | $228,145 | $45,438 | $182,707 |
| 2019 | $6,084 | $219,521 | $45,438 | $174,083 |
| 2018 | $1,809 | $219,521 | $45,438 | $174,083 |
| 2017 | $6,079 | $219,521 | $45,438 | $174,083 |
| 2016 | $6,079 | $219,521 | $45,438 | $174,083 |
| 2015 | $4,038 | $219,521 | $45,438 | $174,083 |
| 2014 | $4,038 | $187,332 | $45,438 | $141,894 |
Property History
| Date | Event | Price | Change | Sq Ft Price |
|---|---|---|---|---|
| 08/20/2025 08/20/25 | Pending | -- | -- | -- |
| 08/06/2025 08/06/25 | For Sale | $300,000 | 0.0% | $125 / Sq Ft |
| 07/26/2025 07/26/25 | Pending | -- | -- | -- |
| 07/17/2025 07/17/25 | For Sale | $300,000 | -- | $125 / Sq Ft |
Purchase History
| Date | Type | Sale Price | Title Company |
|---|---|---|---|
| Vendors Lien | -- | Texas American Title Company | |
| Interfamily Deed Transfer | -- | American Title Company | |
| Special Warranty Deed | -- | Veritas Title |
Mortgage History
| Date | Status | Loan Amount | Loan Type |
|---|---|---|---|
| Open | $212,500 | New Conventional | |
| Closed | $218,763 | FHA |
Similar Homes in Houston, TX
Source: Houston Association of REALTORS®
MLS Number: 96448354
APN: 1273210010043
- 1 Versante Ct
- 53 Versante Ct
- 0 Breton Ridge St
- 13410 Terrace Wood Ct
- 7810 Timber View Ct
- 13600 Breton Ridge St
- 13600 Breton Ridge St Unit 30C
- 13600 Breton Ridge St Unit 7B
- 13600 Breton Ridge St Unit 36E
- 13600 Breton Ridge St Unit 26C
- 13600 Breton Ridge St Unit 24A
- 13600 Breton Ridge St Unit 25E
- 13600 Breton Ridge St Unit 15B
- 13434 Parkchase Timber Dr
- 13423 Highland Park Ct
- 13707 Berry Springs Dr
- 13614 Champions Centre Dr
- 13406 Pinnacle Place
- 13514 Villa Arbor Dr
- 13503 Villa Arbor Dr

