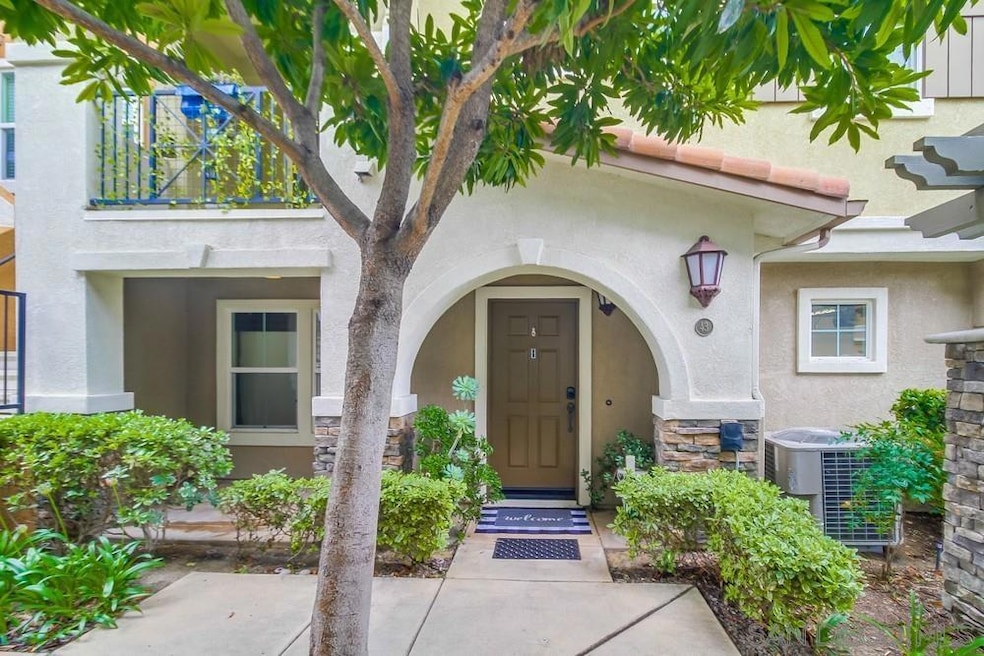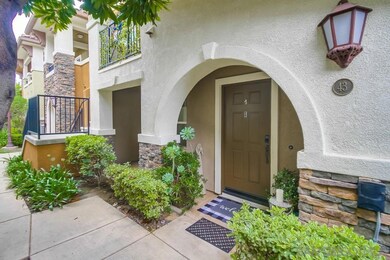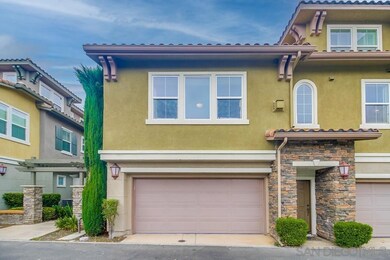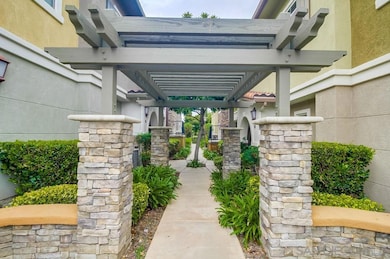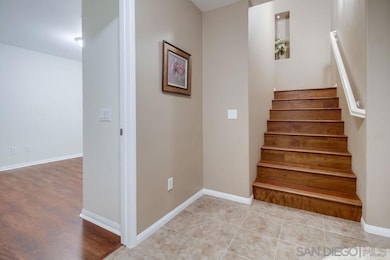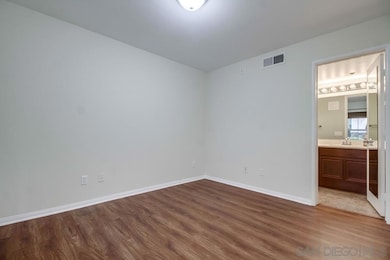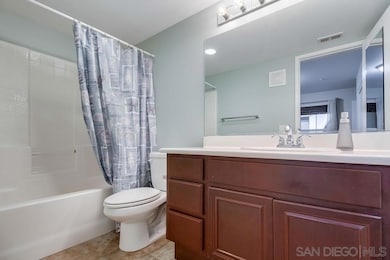43 Via Sovana Unit 43 Santee, CA 92071
Lake Murray NeighborhoodEstimated payment $4,676/month
Highlights
- Pool and Spa
- City Lights View
- Clubhouse
- West Hills High School Rated A
- Updated Kitchen
- Contemporary Architecture
About This Home
It's not just a home, it's luxury living! Incredible VA approved Treviso complex in West Santee conveniently located near restaurants, freeways, schools, Mission Trails Parks, & shopping! You'll absolutely fall in love with this home! First, the formal entry! To your left, the 1st floor bedroom with full bath! Ideal for in-law, teen, or a great office! Stunning open concept kitchen with granite counters, breathtaking rich cherry finish cabinetry with loads of storage, 4 burner gas stove, and top-of-the-line appliances! Engineered gleaming hardwood flooring!(Over $15,000), Family room with wall-to-wall windows allowing for an abundance of natural light and cozy fireplace! Dining area is perfect for family dinners or entertaining friends! Don't miss the laundry room with full-sized washer and dryer and separate powder room! Nice sized living room (can be office or separate dining room too) with private view balcony! Spacious primary suite with en-suite bath with large soaking bath, dual sinks, and walk-in closet! Large bedroom with another full bath too! Details not to miss-Freshly finished 2 car garage with direct entry, Central heating and A/C, complex has pool, spa, and clubhouse! Make this YOUR home before someone else does! Welcome Home!
Property Details
Home Type
- Condominium
Est. Annual Taxes
- $6,285
Year Built
- Built in 2007
Lot Details
- End Unit
- Partially Fenced Property
- Fence is in good condition
- Landscaped
HOA Fees
- $324 Monthly HOA Fees
Parking
- 2 Car Attached Garage
- Public Parking
- Front Facing Garage
- Single Garage Door
- Garage Door Opener
Home Design
- Contemporary Architecture
- Modern Architecture
- Entry on the 1st floor
- Turnkey
- Clay Roof
- Stucco Exterior
Interior Spaces
- 1,649 Sq Ft Home
- 3-Story Property
- Recessed Lighting
- Formal Entry
- Family Room with Fireplace
- Family Room Off Kitchen
- Living Room with Attached Deck
- Dining Area
- Home Office
- Bonus Room
- City Lights Views
Kitchen
- Updated Kitchen
- Breakfast Area or Nook
- Self-Cleaning Oven
- Gas Cooktop
- Stove
- Dishwasher
- Disposal
Flooring
- Carpet
- Linoleum
- Tile
Bedrooms and Bathrooms
- 3 Bedrooms
- Retreat
- Main Floor Bedroom
- Bathtub with Shower
- Shower Only
Laundry
- Laundry Room
- Gas Dryer Hookup
Home Security
Pool
- Pool and Spa
- In Ground Pool
- In Ground Spa
- Gas Heated Pool
Outdoor Features
- Slab Porch or Patio
Utilities
- Natural Gas Connected
- Separate Water Meter
- Gas Water Heater
- Cable TV Available
Listing and Financial Details
- Assessor Parcel Number 383-061-11-15
Community Details
Overview
- Association fees include common area maintenance, exterior bldg maintenance, limited insurance
- $150 Other Monthly Fees
- 6 Units
- Treviso HOA, Phone Number (858) 514-8820
- Treviso Community
Amenities
- Clubhouse
Recreation
- Community Pool
- Community Spa
Pet Policy
- Call for details about the types of pets allowed
- Pet Restriction
Security
- Carbon Monoxide Detectors
- Fire and Smoke Detector
Map
Home Values in the Area
Average Home Value in this Area
Tax History
| Year | Tax Paid | Tax Assessment Tax Assessment Total Assessment is a certain percentage of the fair market value that is determined by local assessors to be the total taxable value of land and additions on the property. | Land | Improvement |
|---|---|---|---|---|
| 2025 | $6,285 | $535,911 | $230,142 | $305,769 |
| 2024 | $6,285 | $525,404 | $225,630 | $299,774 |
| 2023 | $6,092 | $515,103 | $221,206 | $293,897 |
| 2022 | $6,047 | $505,004 | $216,869 | $288,135 |
| 2021 | $5,964 | $495,103 | $212,617 | $282,486 |
| 2020 | $5,889 | $490,027 | $210,437 | $279,590 |
| 2019 | $5,681 | $480,419 | $206,311 | $274,108 |
| 2018 | $5,563 | $471,000 | $202,266 | $268,734 |
| 2017 | $2,831 | $235,884 | $101,298 | $134,586 |
| 2016 | $2,745 | $231,260 | $99,312 | $131,948 |
| 2015 | $2,708 | $227,788 | $97,821 | $129,967 |
| 2014 | $2,653 | $223,327 | $95,905 | $127,422 |
Property History
| Date | Event | Price | Change | Sq Ft Price |
|---|---|---|---|---|
| 08/14/2025 08/14/25 | Pending | -- | -- | -- |
| 08/01/2025 08/01/25 | Price Changed | $724,900 | 0.0% | $440 / Sq Ft |
| 08/01/2025 08/01/25 | For Sale | $724,900 | -3.3% | $440 / Sq Ft |
| 07/03/2025 07/03/25 | Pending | -- | -- | -- |
| 06/06/2025 06/06/25 | For Sale | $749,900 | -- | $455 / Sq Ft |
Purchase History
| Date | Type | Sale Price | Title Company |
|---|---|---|---|
| Grant Deed | $471,000 | First American Title Company | |
| Interfamily Deed Transfer | -- | Netco Title Company | |
| Interfamily Deed Transfer | -- | Netco Title Company | |
| Condominium Deed | $430,000 | Chicago Title Co |
Mortgage History
| Date | Status | Loan Amount | Loan Type |
|---|---|---|---|
| Open | $200,000 | Credit Line Revolving | |
| Closed | $140,000 | New Conventional | |
| Open | $300,000 | New Conventional | |
| Previous Owner | $307,000 | New Conventional | |
| Previous Owner | $320,000 | Unknown | |
| Previous Owner | $315,000 | Purchase Money Mortgage |
Source: San Diego MLS
MLS Number: 250029809
APN: 383-061-11-15
- 36 Via Sovana Unit 36
- 120 Via Sovana
- 45 Via Sovana Unit 45
- 19 Carribean Way
- 8732 Crossway Ct Unit 36
- 7883 Rancho Fanita Dr Unit A
- 7825 Cypress Dr
- 7824 Cypress Dr
- 7893 Rancho Fanita Dr Unit A
- 7609 Sage Ct
- 8069 Mission George Rd Unit 1
- 8753 Crossway Ct Unit 88
- 7787 Britt Place
- 7908 Rancho Fanita Dr Unit 70
- 7908 Rancho Fanita Dr Unit 23
- 7908 Rancho Fanita Dr Unit 21
- 7908 Rancho Fanita Dr Unit 25
- 7908 Rancho Fanita Spc 4 Dr
- 7835 Cypress Dr
- 9058 Inverness Rd
