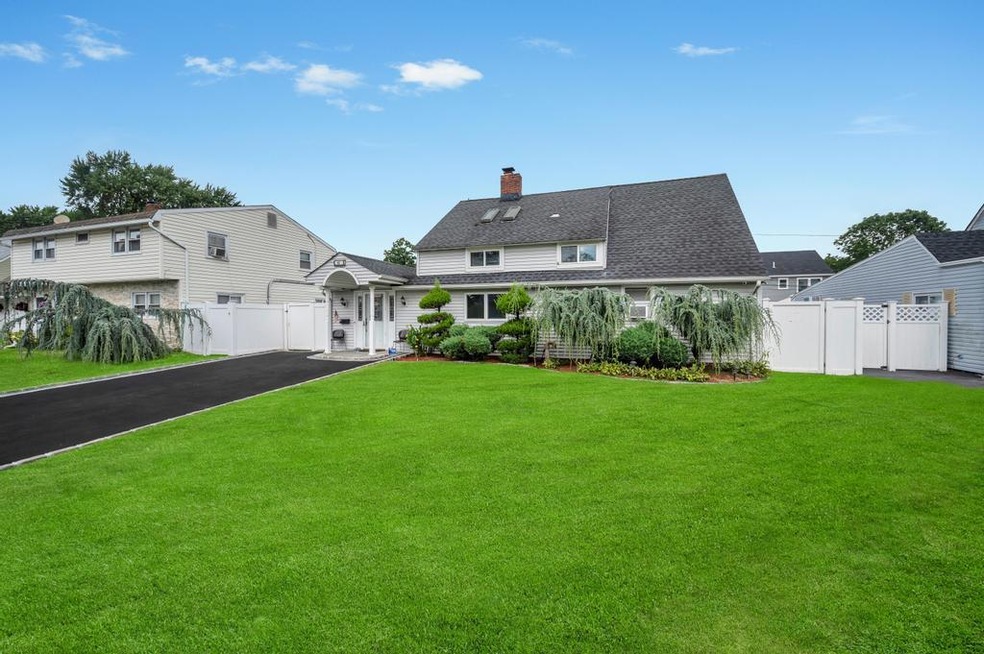43 W Cabot Ln Westbury, NY 11590
Salisbury NeighborhoodEstimated payment $5,363/month
Highlights
- Cape Cod Architecture
- Stainless Steel Appliances
- Fenced
- Main Floor Bedroom
About This Home
Beautifully Expanded Levitt Ranch in Salisbury – East Meadow Schools
Welcome to this expanded Levitt ranch-style home nestled in the desirable Salisbury area of Westbury, located within the highly rated East Meadow school district. This spacious residence features 4 generously sized bedrooms and 2 full bathrooms, perfect for comfortable family living.
Enjoy cooking in the updated kitchen with elegant granite countertops, and entertain guests in the expanded family room and formal dining room. The living and dining areas feature sleek tile flooring, adding a modern touch.
Additional highlights include:
• New driveway
• PVC fencing for added privacy
• Roof replaced 7 years ago
• Boiler replaced 8 years ago
With its prime location and thoughtful updates, this home is a must-see and won’t last long on the market!
Listing Agent
Realty Connect USA LLC Brokerage Email: sellwithsinghs@gmail.com License #10401260027 Listed on: 07/23/2025

Co-Listing Agent
Realty Connect USA LLC Brokerage Email: sellwithsinghs@gmail.com License #10401357562
Home Details
Home Type
- Single Family
Est. Annual Taxes
- $11,287
Year Built
- Built in 1950
Lot Details
- 6,000 Sq Ft Lot
- Fenced
Parking
- Driveway
Home Design
- 1,905 Sq Ft Home
- Cape Cod Architecture
- Frame Construction
Kitchen
- Microwave
- Dishwasher
- Stainless Steel Appliances
Bedrooms and Bathrooms
- 4 Bedrooms
- Main Floor Bedroom
- 2 Full Bathrooms
Laundry
- Dryer
- Washer
Schools
- Barnum Woods Elementary School
- Clarke Middle School
- East Meadow High School
Utilities
- Cooling System Mounted To A Wall/Window
- Heating System Uses Oil
- Electric Water Heater
Listing and Financial Details
- Assessor Parcel Number 2089-45-397-00-0033-0
Map
Home Values in the Area
Average Home Value in this Area
Tax History
| Year | Tax Paid | Tax Assessment Tax Assessment Total Assessment is a certain percentage of the fair market value that is determined by local assessors to be the total taxable value of land and additions on the property. | Land | Improvement |
|---|---|---|---|---|
| 2025 | $3,951 | $479 | $232 | $247 |
| 2024 | $3,951 | $475 | $230 | $245 |
| 2023 | $11,248 | $524 | $254 | $270 |
| 2022 | $11,248 | $524 | $254 | $270 |
| 2021 | $10,871 | $509 | $247 | $262 |
| 2020 | $10,871 | $657 | $459 | $198 |
| 2019 | $10,176 | $657 | $459 | $198 |
| 2018 | $9,686 | $657 | $0 | $0 |
| 2017 | $5,254 | $657 | $459 | $198 |
| 2016 | $8,688 | $657 | $436 | $221 |
| 2015 | $3,141 | $657 | $436 | $221 |
| 2014 | $3,141 | $657 | $436 | $221 |
| 2013 | $3,040 | $692 | $459 | $233 |
Property History
| Date | Event | Price | Change | Sq Ft Price |
|---|---|---|---|---|
| 08/19/2025 08/19/25 | Pending | -- | -- | -- |
| 08/13/2025 08/13/25 | Off Market | $829,999 | -- | -- |
| 07/23/2025 07/23/25 | For Sale | $829,999 | -- | $436 / Sq Ft |
Purchase History
| Date | Type | Sale Price | Title Company |
|---|---|---|---|
| Interfamily Deed Transfer | -- | None Available | |
| Deed | $390,000 | -- | |
| Deed | $169,000 | -- |
Mortgage History
| Date | Status | Loan Amount | Loan Type |
|---|---|---|---|
| Previous Owner | $10,000 | Stand Alone Second |
Source: OneKey® MLS
MLS Number: 892167
APN: 2089-45-397-00-0033-0






