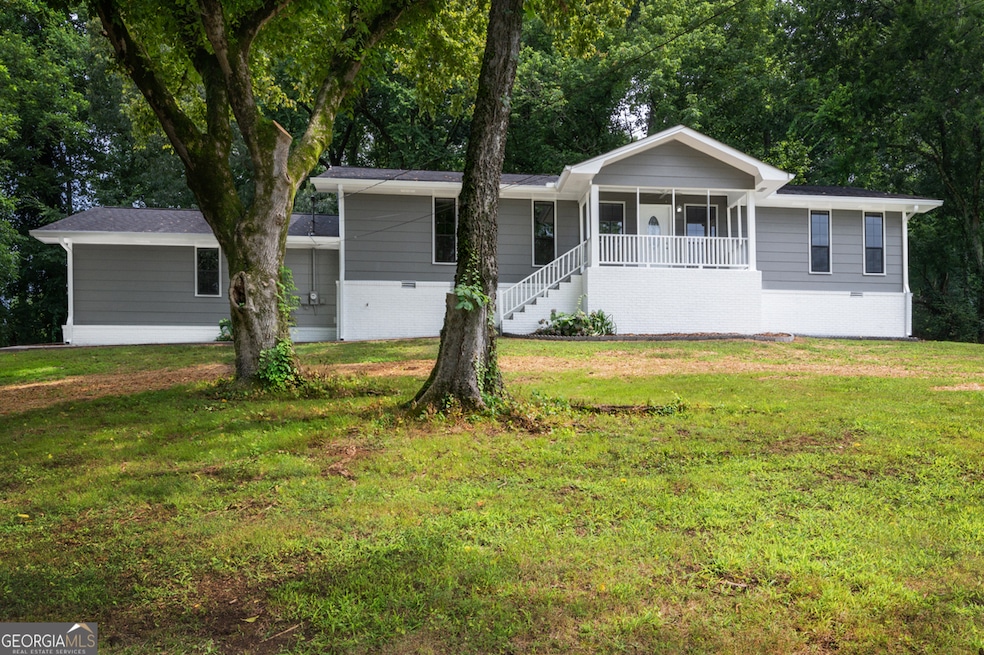43 W Carolyn Cir Ringgold, GA 30736
Blue Spring NeighborhoodEstimated payment $1,718/month
Highlights
- Mountain View
- Deck
- No HOA
- Heritage Middle School Rated A-
- Solid Surface Countertops
- Stainless Steel Appliances
About This Home
Fully Renovated 3BR/2BA Home in Rolling Hills - Heritage School District This beautifully updated 3-bedroom, 2-bathroom home is located in the desirable Rolling Hills Subdivision, just minutes from both Chattanooga and Fort Oglethorpe. Thoughtfully renovated from top to bottom, this home offers modern style, comfortable living, and the added benefit of a peaceful setting. Enjoy the charm of the rocking chair front porch with its beautiful view, perfect for morning coffee or evening relaxation. Inside, the living area features a classic wood-burning mountain stone fireplace that adds warmth and character to the heart of the home. The fully renovated kitchen is bright and welcoming, featuring new cabinets with plenty of storage space, sleek granite countertops, and updated fixtures-designed to be both functional and stylish. Both bathrooms have been updated, with the master bathroom showcasing a stunning new walk-in tile shower. Throughout the home, you'll find new flooring, fresh interior paint, and updated light fixtures and ceiling fans that enhance every room. The primary bedroom includes a generous walk-in closet and a private en-suite bath, offering a quiet and comfortable retreat. A brand-new back deck provides additional outdoor living space, perfect for entertaining or enjoying the surroundings. HVAC was replaced in August 2025. Zoned for the highly sought-after Heritage School District, this move-in-ready home truly has it all-charm, modern updates, and a peaceful setting. Don't miss your chance to make it yours. Schedule a private showing today!
Home Details
Home Type
- Single Family
Est. Annual Taxes
- $2,084
Year Built
- Built in 1989 | Remodeled
Lot Details
- 0.4 Acre Lot
- Cul-De-Sac
- Sloped Lot
Home Design
- Brick Exterior Construction
- Block Foundation
- Brick Frame
- Composition Roof
Interior Spaces
- 1,448 Sq Ft Home
- 1-Story Property
- Ceiling Fan
- Living Room with Fireplace
- Combination Dining and Living Room
- Tile Flooring
- Mountain Views
- Crawl Space
- Laundry in Garage
Kitchen
- Oven or Range
- Microwave
- Dishwasher
- Stainless Steel Appliances
- Solid Surface Countertops
Bedrooms and Bathrooms
- 3 Main Level Bedrooms
- Split Bedroom Floorplan
- Walk-In Closet
- 2 Full Bathrooms
- Double Vanity
- Bathtub Includes Tile Surround
Parking
- Garage
- Garage Door Opener
Outdoor Features
- Deck
- Porch
Schools
- Battlefield Primary/Elementary School
- Heritage Middle School
- Heritage High School
Utilities
- Central Heating and Cooling System
- Electric Water Heater
- Septic Tank
- High Speed Internet
- Phone Available
- Cable TV Available
Community Details
- No Home Owners Association
- Rolling Hills Subdivision
Listing and Financial Details
- Tax Lot 10
Map
Home Values in the Area
Average Home Value in this Area
Tax History
| Year | Tax Paid | Tax Assessment Tax Assessment Total Assessment is a certain percentage of the fair market value that is determined by local assessors to be the total taxable value of land and additions on the property. | Land | Improvement |
|---|---|---|---|---|
| 2024 | $2,243 | $105,182 | $14,000 | $91,182 |
| 2023 | $1,864 | $83,269 | $14,000 | $69,269 |
| 2022 | $1,455 | $64,996 | $14,000 | $50,996 |
| 2021 | $1,360 | $64,996 | $14,000 | $50,996 |
| 2020 | $1,355 | $58,571 | $14,000 | $44,571 |
| 2019 | $1,229 | $52,565 | $12,000 | $40,565 |
| 2018 | $1,249 | $50,565 | $10,000 | $40,565 |
| 2017 | $1,238 | $50,118 | $10,000 | $40,118 |
| 2016 | $1,228 | $47,264 | $10,000 | $37,264 |
| 2015 | -- | $47,264 | $10,000 | $37,264 |
| 2014 | -- | $45,264 | $8,000 | $37,264 |
| 2013 | -- | $45,026 | $8,000 | $37,026 |
Property History
| Date | Event | Price | Change | Sq Ft Price |
|---|---|---|---|---|
| 08/31/2025 08/31/25 | Pending | -- | -- | -- |
| 08/22/2025 08/22/25 | Price Changed | $289,900 | -3.3% | $200 / Sq Ft |
| 07/11/2025 07/11/25 | For Sale | $299,900 | -- | $207 / Sq Ft |
Purchase History
| Date | Type | Sale Price | Title Company |
|---|---|---|---|
| Warranty Deed | $98,900 | -- | |
| Foreclosure Deed | $97,740 | -- | |
| Warranty Deed | $120,000 | -- | |
| Deed | $79,000 | -- |
Mortgage History
| Date | Status | Loan Amount | Loan Type |
|---|---|---|---|
| Open | $95,073 | FHA | |
| Closed | $7,500 | New Conventional | |
| Previous Owner | $120,000 | New Conventional |
Source: Georgia MLS
MLS Number: 10563172
APN: 0015B-029
- 144 Lee Dr
- 141 Debbie Ln Unit 32
- 141 Debbie Ln
- 725 Lee Dr
- 263 Scenic Cir
- 160 Scenic Cir
- 289 Magnolia Place
- 843 Debbie Ln
- 187 Brownhill Ln
- 1578 Post Oak Rd
- 0 Horne Ln Unit 10410171
- 0 Horne Ln Unit 1502888
- 267 Brownwood Cir
- 195 Brownwood Cir
- 5278 Poplar Springs Rd
- 290 Powder Horn Ln
- 132 Brownwood Cir
- 342 Powder Horn Ln
- 5210 Boynton Dr
- 345 Joe Tike Dr







