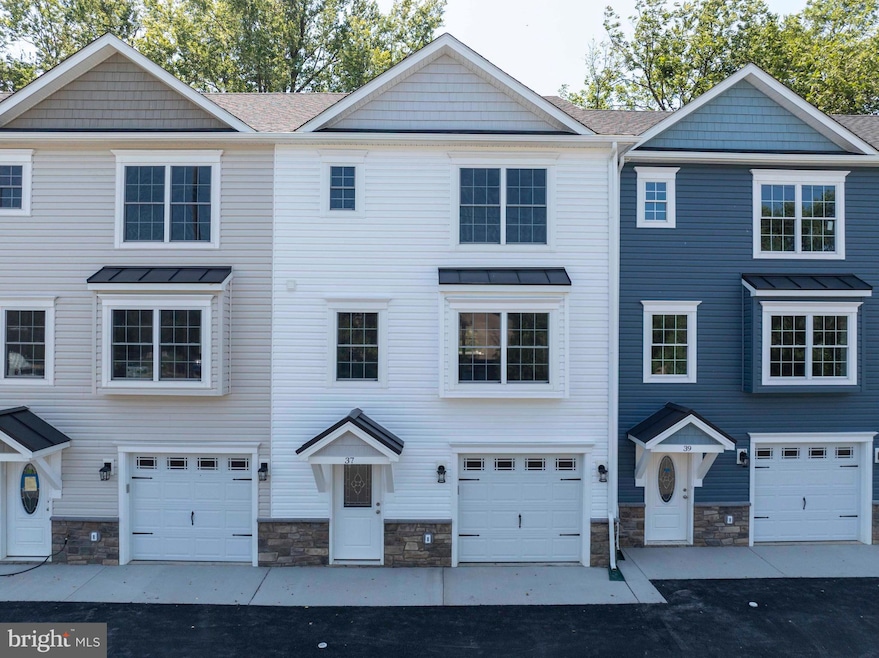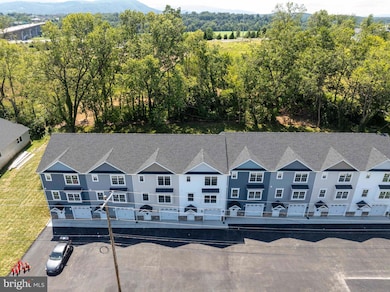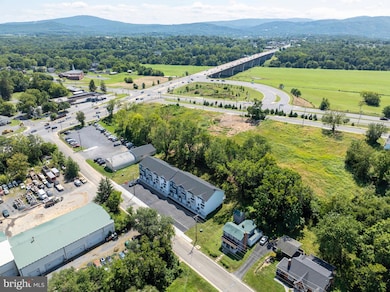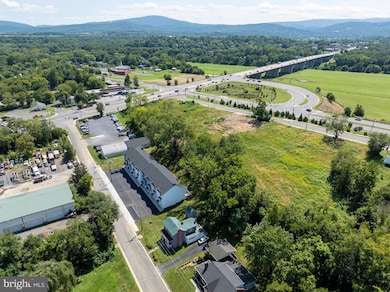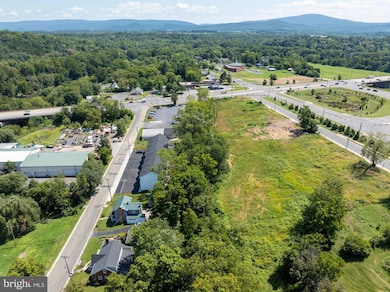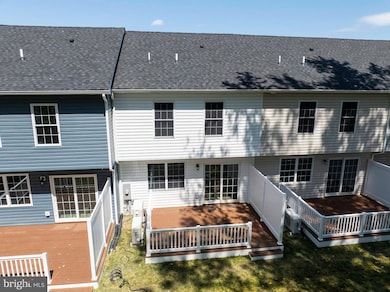43 W Duck St Front Royal, VA 22630
Estimated payment $2,351/month
Highlights
- New Construction
- Open Floorplan
- Deck
- Eat-In Gourmet Kitchen
- Colonial Architecture
- No HOA
About This Home
New Construction – 100% Move-In Ready! Reduced 65K This luxury 3-level interior townhome is fully finished and waiting for its first owners! Featuring 3 bedrooms, 3.5 baths, a finished basement, a 1-car garage, and a spacious rear Trex deck, vinyl railings, with 6' vinyl privacy divider. This home is perfect for both everyday living and entertaining. Prime Location: Just minutes to I-66 & I-81, shopping, restaurants, golf courses, and the Shenandoah River – plus only 20 minutes to Winchester! Features You'll Love: Luxury vinyl plank flooring throughout Gourmet kitchen with upgraded quartz countertops, stainless steel appliances & breakfast bar Open-concept dining & living room with a cozy nook – perfect for a home office Rear Trex deck, vinyl railing, 6' vinyl privacy divider perfect for entertaining or enjoying the outdoors Owner’s suite with double-vanity bath & ample closet space Two additional bedrooms & full bath on the upper level Convenient upper-level laundry Finished lower level with family room & full bath – great for guests or rec space High-speed internet available – ideal for working from home 1-car garage, electric vehicle charging outlet in garage with extra parking available No HOA This home combines modern finishes, functional living space, and a sought-after location. Don’t miss the opportunity to make it yours!
Listing Agent
(540) 683-9692 ken@frontroyalagents.com RE/MAX Real Estate Connections Listed on: 08/29/2025

Co-Listing Agent
(540) 683-9692 donna@frontroyalagents.com RE/MAX Real Estate Connections
Townhouse Details
Home Type
- Townhome
Year Built
- Built in 2025 | New Construction
Lot Details
- 2,621 Sq Ft Lot
- Property is in excellent condition
Parking
- 1 Car Direct Access Garage
- 2 Driveway Spaces
- Front Facing Garage
Home Design
- Colonial Architecture
- Permanent Foundation
- Vinyl Siding
Interior Spaces
- Property has 3 Levels
- Open Floorplan
- Ceiling Fan
- Dining Area
- Luxury Vinyl Plank Tile Flooring
- Laundry on upper level
Kitchen
- Eat-In Gourmet Kitchen
- Breakfast Area or Nook
- Stove
- Built-In Microwave
- Ice Maker
- Dishwasher
- Stainless Steel Appliances
- Upgraded Countertops
- Disposal
Bedrooms and Bathrooms
- 3 Bedrooms
Finished Basement
- Walk-Out Basement
- Garage Access
- Basement with some natural light
Outdoor Features
- Deck
- Patio
Utilities
- Central Air
- Heat Pump System
- Electric Water Heater
Community Details
- No Home Owners Association
Listing and Financial Details
- Assessor Parcel Number 20-A1-23-25-A4
Map
Home Values in the Area
Average Home Value in this Area
Property History
| Date | Event | Price | List to Sale | Price per Sq Ft |
|---|---|---|---|---|
| 09/06/2025 09/06/25 | Price Changed | $374,900 | -14.8% | $184 / Sq Ft |
| 08/29/2025 08/29/25 | Price Changed | $439,900 | -2.2% | $216 / Sq Ft |
| 08/29/2025 08/29/25 | For Sale | $449,900 | -- | $221 / Sq Ft |
Source: Bright MLS
MLS Number: VAWR2012178
- 45 W Duck St
- 33 W Duck St
- 31 W Duck St
- 1408 Winchester Pike
- 1302 Winchester Pike
- 1604 Jefferson Ave
- Lot 46A Strasburg Rd
- 1714 N Royal Ave
- 210 E 19th St
- 203 Jenny Wren Dr
- 425 W 15th St
- 813 W 14th St
- 1521 N Royal Ave
- 204 E 17th St
- 1311 Monroe Ave
- 505 W 13th St
- 0 E 14th St
- 5 Crestview Dr
- 656 W 11th St
- 330 W 11th St
- 1298 Queens Hwy
- 852 Morgan Place
- 328 W 11th St
- 346 W 11th St
- 816 N Commerce Ave
- 816 N Commerce Ave Unit B
- 117 S Shenandoah Ave
- 138 Kerfoot Ave
- 122 S Shenandoah Ave Unit 1
- 127 Chester St
- 436 Action St
- 112 Ryder Benson Ln
- 1140 Happy Ridge Dr
- 125 Beeden Ln
- 730 Bennys Beach Rd
- 9 Shenandoah Commons Way
- 175 Easy Hollow Rd
- 184 Black Twig Rd
- 88 Crab Apple Ct
- 331 Pomeroy Rd
