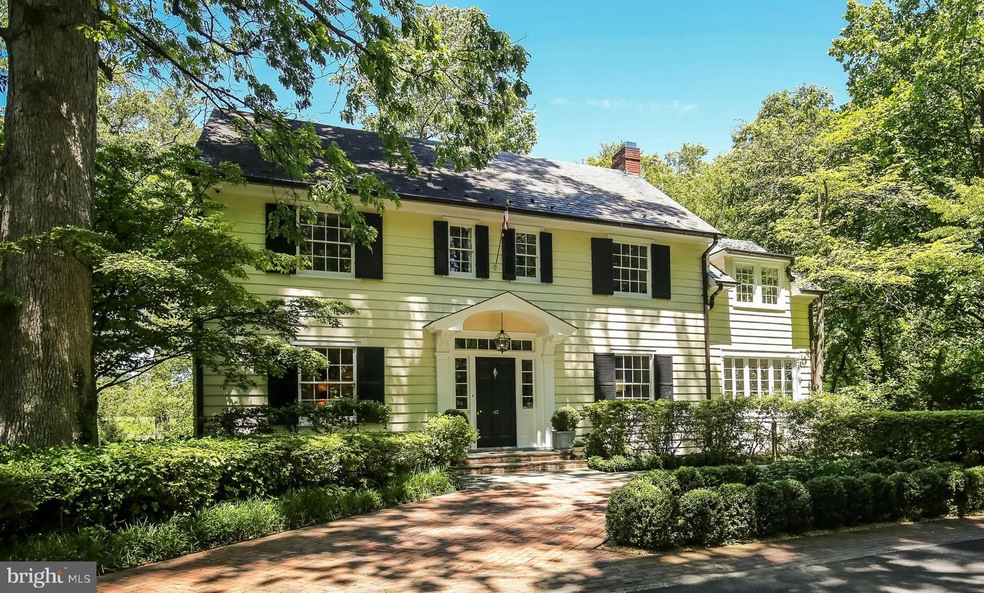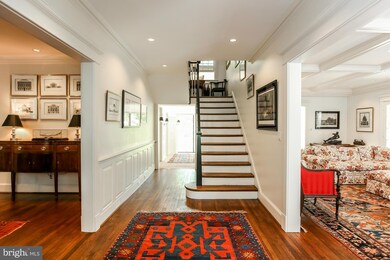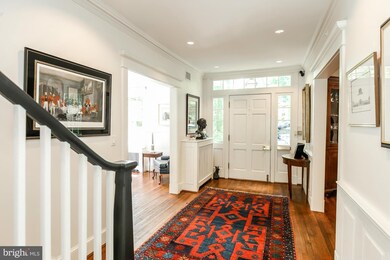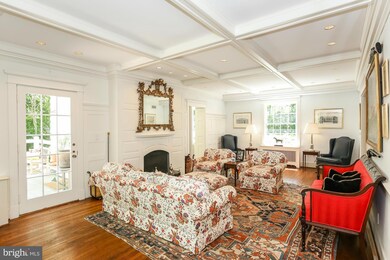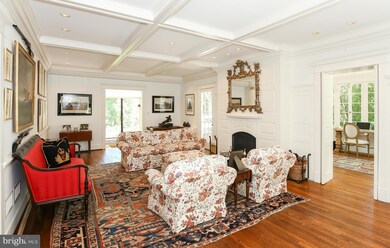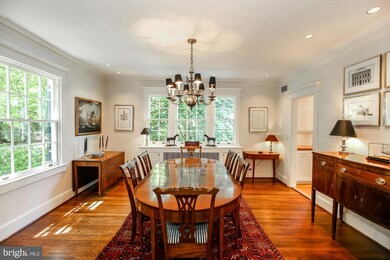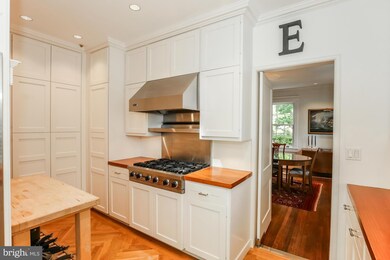
43 W Lenox St Chevy Chase, MD 20815
Chevy Chase Village NeighborhoodHighlights
- Eat-In Gourmet Kitchen
- Golf Course View
- Wood Flooring
- Somerset Elementary School Rated A
- Colonial Architecture
- 1 Fireplace
About This Home
As of August 2022Once-in-a-lifetime opportunity to own this classic, beautiful 6BR/5.5BA home in Chevy Chase Village. Stunning, meticulously-kept residence backs to end of 10th fairway of Chevy Chase Club golf course. Beautifully maintained w/ many original finishes along w/ state of the art updates, amenities. Ultimate privacy on dead-end street. 2-car attached garage. By appt only.
Last Agent to Sell the Property
TTR Sotheby's International Realty Listed on: 05/19/2016

Home Details
Home Type
- Single Family
Est. Annual Taxes
- $22,745
Year Built
- Built in 1918
Lot Details
- 0.25 Acre Lot
- Historic Home
Parking
- 1 Car Attached Garage
- Garage Door Opener
- Brick Driveway
- Off-Street Parking
Property Views
- Golf Course
- Woods
Home Design
- Colonial Architecture
- Slate Roof
- Wood Siding
Interior Spaces
- 3,855 Sq Ft Home
- Property has 3 Levels
- Built-In Features
- Crown Molding
- Wainscoting
- 1 Fireplace
- Dining Area
- Wood Flooring
- Front Loading Washer
Kitchen
- Eat-In Gourmet Kitchen
- Breakfast Area or Nook
- Built-In Double Oven
- Gas Oven or Range
- Six Burner Stove
- Cooktop with Range Hood
- Microwave
- Freezer
- Dishwasher
- Disposal
Bedrooms and Bathrooms
- 6 Bedrooms
- En-Suite Bathroom
- 5.5 Bathrooms
Partially Finished Basement
- Walk-Out Basement
- Connecting Stairway
- Rear Basement Entry
Schools
- Bethesda-Chevy Chase High School
Utilities
- Central Air
- Radiator
- Heat Pump System
- Natural Gas Water Heater
Community Details
- No Home Owners Association
- Chevy Chase Village Subdivision
Listing and Financial Details
- Tax Lot W
- Assessor Parcel Number 160702921732
Ownership History
Purchase Details
Home Financials for this Owner
Home Financials are based on the most recent Mortgage that was taken out on this home.Purchase Details
Home Financials for this Owner
Home Financials are based on the most recent Mortgage that was taken out on this home.Purchase Details
Similar Homes in the area
Home Values in the Area
Average Home Value in this Area
Purchase History
| Date | Type | Sale Price | Title Company |
|---|---|---|---|
| Deed | $2,800,000 | First American Title | |
| Deed | -- | Schiller Erika B | |
| Deed | $2,900,000 | Fidelity Natl Title Ins Co | |
| Deed | $1,350,000 | -- |
Mortgage History
| Date | Status | Loan Amount | Loan Type |
|---|---|---|---|
| Previous Owner | $1,000,000 | Adjustable Rate Mortgage/ARM | |
| Previous Owner | $0 | Unknown |
Property History
| Date | Event | Price | Change | Sq Ft Price |
|---|---|---|---|---|
| 08/08/2022 08/08/22 | Sold | $2,800,000 | -13.8% | $770 / Sq Ft |
| 06/07/2022 06/07/22 | Pending | -- | -- | -- |
| 05/04/2022 05/04/22 | For Sale | $3,250,000 | +12.1% | $894 / Sq Ft |
| 09/12/2016 09/12/16 | Sold | $2,900,000 | -2.5% | $752 / Sq Ft |
| 07/13/2016 07/13/16 | Pending | -- | -- | -- |
| 07/07/2016 07/07/16 | Price Changed | $2,975,000 | -9.7% | $772 / Sq Ft |
| 05/19/2016 05/19/16 | For Sale | $3,295,000 | -- | $855 / Sq Ft |
Tax History Compared to Growth
Tax History
| Year | Tax Paid | Tax Assessment Tax Assessment Total Assessment is a certain percentage of the fair market value that is determined by local assessors to be the total taxable value of land and additions on the property. | Land | Improvement |
|---|---|---|---|---|
| 2024 | $36,115 | $2,950,267 | $0 | $0 |
| 2023 | $34,302 | $2,848,233 | $0 | $0 |
| 2022 | $32,543 | $2,746,200 | $1,222,500 | $1,523,700 |
| 2021 | $2 | $2,746,200 | $1,222,500 | $1,523,700 |
| 2020 | $16,298 | $2,746,200 | $1,222,500 | $1,523,700 |
| 2019 | $32,620 | $2,746,600 | $1,111,400 | $1,635,200 |
| 2018 | $29,338 | $2,462,733 | $0 | $0 |
| 2017 | $22,758 | $2,178,867 | $0 | $0 |
| 2016 | -- | $1,895,000 | $0 | $0 |
| 2015 | $24,213 | $1,895,000 | $0 | $0 |
| 2014 | $24,213 | $1,895,000 | $0 | $0 |
Agents Affiliated with this Home
-

Seller's Agent in 2022
Kate Bohlender
Compass
(301) 830-3108
2 in this area
43 Total Sales
-

Buyer's Agent in 2022
Kathleen King
Washington Fine Properties, LLC
(202) 276-1235
5 in this area
105 Total Sales
-
S
Seller's Agent in 2016
Sarah Brodsky
TTR Sotheby's International Realty
(202) 251-5157
1 Total Sale
-

Seller Co-Listing Agent in 2016
Corey Burr
TTR Sotheby's International Realty
(301) 346-3345
23 in this area
247 Total Sales
-

Buyer's Agent in 2016
Martine Burkel
TTR Sotheby's International Realty
(240) 899-0384
19 Total Sales
Map
Source: Bright MLS
MLS Number: 1002430839
APN: 07-02921732
- 33 W Lenox St
- 16 W Lenox St
- 1 W Melrose St
- 4016 Oliver St
- 2 Oxford St
- 4305 Bradley Ln
- 4008 Rosemary St
- 4619 Langdrum Ln
- 5413 Center St
- 4703 Chevy Chase Blvd
- 5630 Wisconsin Ave Unit 506
- 5403 Center St
- 4604 Dorset Ave
- 5600 Wisconsin Ave Unit 305
- 5600 Wisconsin Ave Unit 209
- 4707 Hunt Ave
- 4427 Ridge St
- 4416 Stanford St
- 3804 Raymond St
- 3516 Runnymede Place NW
