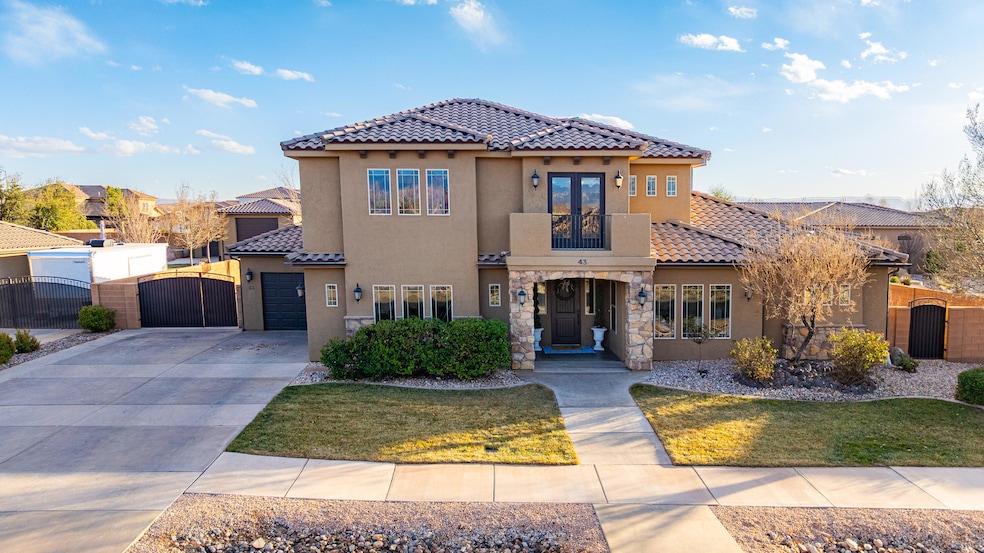
43 W Sage Ln Washington, UT 84780
Highlights
- RV Access or Parking
- Mountain View
- Hydromassage or Jetted Bathtub
- Washington Fields Intermediate School Rated A-
- Main Floor Primary Bedroom
- Private Yard
About This Home
As of May 2025GATED ESTATE, HALF ACRE, PERFECT LOCATION. This beautiful home boasts of an upgraded extended kitchen with large glass sliders for indoor/outdoor living. Induction cooktop, beautiful lighting and a sound system in/out of the home. Enjoy company with the covered patio, pergola(steel enforced to add swings and hammocks) and gazebo as you make food you grow in your greenhouse. Rest peacefully in your large primary suite after a long spa soak. Walking distance to top schools. RV parking for toys and room for a pool. Inside there is plenty of room for lounging, playing or working with 5 bedrooms and a den or 6 bedrooms if you need them.
Last Agent to Sell the Property
THINK REALTY LLC License #6298934-SA Listed on: 02/15/2025
Home Details
Home Type
- Single Family
Est. Annual Taxes
- $2,670
Year Built
- Built in 2010
Lot Details
- 0.5 Acre Lot
- Cul-De-Sac
- Property is Fully Fenced
- Landscaped
- Sprinkler System
- Private Yard
HOA Fees
- $85 Monthly HOA Fees
Parking
- Attached Garage
- Extra Deep Garage
- RV Access or Parking
Home Design
- Slab Foundation
- Tile Roof
- Stucco Exterior
Interior Spaces
- 3,347 Sq Ft Home
- 2-Story Property
- Ceiling Fan
- Double Pane Windows
- Mountain Views
Kitchen
- Built-In Range
- Microwave
- Dishwasher
- Disposal
Bedrooms and Bathrooms
- 6 Bedrooms
- Primary Bedroom on Main
- Walk-In Closet
- 3 Bathrooms
- Hydromassage or Jetted Bathtub
- Bathtub With Separate Shower Stall
Accessible Home Design
- Accessible Common Area
- Central Living Area
- Accessible Entrance
Outdoor Features
- Covered patio or porch
- Exterior Lighting
- Storage Shed
Schools
- Majestic Fields Elementary School
- Crimson Cliffs Middle School
- Crimson Cliffs High School
Utilities
- Central Air
- Heating System Uses Natural Gas
- Water Softener is Owned
Community Details
- Meadow View Estates Subdivision
Listing and Financial Details
- Assessor Parcel Number W-MDVE-1-29
Ownership History
Purchase Details
Home Financials for this Owner
Home Financials are based on the most recent Mortgage that was taken out on this home.Purchase Details
Home Financials for this Owner
Home Financials are based on the most recent Mortgage that was taken out on this home.Purchase Details
Home Financials for this Owner
Home Financials are based on the most recent Mortgage that was taken out on this home.Purchase Details
Similar Homes in Washington, UT
Home Values in the Area
Average Home Value in this Area
Purchase History
| Date | Type | Sale Price | Title Company |
|---|---|---|---|
| Warranty Deed | -- | Eagle Gate Title Insurance Agc | |
| Corporate Deed | -- | Provo Land Title Co | |
| Corporate Deed | -- | Provo Land Title Co | |
| Trustee Deed | $1,250,000 | None Available |
Mortgage History
| Date | Status | Loan Amount | Loan Type |
|---|---|---|---|
| Open | $880,309 | New Conventional | |
| Previous Owner | -- | No Value Available | |
| Previous Owner | $228,000 | New Conventional | |
| Previous Owner | $229,500 | New Conventional |
Property History
| Date | Event | Price | Change | Sq Ft Price |
|---|---|---|---|---|
| 05/19/2025 05/19/25 | Sold | -- | -- | -- |
| 04/18/2025 04/18/25 | Pending | -- | -- | -- |
| 04/04/2025 04/04/25 | Price Changed | $915,000 | -1.1% | $273 / Sq Ft |
| 02/15/2025 02/15/25 | For Sale | $925,000 | -- | $276 / Sq Ft |
Tax History Compared to Growth
Tax History
| Year | Tax Paid | Tax Assessment Tax Assessment Total Assessment is a certain percentage of the fair market value that is determined by local assessors to be the total taxable value of land and additions on the property. | Land | Improvement |
|---|---|---|---|---|
| 2025 | $2,670 | $409,420 | $122,540 | $286,880 |
| 2023 | $2,695 | $404,525 | $113,465 | $291,060 |
| 2022 | $2,870 | $405,295 | $96,250 | $309,045 |
| 2021 | $2,410 | $506,100 | $131,300 | $374,800 |
| 2020 | $2,183 | $433,500 | $118,800 | $314,700 |
| 2019 | $2,013 | $390,500 | $112,500 | $278,000 |
| 2018 | $1,927 | $193,160 | $0 | $0 |
| 2017 | $1,785 | $174,130 | $0 | $0 |
| 2016 | $1,847 | $166,815 | $0 | $0 |
| 2015 | $1,809 | $157,190 | $0 | $0 |
| 2014 | $1,808 | $158,125 | $0 | $0 |
Agents Affiliated with this Home
-
M
Seller's Agent in 2025
MALISSA KELSCH
THINK REALTY LLC
40 Total Sales
-

Buyer's Agent in 2025
Karey Maniscalco
REALTYPATH (FIDELITY ST GEORGE)
(435) 703-4584
229 Total Sales
Map
Source: Washington County Board of REALTORS®
MLS Number: 25-258480
APN: 0791246
- 130 W Sage Ln
- 87 W Meadow View Ln
- 3342 S 240 W
- 3231 S 300 W
- 178 E Sky View Ln
- 3301 S 355 W Unit 47
- 3134 S 355 W
- Lot 26 the Reserve at Old Farm
- 3701 S Mckenzie Ln
- 2917 Old Farm Rd
- 3739 S Kennedy Ln Unit 135
- 3736 S Mckenzie Ln Unit 140
- Lot 32 the Reserve at Old Farm
- 3761 S Kennedy Ln Unit 134
- 3783 S Kennedy Ln
- Lot 12 E 3410 S
- 1936 N Pebble Dr
- Lot 5 the Reserve at Old Farm
- 2916 S 300 E
- 423 Johann Cir






