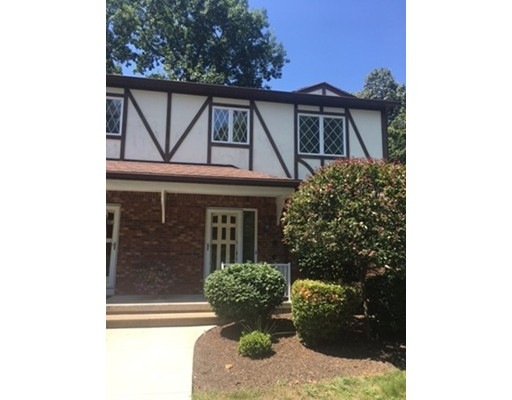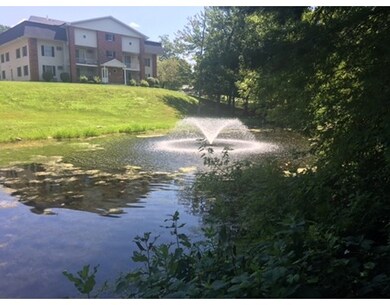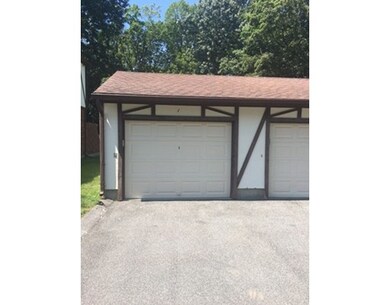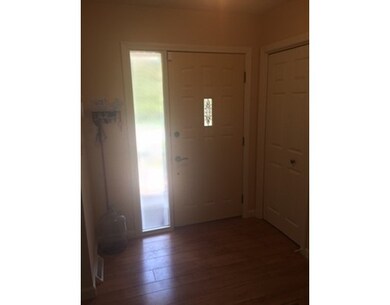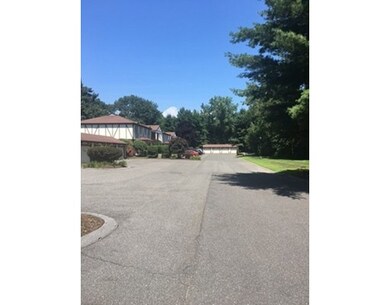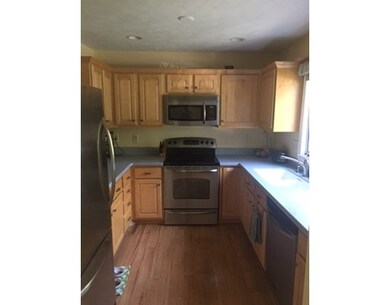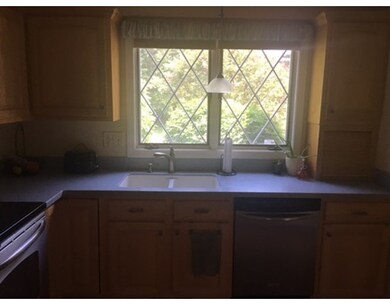
43 W Summit St Unit A10 South Hadley, MA 01075
About This Home
As of October 2021Stylish recently renovated Townhouse end unit at Riverwood Terrace. Updates recently done, maple cabinetry, arched wall between kitchen and dining area. Central Vac, newer mechanicals, 1 car detached garage just outside the unit. Seasonal views of the Ct. River. Lovingly cared for with no expense spared. Private patio area, serenity and easy living is a plus. Easy access to all major highways. 20 minutes to Springfield, 30 minutes to Connecticut.
Last Buyer's Agent
Markus Lauria
Gallagher Real Estate License #452509411
Property Details
Home Type
Condominium
Est. Annual Taxes
$3,618
Year Built
1983
Lot Details
0
Listing Details
- Unit Level: 1
- Property Type: Condominium/Co-Op
- CC Type: Condo
- Style: Townhouse
- Other Agent: 2.50
- Year Round: Yes
- Year Built Description: Actual
- Special Features: None
- Property Sub Type: Condos
- Year Built: 1983
Interior Features
- Has Basement: Yes
- Number of Rooms: 5
- Amenities: Shopping, Walk/Jog Trails, Golf Course, Conservation Area, Highway Access, House of Worship, Private School, Public School
- Electric: 200 Amps
- Energy: Insulated Windows
- Flooring: Tile, Wall to Wall Carpet
- Insulation: Full
- Interior Amenities: Cable Available
- Bedroom 2: Second Floor
- Bathroom #1: First Floor
- Bathroom #2: Second Floor
- Kitchen: First Floor
- Laundry Room: Basement
- Living Room: First Floor
- Master Bedroom: Second Floor
- Master Bedroom Description: Ceiling Fan(s), Closet/Cabinets - Custom Built, Flooring - Laminate
- Dining Room: First Floor
- No Bedrooms: 2
- Full Bathrooms: 1
- Half Bathrooms: 1
- Oth1 Room Name: Entry Hall
- No Living Levels: 2
- Main Lo: AN1364
- Main So: J02000
Exterior Features
- Construction: Frame
- Exterior: Vinyl, Brick
- Exterior Unit Features: Porch, Patio, Decorative Lighting, Garden Area, Screens, Gutters
- Waterview Flag: Yes
Garage/Parking
- Garage Parking: Detached
- Garage Spaces: 1
- Parking: Assigned
- Parking Spaces: 2
Utilities
- Cooling Zones: 1
- Heat Zones: 1
- Hot Water: Electric, Tank
- Utility Connections: for Electric Range, for Electric Dryer
- Sewer: City/Town Sewer
- Water: City/Town Water
- Sewage District: shad
Condo/Co-op/Association
- Condominium Name: Riverwood Terrace
- Association Fee Includes: Master Insurance, Exterior Maintenance, Road Maintenance, Landscaping, Snow Removal, Refuse Removal, Garden Area
- Management: Professional - Off Site, Owner Association
- Pets Allowed: Yes w/ Restrictions
- No Units: 20
- Unit Building: 10
Schools
- Elementary School: Local
- Middle School: Local
- High School: Local
Lot Info
- Zoning: c/c
- Lot: A10
Multi Family
- Waterview: River
Ownership History
Purchase Details
Home Financials for this Owner
Home Financials are based on the most recent Mortgage that was taken out on this home.Purchase Details
Home Financials for this Owner
Home Financials are based on the most recent Mortgage that was taken out on this home.Purchase Details
Purchase Details
Home Financials for this Owner
Home Financials are based on the most recent Mortgage that was taken out on this home.Purchase Details
Home Financials for this Owner
Home Financials are based on the most recent Mortgage that was taken out on this home.Purchase Details
Home Financials for this Owner
Home Financials are based on the most recent Mortgage that was taken out on this home.Similar Homes in South Hadley, MA
Home Values in the Area
Average Home Value in this Area
Purchase History
| Date | Type | Sale Price | Title Company |
|---|---|---|---|
| Quit Claim Deed | -- | None Available | |
| Not Resolvable | $249,900 | None Available | |
| Foreclosure Deed | $170,000 | None Available | |
| Not Resolvable | $182,800 | -- | |
| Not Resolvable | $155,000 | -- | |
| Deed | $117,000 | -- |
Mortgage History
| Date | Status | Loan Amount | Loan Type |
|---|---|---|---|
| Open | $199,920 | Purchase Money Mortgage | |
| Previous Owner | $186,730 | FHA | |
| Previous Owner | $93,600 | Purchase Money Mortgage |
Property History
| Date | Event | Price | Change | Sq Ft Price |
|---|---|---|---|---|
| 10/26/2021 10/26/21 | Sold | $249,900 | 0.0% | $179 / Sq Ft |
| 09/07/2021 09/07/21 | Pending | -- | -- | -- |
| 08/31/2021 08/31/21 | For Sale | -- | -- | -- |
| 08/25/2021 08/25/21 | Pending | -- | -- | -- |
| 08/14/2021 08/14/21 | For Sale | $249,900 | +36.9% | $179 / Sq Ft |
| 10/04/2017 10/04/17 | Sold | $182,600 | +3.5% | $130 / Sq Ft |
| 08/29/2017 08/29/17 | Pending | -- | -- | -- |
| 07/28/2017 07/28/17 | Price Changed | $176,500 | -2.8% | $126 / Sq Ft |
| 07/20/2017 07/20/17 | For Sale | $181,500 | +17.1% | $130 / Sq Ft |
| 07/11/2014 07/11/14 | Sold | $155,000 | 0.0% | $111 / Sq Ft |
| 07/07/2014 07/07/14 | Pending | -- | -- | -- |
| 06/30/2014 06/30/14 | Off Market | $155,000 | -- | -- |
| 05/19/2014 05/19/14 | For Sale | $191,500 | -- | $137 / Sq Ft |
Tax History Compared to Growth
Tax History
| Year | Tax Paid | Tax Assessment Tax Assessment Total Assessment is a certain percentage of the fair market value that is determined by local assessors to be the total taxable value of land and additions on the property. | Land | Improvement |
|---|---|---|---|---|
| 2025 | $3,618 | $227,100 | $0 | $227,100 |
| 2024 | $3,435 | $206,300 | $0 | $206,300 |
| 2023 | $3,893 | $221,800 | $0 | $221,800 |
| 2022 | $3,779 | $204,500 | $0 | $204,500 |
| 2021 | $3,717 | $191,000 | $0 | $191,000 |
| 2020 | $2,794 | $140,100 | $0 | $140,100 |
| 2019 | $3,276 | $162,600 | $0 | $162,600 |
| 2018 | $3,241 | $162,600 | $0 | $162,600 |
| 2017 | $3,272 | $162,600 | $0 | $162,600 |
| 2016 | $3,138 | $158,100 | $0 | $158,100 |
| 2015 | $2,975 | $153,500 | $0 | $153,500 |
Agents Affiliated with this Home
-

Seller's Agent in 2021
Aimee Kelly
eXp Realty
(413) 313-2127
127 in this area
469 Total Sales
-

Buyer's Agent in 2021
Dora Courchesne
Berkshire Hathaway HomeServices Realty Professionals
(413) 218-7222
3 in this area
35 Total Sales
-

Seller's Agent in 2017
Paul Gallagher
Gallagher Real Estate
(413) 218-4899
30 in this area
491 Total Sales
-
M
Buyer's Agent in 2017
Markus Lauria
Gallagher Real Estate
-
N
Seller's Agent in 2014
Nancy Dickinson
Gallagher Real Estate
-

Buyer's Agent in 2014
Christopher Bloom
Gallagher Real Estate
(413) 687-5743
4 in this area
49 Total Sales
Map
Source: MLS Property Information Network (MLS PIN)
MLS Number: 72201895
APN: SHAD-000020-000068-A000010
- 41 W Summit St Unit 61
- 41 W Summit St Unit 68
- 41 W Summit St Unit 53
- 149 N Main St
- 27 Chestnut Hill Rd
- 1 Stratford Rd
- 64 Bardwell St
- 49 N Main St
- 21 High St
- 47 Pynchon Rd
- 27 Bardwell St Unit 4
- 2 Arbor Way Unit C
- 14 Arbor Way Unit D
- 83 Wellesley Rd
- 391 Pleasant St
- 40 Saint Kolbe Dr Unit D
- 140 Pearl St
- 15-17 Oconnor Ave
- 996 Dwight St
- 136 Oak St
