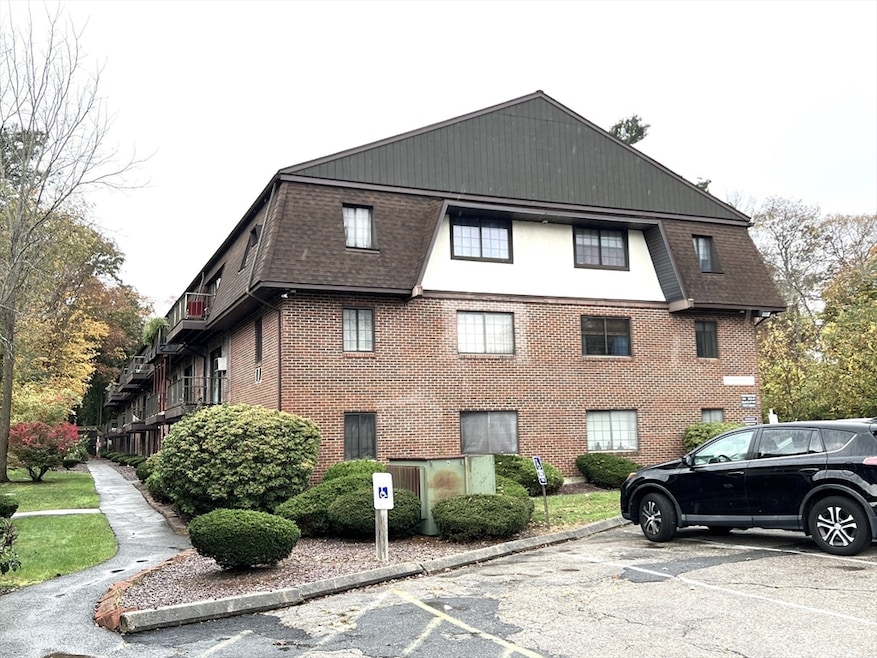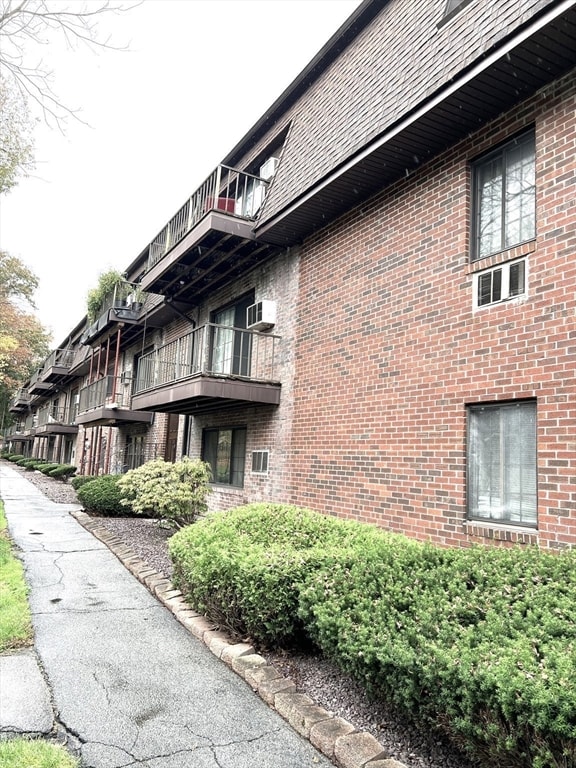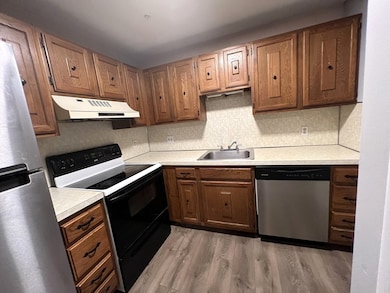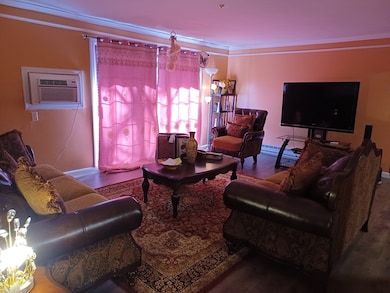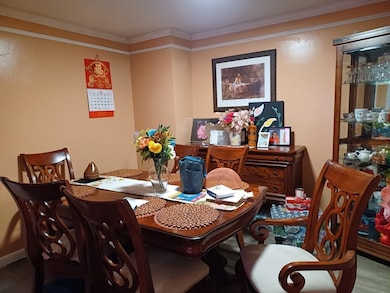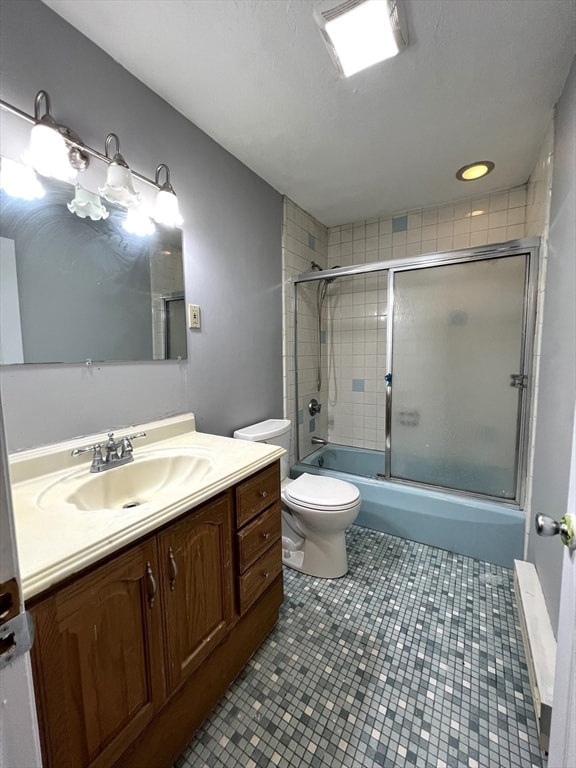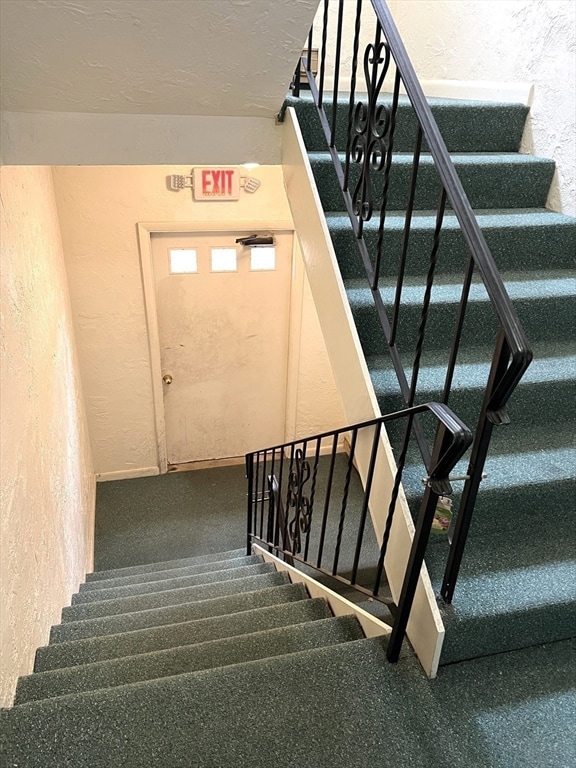43 West St Unit B3 Randolph, MA 02368
Downtown Randolph NeighborhoodEstimated payment $2,127/month
Total Views
1,151
2
Beds
1
Bath
950
Sq Ft
$304
Price per Sq Ft
Highlights
- Popular Property
- Property is near public transit
- Window Unit Cooling System
- In Ground Pool
- Porch
- Security Gate
About This Home
This lovely spacious freshly painted Condo can be yours. Surrounded with lofty vegetation and oak trees.It Provides surbub comfort and city living,short walk to public transportation. Inside of the unit was redecored with Beautiful molding and engineering wood flooring that was installed recently. Access to Route 139 ,24 ,128,93 and 95. makes this condo an ideal choice for those who work in Boston, Metro West Southshore and off of Route 128
Property Details
Home Type
- Condominium
Est. Annual Taxes
- $2,339
Year Built
- Built in 1985
Lot Details
- Security Fence
HOA Fees
- $409 Monthly HOA Fees
Home Design
- Garden Home
- Entry on the 2nd floor
- Brick Exterior Construction
- Shingle Roof
Interior Spaces
- 950 Sq Ft Home
- 2-Story Property
- Laminate Flooring
- Security Gate
- Basement
Kitchen
- Range
- ENERGY STAR Qualified Refrigerator
- Dishwasher
Bedrooms and Bathrooms
- 2 Bedrooms
- 1 Full Bathroom
Parking
- 2 Car Parking Spaces
- Off-Street Parking
Outdoor Features
- In Ground Pool
- Porch
Location
- Property is near public transit
- Property is near schools
Schools
- J.F.Kennedy .E.S. Elementary School
- YES Middle School
- YES High School
Utilities
- Window Unit Cooling System
- Hot Water Heating System
- Electric Baseboard Heater
- 60 Amp Service
Listing and Financial Details
- Assessor Parcel Number 211779
Community Details
Overview
- Other Mandatory Fees include Additional Parking Space
- Association fees include water, sewer, insurance, maintenance structure, ground maintenance, snow removal
- 60 Units
- Westminister Arms Condominium Community
Amenities
- Common Area
- Shops
- Laundry Facilities
Recreation
- Community Pool
Pet Policy
- Pets Allowed
Map
Create a Home Valuation Report for This Property
The Home Valuation Report is an in-depth analysis detailing your home's value as well as a comparison with similar homes in the area
Home Values in the Area
Average Home Value in this Area
Tax History
| Year | Tax Paid | Tax Assessment Tax Assessment Total Assessment is a certain percentage of the fair market value that is determined by local assessors to be the total taxable value of land and additions on the property. | Land | Improvement |
|---|---|---|---|---|
| 2025 | $2,633 | $226,800 | $0 | $226,800 |
| 2024 | $2,489 | $217,400 | $0 | $217,400 |
| 2023 | $2,339 | $193,600 | $0 | $193,600 |
| 2022 | $2,691 | $197,900 | $0 | $197,900 |
| 2021 | $2,619 | $177,200 | $0 | $177,200 |
| 2020 | $2,673 | $179,300 | $0 | $179,300 |
| 2019 | $2,199 | $146,800 | $0 | $146,800 |
| 2018 | $2,083 | $131,200 | $0 | $131,200 |
| 2017 | $1,974 | $122,000 | $0 | $122,000 |
| 2016 | $1,833 | $105,400 | $0 | $105,400 |
| 2015 | $1,613 | $89,100 | $0 | $89,100 |
Source: Public Records
Property History
| Date | Event | Price | List to Sale | Price per Sq Ft | Prior Sale |
|---|---|---|---|---|---|
| 11/14/2025 11/14/25 | For Sale | $289,000 | +3.2% | $304 / Sq Ft | |
| 04/05/2024 04/05/24 | Sold | $280,000 | +5.7% | $295 / Sq Ft | View Prior Sale |
| 02/27/2024 02/27/24 | Pending | -- | -- | -- | |
| 02/20/2024 02/20/24 | For Sale | $265,000 | +28.0% | $279 / Sq Ft | |
| 02/25/2020 02/25/20 | Sold | $207,000 | -1.4% | $218 / Sq Ft | View Prior Sale |
| 01/14/2020 01/14/20 | Pending | -- | -- | -- | |
| 01/07/2020 01/07/20 | For Sale | $210,000 | 0.0% | $221 / Sq Ft | |
| 01/02/2020 01/02/20 | Pending | -- | -- | -- | |
| 12/30/2019 12/30/19 | For Sale | $210,000 | -- | $221 / Sq Ft |
Source: MLS Property Information Network (MLS PIN)
Purchase History
| Date | Type | Sale Price | Title Company |
|---|---|---|---|
| Quit Claim Deed | -- | None Available | |
| Quit Claim Deed | -- | None Available | |
| Quit Claim Deed | $280,000 | None Available | |
| Quit Claim Deed | $280,000 | None Available | |
| Deed | $207,000 | None Available | |
| Deed | $125,000 | -- | |
| Deed | $125,000 | -- | |
| Deed | $84,000 | -- | |
| Deed | $52,500 | -- |
Source: Public Records
Mortgage History
| Date | Status | Loan Amount | Loan Type |
|---|---|---|---|
| Previous Owner | $252,000 | Purchase Money Mortgage | |
| Previous Owner | $200,790 | New Conventional | |
| Previous Owner | $55,000 | Purchase Money Mortgage | |
| Previous Owner | $82,100 | Purchase Money Mortgage |
Source: Public Records
Source: MLS Property Information Network (MLS PIN)
MLS Number: 73455194
APN: RAND-000046-A000000-002243B-000003
Nearby Homes
- 47 West St Unit A2
- 365 N Main St
- 73 Belcher St
- 18 Jasper Ln
- 26 Jasper Ln Unit 26
- 28 Silver St
- 12 Jasper Ln Unit 12
- 12 Cottage St
- 33 Liberty St
- 9 Dennis Cir
- 44 Liberty St
- 591 N Main St
- 17 Mill St
- 17 Mazzeo Dr
- 6 Eagle Rd
- 59 Highland Glen Dr Unit 328
- 16 Simmonds Blvd Unit 16
- 14 Simmonds Blvd Unit 14
- 33 Vesey Rd
- 10 Gloversbrook Rd
- 45 West St Unit 42 West St., #10
- 22 Nelson Dr Unit 3E
- 25 Warren Ave
- 84 Pleasant St Unit 3
- 19 Highland Ave
- 47 Cottage St Unit 2
- 41 Highland Ave
- 54 Bridle Path Cir
- 100 Liberty Place
- 113 Highland Ave Unit 115
- 206 Mill St Unit R
- 8 Robert Rd
- 6 Francis Dr
- 599 North St
- 2 Chestnut W
- 10-30 Reed St
- 1741 Washington St Unit 2
- 27 Page Terrace
- 38 Roosevelt St Unit 2
- 73 Union St Unit 3
