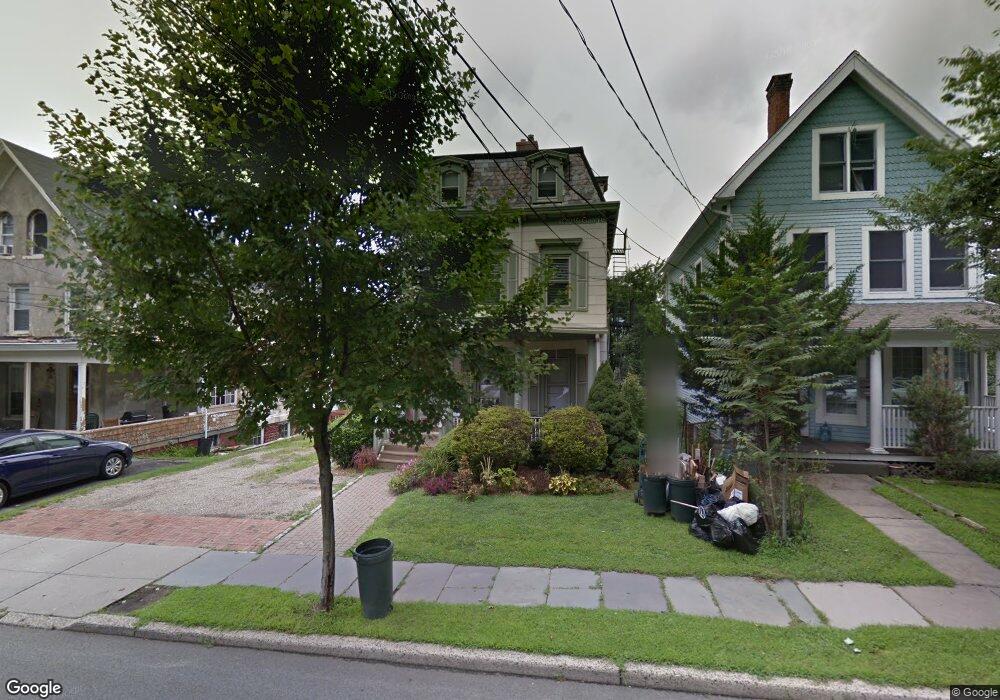43 Western Ave Unit 2 Morristown, NJ 07960
Estimated Value: $746,000 - $882,000
2
Beds
1
Bath
2,090
Sq Ft
$380/Sq Ft
Est. Value
About This Home
This home is located at 43 Western Ave Unit 2, Morristown, NJ 07960 and is currently estimated at $794,333, approximately $380 per square foot. 43 Western Ave Unit 2 is a home located in Morris County with nearby schools including Hillcrest School, Thomas Jefferson School, and Alexander Hamilton School.
Ownership History
Date
Name
Owned For
Owner Type
Purchase Details
Closed on
Aug 20, 2021
Sold by
Moreno Dorothy I
Bought by
Pastoral Realty Llc
Current Estimated Value
Create a Home Valuation Report for This Property
The Home Valuation Report is an in-depth analysis detailing your home's value as well as a comparison with similar homes in the area
Home Values in the Area
Average Home Value in this Area
Purchase History
| Date | Buyer | Sale Price | Title Company |
|---|---|---|---|
| Pastoral Realty Llc | -- | None Available | |
| Pastoral Realty Llc | -- | Horan John |
Source: Public Records
Tax History Compared to Growth
Tax History
| Year | Tax Paid | Tax Assessment Tax Assessment Total Assessment is a certain percentage of the fair market value that is determined by local assessors to be the total taxable value of land and additions on the property. | Land | Improvement |
|---|---|---|---|---|
| 2025 | $9,745 | $618,700 | $270,100 | $348,600 |
| 2024 | $11,734 | $618,700 | $270,100 | $348,600 |
| 2023 | $11,734 | $403,800 | $183,200 | $220,600 |
| 2022 | $11,597 | $403,800 | $183,200 | $220,600 |
| 2021 | $11,597 | $403,800 | $183,200 | $220,600 |
| 2020 | $11,642 | $403,800 | $183,200 | $220,600 |
| 2019 | $11,638 | $403,800 | $183,200 | $220,600 |
| 2018 | $11,488 | $403,800 | $183,200 | $220,600 |
| 2017 | $11,145 | $403,800 | $183,200 | $220,600 |
| 2016 | $10,858 | $403,800 | $183,200 | $220,600 |
| 2015 | $10,600 | $375,000 | $183,200 | $191,800 |
| 2014 | $9,735 | $375,000 | $183,200 | $191,800 |
Source: Public Records
Map
Nearby Homes
- 86 Chestnut St
- 58 Chestnut St Unit 1
- 80 Western Ave
- 60 Chestnut St Unit 2
- 125 Washington St
- 89 Western Ave
- 40 Park - Unit 315 Unit 315
- 39 Clinton Place
- 40 W Park Place Unit 404
- 40 W Park Place Unit 410
- 19 Colonial Rd
- 8 Mendham Ave
- 26 Brookfield Way
- 48 Miller Rd Unit 50
- 27 Sussex Ave Unit 1
- 4 Perry St
- 39A Egbert Ave
- 1 Twin Oaks Ln
- 6 Brookfield Way
- 2 Altamont Ct Unit 25
- 43 Western Ave
- 43 Western Ave Unit 1
- 45 Western Ave
- 45 Western Ave Unit 1
- 45 Western Ave Unit 2
- 41 Western Ave
- 47 Western Ave
- 39 Western Ave
- 39 Western Ave Unit 2
- 37 Western Ave
- 49 Western Ave
- 36 Phoenix Ave Unit C
- 36 Phoenix Ave Unit A
- 36 Phoenix Ave Unit B
- 36 Phoenix Ave
- 38 Phoenix Ave
- 34 Phoenix Ave Unit A
- 34 Phoenix Ave Unit B
- 34 Phoenix Ave
- 32 Phoenix Ave
