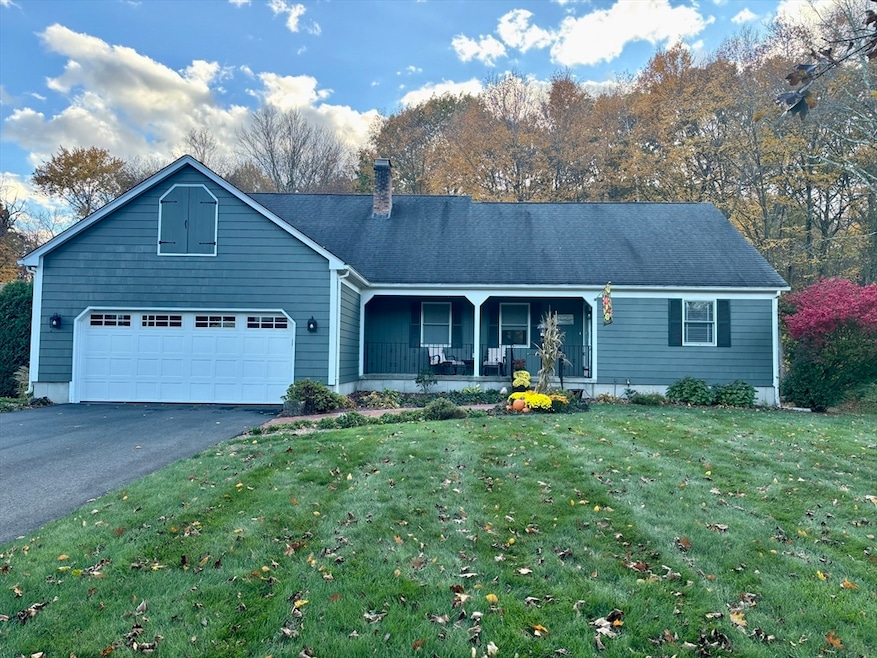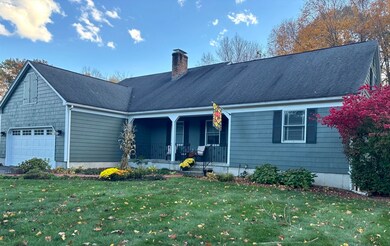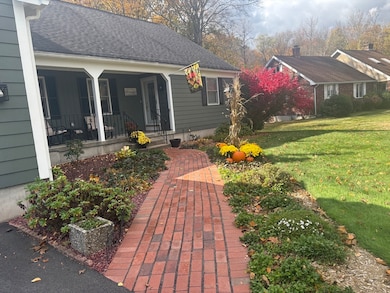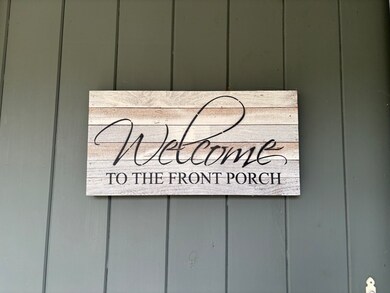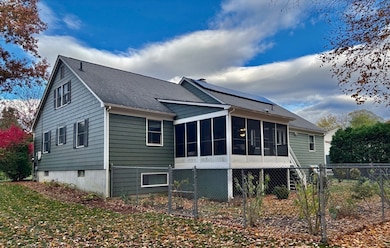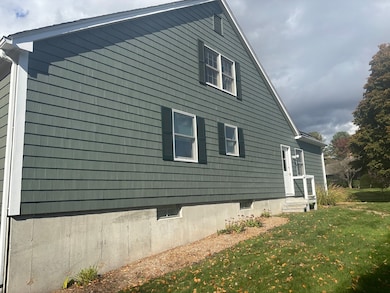43 Wishing Well Way West Springfield, MA 01089
Estimated payment $3,631/month
Highlights
- Golf Course Community
- 2.17 Acre Lot
- Property is near public transit
- Medical Services
- Open Floorplan
- Wooded Lot
About This Home
Executive ranch living at its best! Over 1800 square feet of one-floor living space in this amazing home that beams with pride of ownership. Need even more space? Over 900 square feet of a finished basement awaits. Storage? A walk-up attic that runs the length of the house is ready for storage, or to expand to fit your future needs. Nature? Over two acres with a babbling brook (no flood insurance required) that runs through the vast backyard. Dog friendly? A portion of the backyard, adjacent to the house, is ringed with a fence. How about parking? A two car-garage with 6 more spaces in the driveway. More storage? That would be 600 square feet above the garage. Porches? An open porch in the front, and an enclosed one in the back. Bathrooms? Three full, one half. Updates? A new heating system and solar panels, for starters. Neighborhood? One of the most coveted areas of West Springfield, located on a quiet cut-de-sac. Looking for more? Call today to view before it's gone!
Home Details
Home Type
- Single Family
Est. Annual Taxes
- $7,508
Year Built
- Built in 1987
Lot Details
- 2.17 Acre Lot
- Wooded Lot
- Property is zoned RA-1
Parking
- 2 Car Attached Garage
- Parking Storage or Cabinetry
- Garage Door Opener
- Driveway
- Open Parking
- Off-Street Parking
Home Design
- Ranch Style House
- Concrete Perimeter Foundation
Interior Spaces
- Open Floorplan
- Wet Bar
- Ceiling Fan
- Bonus Room
- Attic
Kitchen
- Range
- Microwave
- Freezer
- Dishwasher
- Solid Surface Countertops
Flooring
- Wood
- Wall to Wall Carpet
Bedrooms and Bathrooms
- 3 Bedrooms
- Walk-In Closet
- Bathtub with Shower
- Separate Shower
Laundry
- Laundry on main level
- Laundry in Bathroom
- Dryer
- Washer
Finished Basement
- Basement Fills Entire Space Under The House
- Exterior Basement Entry
Eco-Friendly Details
- Solar Assisted Cooling System
- Heating system powered by active solar
Outdoor Features
- Enclosed Patio or Porch
- Rain Gutters
Location
- Property is near public transit
- Property is near schools
Schools
- Fausey Elementary School
- WSMS Middle School
- WSHS High School
Utilities
- Forced Air Heating and Cooling System
- Heating System Uses Natural Gas
- Water Treatment System
- Gas Water Heater
Listing and Financial Details
- Assessor Parcel Number 2663831
Community Details
Overview
- No Home Owners Association
Amenities
- Medical Services
- Shops
- Coin Laundry
Recreation
- Golf Course Community
- Tennis Courts
- Community Pool
- Park
- Jogging Path
Map
Home Values in the Area
Average Home Value in this Area
Tax History
| Year | Tax Paid | Tax Assessment Tax Assessment Total Assessment is a certain percentage of the fair market value that is determined by local assessors to be the total taxable value of land and additions on the property. | Land | Improvement |
|---|---|---|---|---|
| 2025 | $7,508 | $504,900 | $149,800 | $355,100 |
| 2024 | $7,519 | $507,700 | $149,800 | $357,900 |
| 2023 | $7,002 | $450,600 | $157,000 | $293,600 |
| 2022 | $6,050 | $383,900 | $143,200 | $240,700 |
| 2021 | $6,072 | $359,300 | $136,600 | $222,700 |
| 2020 | $5,914 | $348,100 | $137,300 | $210,800 |
| 2019 | $5,904 | $348,100 | $137,300 | $210,800 |
| 2018 | $5,935 | $348,100 | $137,300 | $210,800 |
| 2017 | $5,935 | $348,100 | $137,300 | $210,800 |
| 2016 | $5,941 | $349,700 | $132,200 | $217,500 |
| 2015 | $5,829 | $343,100 | $129,800 | $213,300 |
| 2014 | $1,418 | $343,100 | $129,800 | $213,300 |
Property History
| Date | Event | Price | List to Sale | Price per Sq Ft |
|---|---|---|---|---|
| 10/31/2025 10/31/25 | Pending | -- | -- | -- |
| 10/23/2025 10/23/25 | For Sale | $569,000 | -- | $204 / Sq Ft |
Purchase History
| Date | Type | Sale Price | Title Company |
|---|---|---|---|
| Deed | -- | -- | |
| Deed | $212,000 | -- | |
| Deed | $229,900 | -- |
Mortgage History
| Date | Status | Loan Amount | Loan Type |
|---|---|---|---|
| Open | $272,000 | No Value Available | |
| Closed | $320,000 | Purchase Money Mortgage | |
| Previous Owner | $201,000 | No Value Available | |
| Previous Owner | $17,000 | No Value Available | |
| Previous Owner | $201,400 | Purchase Money Mortgage |
Source: MLS Property Information Network (MLS PIN)
MLS Number: 73446824
APN: WSPR-000542-000052-L000002
- 34 High Meadow Dr
- 514 Dewey St
- 42 Gregory Ln
- 86 Birnie Ave
- 260 Wolcott Ave
- 16 North St
- 180 Wolcott Ave
- 65 Verdugo St
- 61 Clarence St
- 7 Brewster Rd
- 81 Laurence Dr
- 32 Lotus Ave
- 139 Upper Beverly Hills
- 19 Cora St
- 42 Janet St
- 54 Churchill Rd
- 36 Shady Brook
- 147 Grandview Ave
- 74 Maple Terrace
- 36 Maple Terrace
