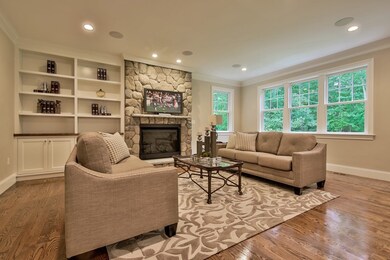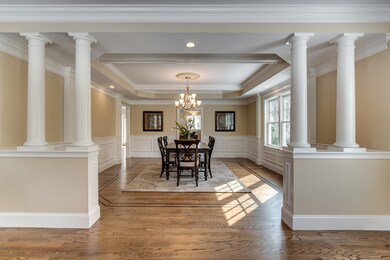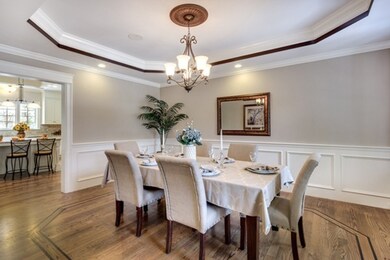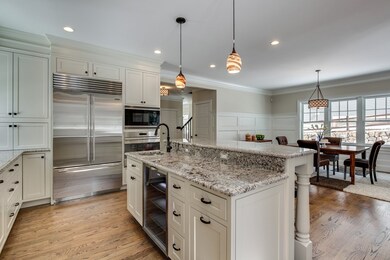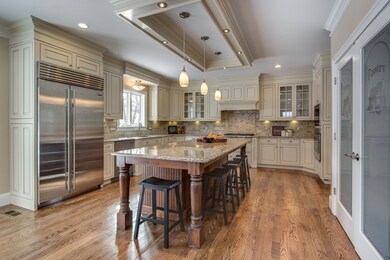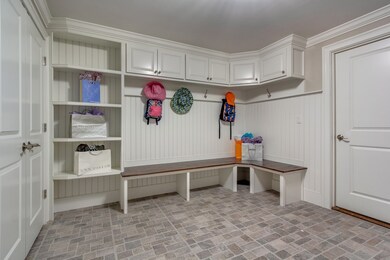
43 Wright Rd Concord, MA 01742
Highlights
- Medical Services
- Colonial Architecture
- Wood Flooring
- Thoreau Elementary School Rated A
- Property is near public transit
- Solid Surface Countertops
About This Home
As of August 2018Stunning new home within a half mile of West Concord Village. Custom details found in no other new construction in Concord. This four bedroom 4 full and one half bath colonial offers high end finishes, open floor plan, and privacy. First floor features formal living and dining spaces, quiet office space,mud room,eat-in white kitchen with custom cabinets, JennAir stainless appliances, center island open to fireplaced family room. Second floor features an oversized master with sitting area and luxury bath. Family bedrooms feature a guest bedroom with private bath. Two spacious bedrooms with shiplap detail and shared bath. Finished third floor is perfect for office and extra living space with a full bath. Private rear yard will be terraced with plenty of patio area for entertaining. Perfect location with sidewalks all the way to shops, train and some of Concords finest restaurants. Quiet cul-de-sac location. A truly special offering with custom details. Must see.
Home Details
Home Type
- Single Family
Year Built
- Built in 2018
Lot Details
- 0.73 Acre Lot
- Near Conservation Area
Parking
- 2 Car Attached Garage
- Side Facing Garage
- Garage Door Opener
- Driveway
- Open Parking
- Off-Street Parking
Home Design
- Colonial Architecture
- Frame Construction
- Shingle Roof
- Concrete Perimeter Foundation
Interior Spaces
- 4,325 Sq Ft Home
- Central Vacuum
- Coffered Ceiling
- Sheet Rock Walls or Ceilings
- Recessed Lighting
- Insulated Windows
- Bay Window
- French Doors
- Entrance Foyer
- Family Room with Fireplace
- Sitting Room
- Home Office
- Utility Room with Study Area
- Laundry on upper level
Kitchen
- Breakfast Bar
- Oven
- Built-In Range
- Microwave
- Dishwasher
- Wine Refrigerator
- Stainless Steel Appliances
- Kitchen Island
- Solid Surface Countertops
Flooring
- Wood
- Tile
Bedrooms and Bathrooms
- 4 Bedrooms
- Primary bedroom located on second floor
- Walk-In Closet
Basement
- Basement Fills Entire Space Under The House
- Interior Basement Entry
- Block Basement Construction
Eco-Friendly Details
- Whole House Vacuum System
Location
- Property is near public transit
- Property is near schools
Schools
- Thoreau Elementary School
- Sanborn/Peabody Middle School
- CCHS High School
Utilities
- Forced Air Heating and Cooling System
- 4 Cooling Zones
- 4 Heating Zones
- Heating System Uses Natural Gas
- 200+ Amp Service
- Natural Gas Connected
- Gas Water Heater
- Private Sewer
Listing and Financial Details
- Home warranty included in the sale of the property
- Assessor Parcel Number M:9C B:2082 L:13,453588
Community Details
Overview
- No Home Owners Association
Amenities
- Medical Services
- Shops
Recreation
- Jogging Path
Ownership History
Purchase Details
Home Financials for this Owner
Home Financials are based on the most recent Mortgage that was taken out on this home.Purchase Details
Home Financials for this Owner
Home Financials are based on the most recent Mortgage that was taken out on this home.Purchase Details
Similar Homes in Concord, MA
Home Values in the Area
Average Home Value in this Area
Purchase History
| Date | Type | Sale Price | Title Company |
|---|---|---|---|
| Not Resolvable | $1,505,000 | -- | |
| Not Resolvable | $525,000 | -- | |
| Deed | -- | -- |
Mortgage History
| Date | Status | Loan Amount | Loan Type |
|---|---|---|---|
| Open | $926,000 | Stand Alone Refi Refinance Of Original Loan | |
| Closed | $950,000 | Unknown | |
| Previous Owner | $700,000 | Unknown | |
| Previous Owner | $544,185 | Reverse Mortgage Home Equity Conversion Mortgage |
Property History
| Date | Event | Price | Change | Sq Ft Price |
|---|---|---|---|---|
| 08/23/2018 08/23/18 | Sold | $1,505,000 | -5.9% | $348 / Sq Ft |
| 07/26/2018 07/26/18 | Pending | -- | -- | -- |
| 04/27/2018 04/27/18 | For Sale | $1,599,000 | +204.6% | $370 / Sq Ft |
| 07/20/2017 07/20/17 | Sold | $525,000 | 0.0% | $397 / Sq Ft |
| 06/29/2017 06/29/17 | Pending | -- | -- | -- |
| 06/21/2017 06/21/17 | For Sale | $525,000 | -- | $397 / Sq Ft |
Tax History Compared to Growth
Tax History
| Year | Tax Paid | Tax Assessment Tax Assessment Total Assessment is a certain percentage of the fair market value that is determined by local assessors to be the total taxable value of land and additions on the property. | Land | Improvement |
|---|---|---|---|---|
| 2025 | $276 | $2,084,600 | $551,000 | $1,533,600 |
| 2024 | $27,251 | $2,075,500 | $551,000 | $1,524,500 |
| 2023 | $22,322 | $1,722,400 | $500,900 | $1,221,500 |
| 2022 | $22,543 | $1,527,300 | $400,600 | $1,126,700 |
| 2021 | $22,061 | $1,498,700 | $400,600 | $1,098,100 |
| 2020 | $21,860 | $1,536,200 | $400,600 | $1,135,600 |
| 2019 | $16,419 | $1,157,100 | $413,800 | $743,300 |
| 2018 | $7,890 | $552,100 | $379,800 | $172,300 |
| 2017 | $7,385 | $524,900 | $352,600 | $172,300 |
| 2016 | $7,396 | $531,300 | $352,600 | $178,700 |
| 2015 | $7,005 | $490,200 | $326,500 | $163,700 |
Agents Affiliated with this Home
-
Carrie Hines

Seller's Agent in 2018
Carrie Hines
Compass
10 in this area
39 Total Sales
-
Evelyn Yamauchi

Buyer's Agent in 2018
Evelyn Yamauchi
Coldwell Banker Realty - Cambridge
(617) 852-1192
52 Total Sales
-
Rita Bissonnette Clark

Seller's Agent in 2017
Rita Bissonnette Clark
Barrett Sotheby's International Realty
(978) 500-1868
2 in this area
5 Total Sales
Map
Source: MLS Property Information Network (MLS PIN)
MLS Number: 72316696
APN: CONC-000009C-002082-000013
- 65 Summit St
- 1631 Main St
- 1631 Main St Unit 1631
- 1687 Main St
- 27 Water St
- 39 Winslow St
- 102 Highland St
- 70 McCallar Ln
- 144 Harrington Ave
- 3 Russell Rd
- 62 Crest St
- 79-81 Assabet Ave
- 3 Parker St
- 1 Bayberry Rd
- 31 Alcott St
- 5 Brookside Cir
- 3 Thoreau Rd
- 55 Staffordshire Ln Unit C
- 30 Juniper Cir
- 1 Concord Greene Unit 7

