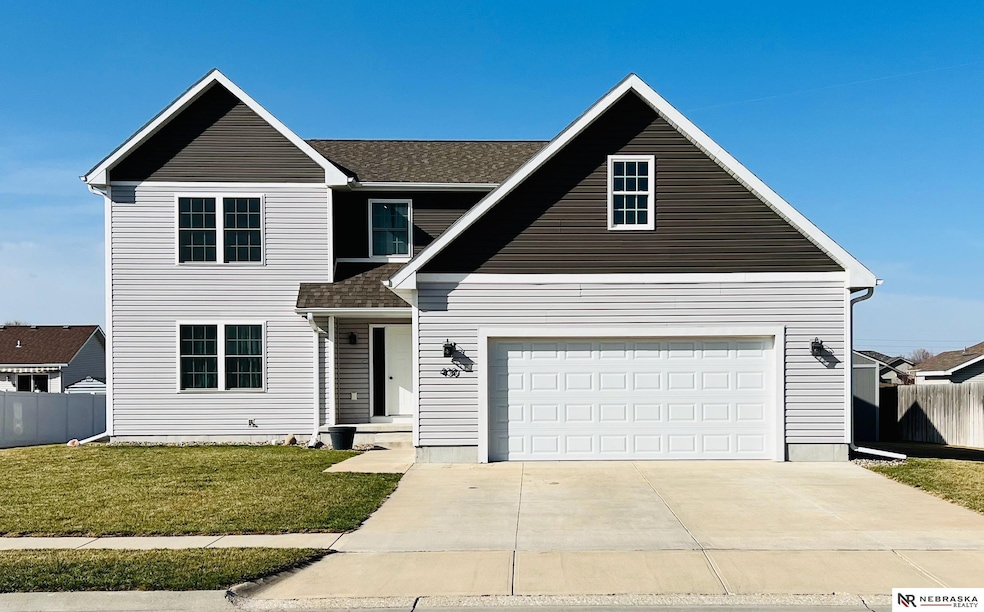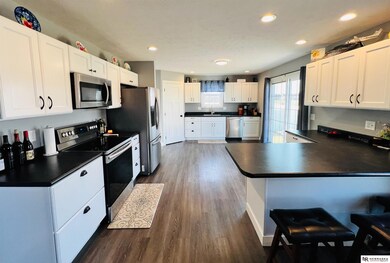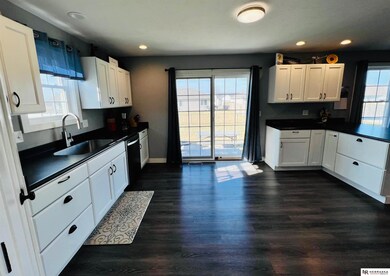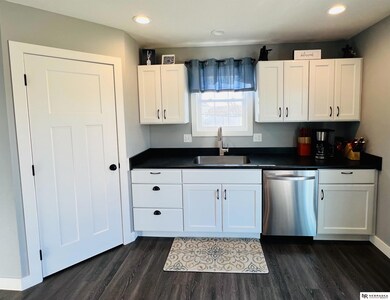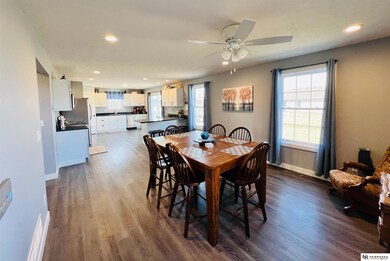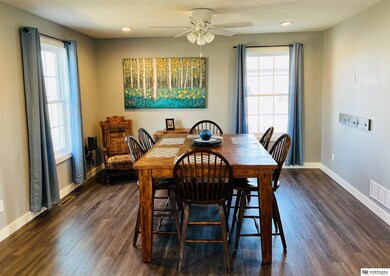430 3rd St Columbus, NE 68601
Estimated payment $2,285/month
Highlights
- Traditional Architecture
- 2 Car Attached Garage
- Patio
- No HOA
- Walk-In Closet
- Shed
About This Home
Plenty of room to grow! Come take advantage of the open, combined kitchen and dining space, three upstairs bedrooms, generous living room and two laundry rooms. Plus, the attic space above the garage could be used for storage or converted into another room. Furthermore, the unfinished basement is ruffed in for another bathroom and includes an egress window. Feel free to envision all the possibilities! Seller prefers to close on or later than 20 May 2025. Listing agent is related to sellers.
Listing Agent
Nebraska Realty Brokerage Phone: 402-620-8268 License #20210113 Listed on: 04/02/2025

Home Details
Home Type
- Single Family
Est. Annual Taxes
- $4,535
Year Built
- Built in 2019
Lot Details
- 0.25 Acre Lot
- Lot Dimensions are 90 x 120
- Paved or Partially Paved Lot
- Level Lot
- Sprinkler System
Parking
- 2 Car Attached Garage
Home Design
- Traditional Architecture
- Composition Roof
- Vinyl Siding
- Concrete Perimeter Foundation
Interior Spaces
- 2,058 Sq Ft Home
- 2-Story Property
- Ceiling Fan
- Unfinished Basement
Kitchen
- Oven or Range
- Microwave
- Dishwasher
- Disposal
Flooring
- Wall to Wall Carpet
- Concrete
- Ceramic Tile
- Luxury Vinyl Plank Tile
Bedrooms and Bathrooms
- 3 Bedrooms
- Primary bedroom located on second floor
- Walk-In Closet
- Primary Bathroom is a Full Bathroom
Outdoor Features
- Patio
- Shed
Location
- City Lot
Schools
- Centennial Elementary School
- Columbus Middle School
- Columbus High School
Utilities
- Forced Air Heating and Cooling System
- Heat Pump System
- Water Softener
Community Details
- No Home Owners Association
- Centennial Subdivision
Listing and Financial Details
- Assessor Parcel Number 710160058
Map
Home Values in the Area
Average Home Value in this Area
Tax History
| Year | Tax Paid | Tax Assessment Tax Assessment Total Assessment is a certain percentage of the fair market value that is determined by local assessors to be the total taxable value of land and additions on the property. | Land | Improvement |
|---|---|---|---|---|
| 2025 | $4,535 | $381,785 | $49,400 | $332,385 |
| 2024 | $5,798 | $354,695 | $38,000 | $316,695 |
| 2023 | $5,798 | $338,400 | $38,000 | $300,400 |
| 2022 | $4,771 | $267,580 | $38,000 | $229,580 |
| 2021 | $4,754 | $267,580 | $38,000 | $229,580 |
| 2020 | $3,895 | $214,755 | $38,000 | $176,755 |
| 2019 | $859 | $48,000 | $38,000 | $10,000 |
| 2018 | $643 | $35,000 | $35,000 | $0 |
| 2017 | $44 | $2,395 | $2,395 | $0 |
Property History
| Date | Event | Price | List to Sale | Price per Sq Ft | Prior Sale |
|---|---|---|---|---|---|
| 05/16/2025 05/16/25 | Sold | $360,000 | -2.7% | $175 / Sq Ft | View Prior Sale |
| 04/09/2025 04/09/25 | Pending | -- | -- | -- | |
| 04/02/2025 04/02/25 | For Sale | $370,000 | +826.2% | $180 / Sq Ft | |
| 07/03/2017 07/03/17 | Sold | $39,950 | 0.0% | -- | View Prior Sale |
| 05/30/2017 05/30/17 | Pending | -- | -- | -- | |
| 05/17/2017 05/17/17 | For Sale | $39,950 | -- | -- |
Purchase History
| Date | Type | Sale Price | Title Company |
|---|---|---|---|
| Warranty Deed | $360,000 | 10 County Title | |
| Warranty Deed | $360,000 | 10 County Title | |
| Warranty Deed | $273,000 | None Available | |
| Warranty Deed | $39,950 | Platte County Title |
Mortgage History
| Date | Status | Loan Amount | Loan Type |
|---|---|---|---|
| Open | $330,687 | FHA | |
| Closed | $330,687 | FHA |
Source: Great Plains Regional MLS
MLS Number: 22508089
APN: 710160058
Ask me questions while you tour the home.
