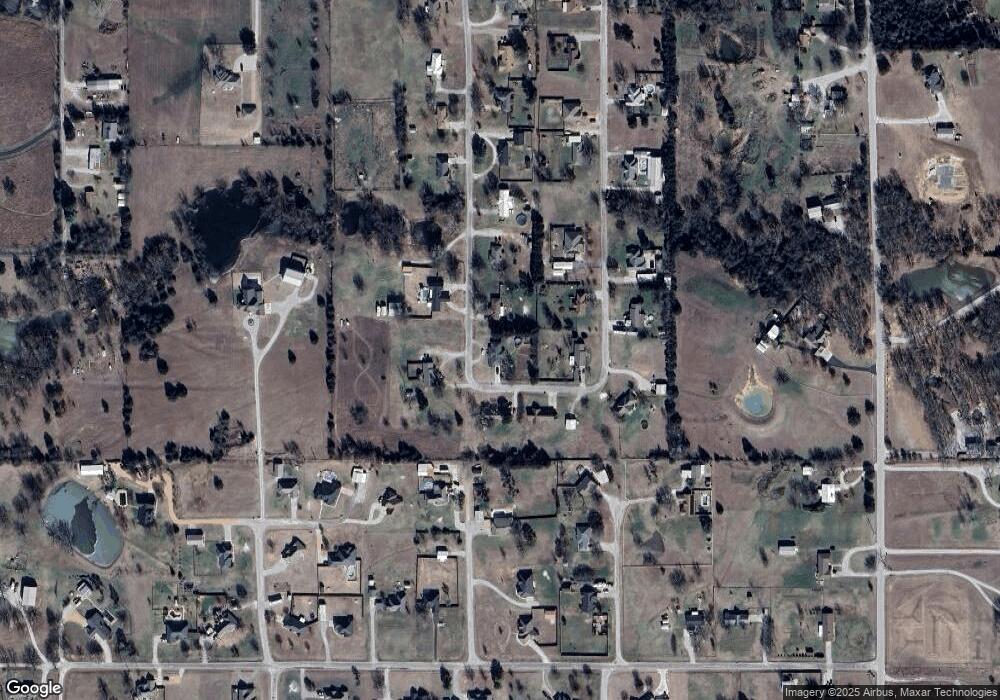430 Abshire Cir Ardmore, OK 73401
Estimated Value: $216,770 - $251,000
3
Beds
1.5
Baths
1,400
Sq Ft
$167/Sq Ft
Est. Value
Highlights
- Vaulted Ceiling
- Partially Wooded Lot
- Covered Patio or Porch
- Plainview Primary School Rated A-
- 1 Fireplace
- Tile Flooring
About This Home
As of March 2016Plainview District, this home has 3 bedrooms with 1 3/4 baths. Lots of cabinets in kitchen with granite counter tops, new laminate tile in kitchen with new oven/range top, new vent hood. New carpet in livingroom, bay window with wood blinds and cathedral ceilings. Lots of storage in large utility room with folding table. New roof 2009 with 30 year architectural shingles. Large fenced in back yard with a new storm cellar. Enjoy the outside with a nice covered patio. Also, has a storage building.
Home Details
Home Type
- Single Family
Est. Annual Taxes
- $644
Year Built
- Built in 1981
Lot Details
- 0.71 Acre Lot
- Chain Link Fence
- Partially Wooded Lot
Parking
- 2 Car Garage
Home Design
- Brick Exterior Construction
- Slab Foundation
Interior Spaces
- 1,400 Sq Ft Home
- 1-Story Property
- Vaulted Ceiling
- Ceiling Fan
- 1 Fireplace
- Fire and Smoke Detector
Kitchen
- Oven
- Range
- Dishwasher
- Disposal
Flooring
- Carpet
- Tile
Bedrooms and Bathrooms
- 3 Bedrooms
Outdoor Features
- Covered Patio or Porch
- Outdoor Storage
Utilities
- Zoned Heating and Cooling
- Electric Water Heater
- Septic Tank
Community Details
- Threeoaks Subdivision
Create a Home Valuation Report for This Property
The Home Valuation Report is an in-depth analysis detailing your home's value as well as a comparison with similar homes in the area
Home Values in the Area
Average Home Value in this Area
Property History
| Date | Event | Price | List to Sale | Price per Sq Ft |
|---|---|---|---|---|
| 03/25/2016 03/25/16 | Sold | $145,000 | -3.3% | $104 / Sq Ft |
| 01/25/2016 01/25/16 | Pending | -- | -- | -- |
| 01/25/2016 01/25/16 | For Sale | $149,900 | -- | $107 / Sq Ft |
Source: MLS Technology
Tax History
| Year | Tax Paid | Tax Assessment Tax Assessment Total Assessment is a certain percentage of the fair market value that is determined by local assessors to be the total taxable value of land and additions on the property. | Land | Improvement |
|---|---|---|---|---|
| 2025 | $1,299 | $15,185 | $3,337 | $11,848 |
| 2024 | $1,299 | $14,743 | $3,240 | $11,503 |
| 2023 | $1,257 | $14,313 | $3,240 | $11,073 |
| 2022 | $1,164 | $13,896 | $3,240 | $10,656 |
| 2021 | $1,162 | $13,492 | $3,780 | $9,712 |
| 2020 | $1,137 | $13,099 | $3,780 | $9,319 |
| 2019 | $1,072 | $12,717 | $3,780 | $8,937 |
| 2018 | $1,187 | $13,079 | $3,780 | $9,299 |
| 2017 | $1,588 | $17,400 | $3,780 | $13,620 |
| 2016 | $638 | $8,001 | $396 | $7,605 |
| 2015 | $651 | $8,001 | $396 | $7,605 |
| 2014 | $644 | $8,001 | $396 | $7,605 |
Source: Public Records
Map
Source: MLS Technology
MLS Number: 30247
APN: 2310-00-002-016-0-002-00
Nearby Homes
- 0 Foxden Rd Unit 2511367
- 84 Glenway St
- 319 Cross Creek Cir
- 145 Cross Creek Cir
- 00 Bob White Rd
- 7023 Myall Rd SW
- 0 High Chaparal Dr Unit 2525272
- 7657 S Brock Rd
- 40 Whipperwill St
- 5705 S Brock Rd
- 7657 Brock Rd
- 270 Hickory St
- 803 Indian Plains Rd
- 0 Durango St
- 737 Indian Plains Rd
- 815 Indian Plains Rd
- 725 Indian Plains Rd
- 0000 Chadwick Ln
- 909 Indian Plains Rd
- 921 Indian Plains Rd
