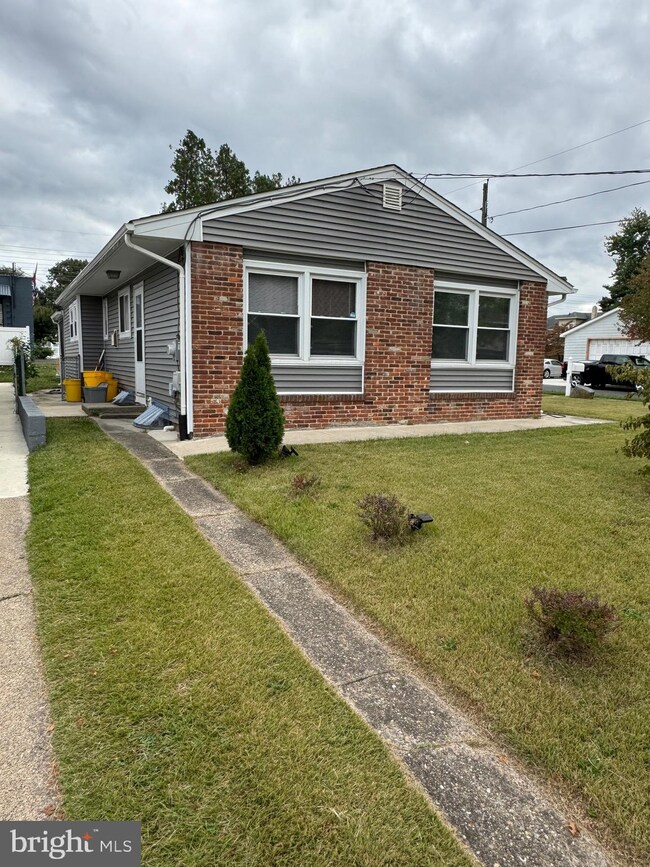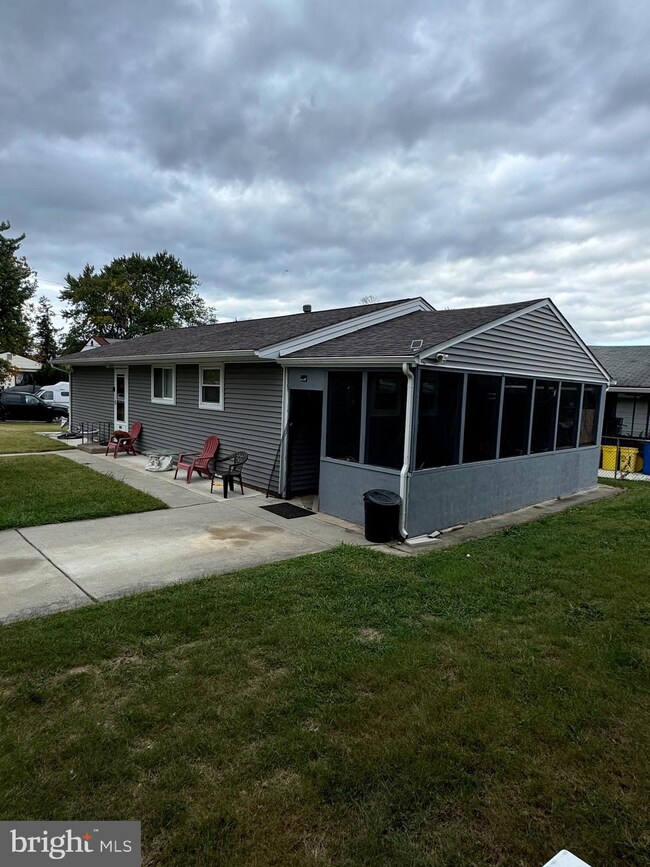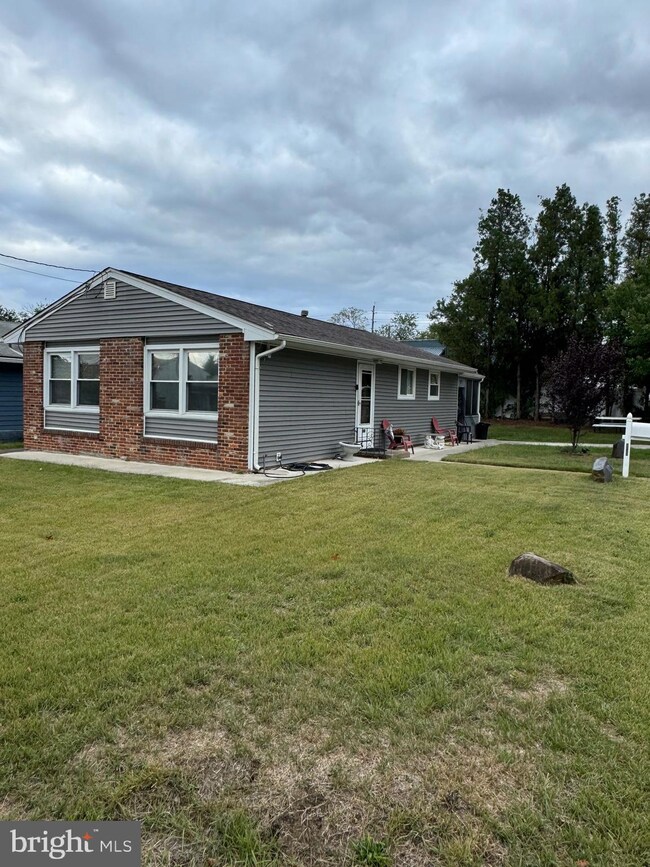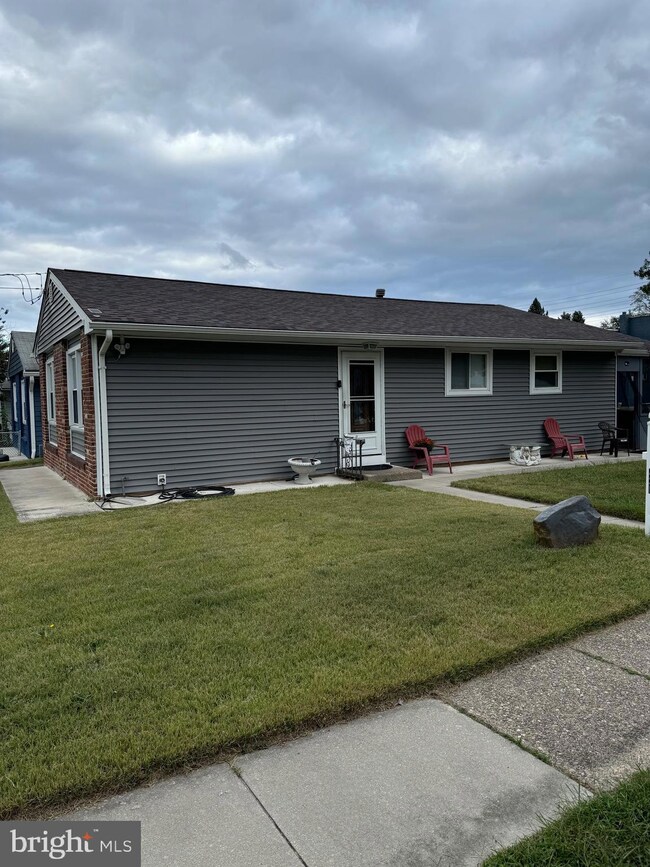
430 Bridgeview Ave Pennsauken, NJ 08110
Colonial NeighborhoodHighlights
- Rambler Architecture
- Living Room
- Dining Room
- No HOA
- 90% Forced Air Heating and Cooling System
About This Home
As of November 2024SELLING IN AS IS CONDITION! Buyer will be responsible for CERTIFICATION OF OCCUPANCY.
Last Agent to Sell the Property
Peze & Associates License #8934735 Listed on: 09/27/2024
Home Details
Home Type
- Single Family
Est. Annual Taxes
- $5,483
Year Built
- Built in 1963
Lot Details
- 5,201 Sq Ft Lot
- Lot Dimensions are 52.00 x 100.00
Parking
- Driveway
Home Design
- Rambler Architecture
- Brick Exterior Construction
- Permanent Foundation
Interior Spaces
- 1,012 Sq Ft Home
- Property has 1 Level
- Living Room
- Dining Room
- Natural lighting in basement
Bedrooms and Bathrooms
- 3 Main Level Bedrooms
Accessible Home Design
- Doors are 32 inches wide or more
Utilities
- 90% Forced Air Heating and Cooling System
- Natural Gas Water Heater
Community Details
- No Home Owners Association
- Delair Subdivision
Listing and Financial Details
- Tax Lot 00007
- Assessor Parcel Number 27-01604-00007
Ownership History
Purchase Details
Home Financials for this Owner
Home Financials are based on the most recent Mortgage that was taken out on this home.Purchase Details
Home Financials for this Owner
Home Financials are based on the most recent Mortgage that was taken out on this home.Purchase Details
Home Financials for this Owner
Home Financials are based on the most recent Mortgage that was taken out on this home.Similar Homes in Pennsauken, NJ
Home Values in the Area
Average Home Value in this Area
Purchase History
| Date | Type | Sale Price | Title Company |
|---|---|---|---|
| Deed | $265,000 | Trident Land Transfer | |
| Deed | $265,000 | Trident Land Transfer | |
| Deed | $127,000 | Collegiate Title Corp | |
| Deed | $50,000 | Group 21 Title Agency |
Mortgage History
| Date | Status | Loan Amount | Loan Type |
|---|---|---|---|
| Closed | $10,000 | No Value Available | |
| Open | $257,050 | New Conventional | |
| Closed | $257,050 | New Conventional | |
| Previous Owner | $100,000 | New Conventional | |
| Previous Owner | $76,312 | FHA |
Property History
| Date | Event | Price | Change | Sq Ft Price |
|---|---|---|---|---|
| 11/06/2024 11/06/24 | Sold | $265,000 | +2.0% | $262 / Sq Ft |
| 10/07/2024 10/07/24 | Pending | -- | -- | -- |
| 09/27/2024 09/27/24 | For Sale | $259,900 | +104.6% | $257 / Sq Ft |
| 01/18/2019 01/18/19 | Sold | $127,000 | 0.0% | $125 / Sq Ft |
| 12/14/2018 12/14/18 | Pending | -- | -- | -- |
| 11/09/2018 11/09/18 | For Sale | $127,000 | +154.0% | $125 / Sq Ft |
| 10/05/2012 10/05/12 | Sold | $50,000 | +6.8% | $49 / Sq Ft |
| 07/19/2012 07/19/12 | Pending | -- | -- | -- |
| 07/13/2012 07/13/12 | Price Changed | $46,800 | -37.6% | $46 / Sq Ft |
| 06/06/2012 06/06/12 | Price Changed | $75,000 | -21.1% | $74 / Sq Ft |
| 03/31/2012 03/31/12 | For Sale | $95,000 | -- | $94 / Sq Ft |
Tax History Compared to Growth
Tax History
| Year | Tax Paid | Tax Assessment Tax Assessment Total Assessment is a certain percentage of the fair market value that is determined by local assessors to be the total taxable value of land and additions on the property. | Land | Improvement |
|---|---|---|---|---|
| 2025 | $5,592 | $248,000 | $47,900 | $200,100 |
| 2024 | $5,484 | $128,500 | $30,100 | $98,400 |
| 2023 | $5,484 | $128,500 | $30,100 | $98,400 |
| 2022 | $4,959 | $128,500 | $30,100 | $98,400 |
| 2021 | $5,092 | $128,500 | $30,100 | $98,400 |
| 2020 | $4,562 | $128,500 | $30,100 | $98,400 |
| 2019 | $4,614 | $128,500 | $30,100 | $98,400 |
| 2018 | $4,639 | $128,500 | $30,100 | $98,400 |
| 2017 | $4,648 | $128,500 | $30,100 | $98,400 |
| 2016 | $4,564 | $128,500 | $30,100 | $98,400 |
| 2015 | $4,701 | $128,500 | $30,100 | $98,400 |
| 2014 | $4,655 | $83,700 | $17,800 | $65,900 |
Agents Affiliated with this Home
-
Robert Macauley

Seller's Agent in 2024
Robert Macauley
Peze & Associates
(856) 520-4321
2 in this area
17 Total Sales
-
Beverly Blackmon-Burris
B
Buyer's Agent in 2024
Beverly Blackmon-Burris
BHHS Fox & Roach
1 in this area
15 Total Sales
-
Deysi Nunez

Seller's Agent in 2019
Deysi Nunez
Weichert Corporate
(856) 465-3884
10 in this area
211 Total Sales
-
Manuel Rosa
M
Buyer's Agent in 2019
Manuel Rosa
Imani Realty & Associates
(609) 937-3395
13 Total Sales
-
A
Seller's Agent in 2012
ALLAN NEMORE
Weichert Corporate
-
R
Buyer's Agent in 2012
Robert Barnhardt Sr
RE/MAX
Map
Source: Bright MLS
MLS Number: NJCD2076990
APN: 27-01604-0000-00007
- 8453 Sheppard Rd
- 7924 River Rd
- 457 Delair Ave
- 503 Delair Ave
- 444 Engard Ave
- 7529 River Rd
- 234 Velde Ave
- 808 Velde Ave
- 437 Velde Ave
- 7525 Forrest Ave
- 352 Derousse Ave
- 7318 Zimmerman Ave
- 1505 Velde Ave
- 1556 Velde Ave
- 7316 Romeo Ave
- 2410 Shelley Ln
- 7426 Wyndam Rd
- 4751 Garden St
- 1521 Cove Rd
- 2543 Burning Tree Rd




