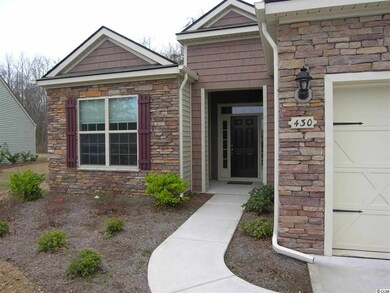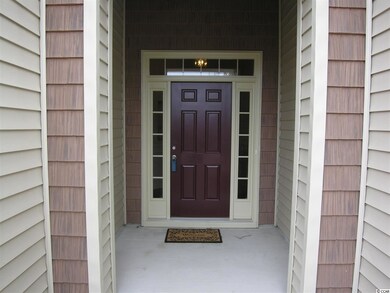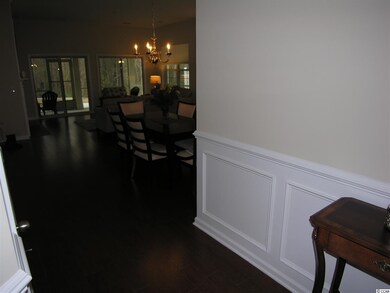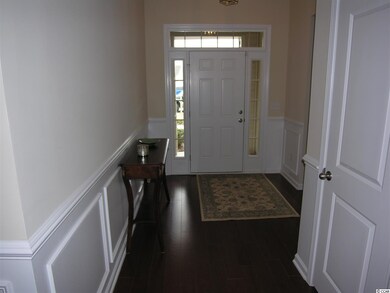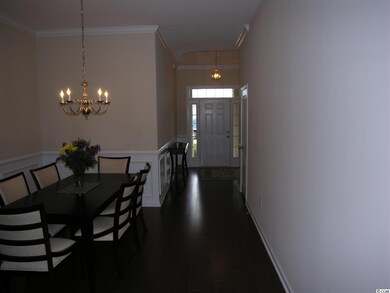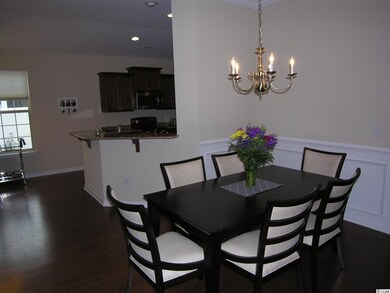
430 Buck Run Rd Murrells Inlet, SC 29576
Burgess NeighborhoodHighlights
- Clubhouse
- Ranch Style House
- Screened Porch
- St. James Elementary School Rated A
- Solid Surface Countertops
- Community Pool
About This Home
As of May 2016This 1 year young home is in 100% Mint, move in condition! Immaculate 3 bedroom, 2 bath open floor plan beauty is loaded with up grades! Hardwood floors accent the entry, great room and kitchen! Beautiful granite countertops, stainless steel appliances and bright, open design makes the kitchen a dream for entertaining friends and family! The front bedroom and garage of this modified Eaton Floor Plan home have been extended to provide some great additional living space! Custom features include an extended, extra large screened sun room overlooking a protected natural area where you can quietly enjoy watching all the birds that visit the area! Wainscoting in the entry and a tray ceiling in the master bedroom add a really custom touch as do the Levelor Blinds professionally installed on all the windows! The beautifully landscaped lot includes a custom bulkhead retaining wall and complete irrigation system making outdoor living a dream. On those cool evenings, relax and enjoy the convenient warmth of you gas fireplace located in the open family room, just off the spacious master bedroom! Your home sits on a well lit, half cul-d-sac lot and is within an easy drive to everything; minutes to several popular golf courses, shopping, dining hospital and all the attractions of the great fishing village of Murrells Inlet! Easy 1 minute walk to the community pool and club house!The expansion construction project along Highway 707 will make travel to and from this home and area a dream! And your only a short 15 minutes drive to the beautiful white sand beaches of the Grand Strand! If you're looking for a great place to call home on the South Strand, this home is a must see!
Last Agent to Sell the Property
Dream Realty Myrtle Beach, LLC License #44619 Listed on: 03/15/2015
Last Buyer's Agent
Dream Realty Myrtle Beach, LLC License #44619 Listed on: 03/15/2015
Home Details
Home Type
- Single Family
Est. Annual Taxes
- $1,247
Year Built
- Built in 2014
Lot Details
- Cul-De-Sac
- Irregular Lot
- Marsh on Lot
HOA Fees
- $80 Monthly HOA Fees
Parking
- 2 Car Attached Garage
- Garage Door Opener
Home Design
- Ranch Style House
- Slab Foundation
- Masonry Siding
- Vinyl Siding
- Tile
Interior Spaces
- 1,601 Sq Ft Home
- Tray Ceiling
- Window Treatments
- Entrance Foyer
- Family Room with Fireplace
- Screened Porch
- Carpet
Kitchen
- Breakfast Area or Nook
- Breakfast Bar
- Range
- Microwave
- Dishwasher
- Stainless Steel Appliances
- Solid Surface Countertops
- Disposal
Bedrooms and Bathrooms
- 3 Bedrooms
- Split Bedroom Floorplan
- Walk-In Closet
- Bathroom on Main Level
- 2 Full Bathrooms
- Single Vanity
- Dual Vanity Sinks in Primary Bathroom
- Shower Only
Laundry
- Laundry Room
- Washer and Dryer Hookup
Home Security
- Home Security System
- Fire and Smoke Detector
Utilities
- Forced Air Heating and Cooling System
- Underground Utilities
- Water Heater
- Phone Available
- Cable TV Available
Additional Features
- Patio
- Outside City Limits
Community Details
Recreation
- Community Pool
Additional Features
- Clubhouse
Ownership History
Purchase Details
Home Financials for this Owner
Home Financials are based on the most recent Mortgage that was taken out on this home.Purchase Details
Home Financials for this Owner
Home Financials are based on the most recent Mortgage that was taken out on this home.Purchase Details
Home Financials for this Owner
Home Financials are based on the most recent Mortgage that was taken out on this home.Similar Homes in Murrells Inlet, SC
Home Values in the Area
Average Home Value in this Area
Purchase History
| Date | Type | Sale Price | Title Company |
|---|---|---|---|
| Warranty Deed | $276,000 | -- | |
| Warranty Deed | $225,000 | -- | |
| Deed | $218,000 | -- |
Mortgage History
| Date | Status | Loan Amount | Loan Type |
|---|---|---|---|
| Open | $248,400 | New Conventional | |
| Previous Owner | $50,000 | New Conventional |
Property History
| Date | Event | Price | Change | Sq Ft Price |
|---|---|---|---|---|
| 05/16/2016 05/16/16 | Sold | $225,000 | -2.1% | $136 / Sq Ft |
| 03/15/2016 03/15/16 | Pending | -- | -- | -- |
| 02/04/2016 02/04/16 | For Sale | $229,900 | +5.5% | $139 / Sq Ft |
| 07/15/2015 07/15/15 | Sold | $218,000 | -3.1% | $136 / Sq Ft |
| 06/10/2015 06/10/15 | Pending | -- | -- | -- |
| 03/15/2015 03/15/15 | For Sale | $224,900 | +6.1% | $140 / Sq Ft |
| 04/28/2014 04/28/14 | Sold | $211,900 | -3.6% | $128 / Sq Ft |
| 03/27/2014 03/27/14 | Pending | -- | -- | -- |
| 01/20/2014 01/20/14 | For Sale | $219,900 | -- | $133 / Sq Ft |
Tax History Compared to Growth
Tax History
| Year | Tax Paid | Tax Assessment Tax Assessment Total Assessment is a certain percentage of the fair market value that is determined by local assessors to be the total taxable value of land and additions on the property. | Land | Improvement |
|---|---|---|---|---|
| 2024 | $1,247 | $10,954 | $2,106 | $8,848 |
| 2023 | $1,247 | $10,954 | $2,106 | $8,848 |
| 2021 | $1,125 | $28,753 | $5,527 | $23,226 |
| 2020 | $732 | $25,992 | $5,527 | $20,465 |
| 2019 | $906 | $25,992 | $5,527 | $20,465 |
| 2018 | $0 | $22,964 | $4,725 | $18,239 |
| 2017 | -- | $20,039 | $1,800 | $18,239 |
| 2016 | -- | $20,039 | $1,800 | $18,239 |
| 2015 | $2,427 | $19,721 | $4,023 | $15,698 |
| 2014 | $493 | $2,299 | $2,299 | $0 |
Agents Affiliated with this Home
-
T
Seller's Agent in 2016
Theodore Stavrakis
Dream Realty Myrtle Beach, LLC
(843) 241-2712
13 in this area
54 Total Sales
-

Buyer's Agent in 2016
Steve Gruenwald
GoodRealty LLC
(843) 251-2086
9 in this area
31 Total Sales
-
D
Seller's Agent in 2014
David Reid
DR Horton
Map
Source: Coastal Carolinas Association of REALTORS®
MLS Number: 1505331
APN: 46412040022
- 321 Deer Path Dr
- 107 Fox Den Dr
- 9831 Winchester Ct
- 217 Southern Breezes Cir
- 357 Southern Breezes Cir
- 1004 Addington Ct
- 1158 Kiawah Loop
- 5804 Longwood Dr Unit 203
- 1631 Murrell Place
- 5810 Longwood Dr Unit 201
- 5810 Longwood Dr Unit 14-304
- 172 Collins Glenn Dr Unit Lot 22 Collins Glenn
- 1652 Murrell Place
- 5828 Longwood Dr Unit 101
- 492 Grand Cypress Way
- 5840 Longwood Dr Unit 303
- 474 Grand Cypress Way
- 637 Grand Cypress Way
- 177 Oak Hampton Dr
- 628 Grand Cypress Way

