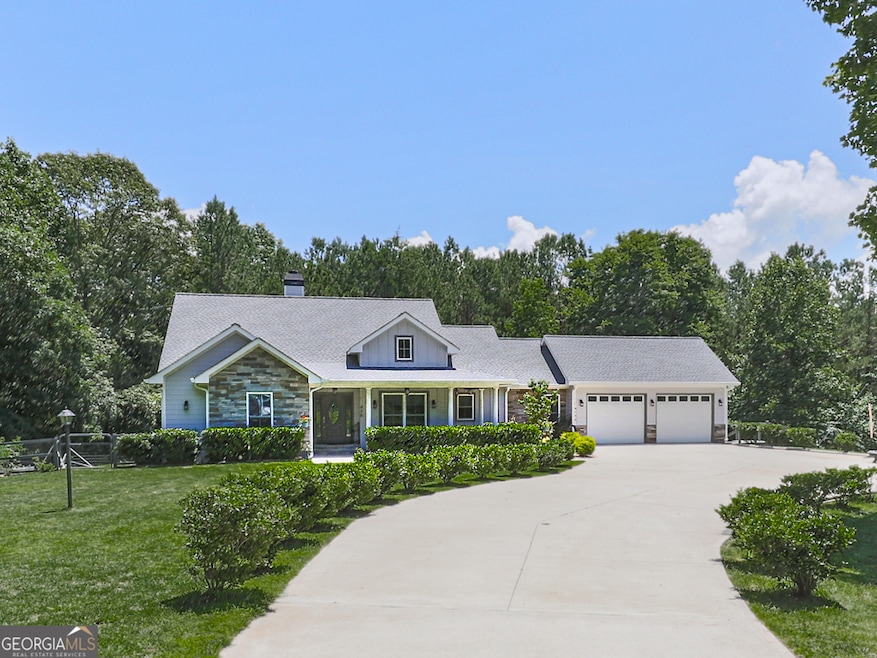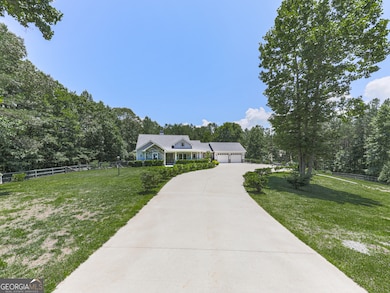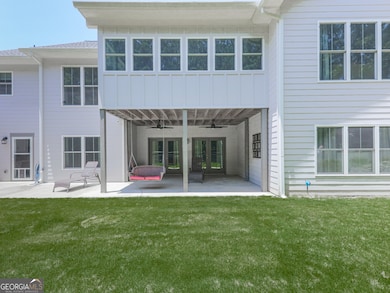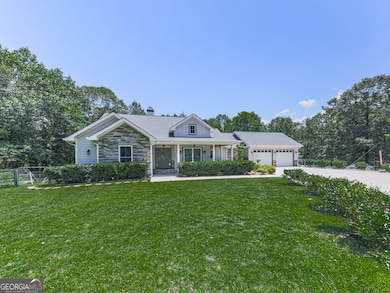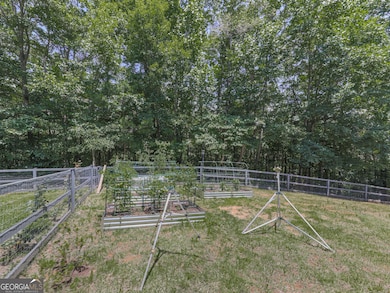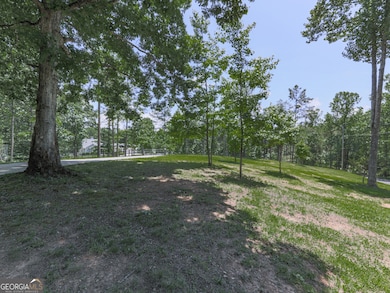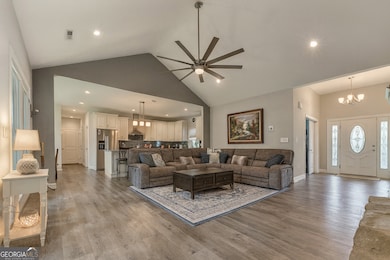430 Cajun Dr Ellijay, GA 30540
Estimated payment $5,715/month
Highlights
- RV or Boat Parking
- 4 Acre Lot
- Property borders a national or state park
- City View
- Deck
- Private Lot
About This Home
Seller is highly motivated to sell. Seller is relocating for job. Seller is willing to contribute towards closing costs. Home is priced below appraisal value. Exquisite Private Estate in the Heart of Ellijay Wine Country Welcome to 430 Cajun Drive-a gated, fully fenced luxury estate where timeless craftsmanship meets modern comfort. Nestled on 4 pristine, level acres with all-paved access, this 2021 custom-built ranch with a fully finished terrace level offers 4,154 sq. ft and a 3 car garage, 2 on main and 1 on lower level of refined living space in one of Ellijay's most sought-after locations-just minutes from Carters Lake and a short ATV ride to award-winning Engelheim Vineyards. With no HOA restrictions, this property offers unmatched freedom and versatility. Inside, the main level is designed for effortless elegance. Soaring 9-ft ceilings, a grand living room with a fireplace that can be enjoyed wood-burning or gas at the touch of a remote, and a sunlit four-season room with Trex flooring create inviting spaces for both relaxation, entertaining and dining! The chef's kitchen is a true centerpiece, featuring KitchenAid appliances, custom cabinetry, leathered granite countertops, farmhouse sink, walk-in pantry, and a designer tile backsplash with a large dining area in the kitchen. The owner's suite is a private retreat with a spa-inspired bath, custom tile shower, leathered granite, and a spacious walk-in closet with large attic access. Two additional bedrooms, a dedicated office, two full baths, and a powder room complete the main level. Total of 3 Bedrooms, 2 bathrooms and 1 1/2 bath on main level. The terrace level feels like a private residence of its own. Fully handicap accessible, it offers a separate entrance, gourmet kitchen with granite counters and stainless steel appliances, spacious living room, second master suite, oversized flex room ideal for a gym, theater, or additional bedroom, full bath, half bath, and its own laundry room. Perfect for long-term rental income, an in-law suite, or multi-generational living. Terrace level features 1 bedroom and a bonus room (workout room), 1 full bath and 1 1/2 bath. Outdoor amenities are equally impressive: a third garage/workshop, 10x12 outbuilding with carport, expansive concrete patio, lush fenced backyard, and thoughtful upgrades including a whole-home Generac generator, premium water purification system, Ring security, and stone-accented hardboard siding. Offered furnished with a strong offer-including three 85" televisions-this estate is truly move-in ready. Combining luxury, flexibility, and privacy, 430 Cajun Drive is more than a home-it's a legacy property in the heart of Georgia's wine country.
Home Details
Home Type
- Single Family
Est. Annual Taxes
- $4,064
Year Built
- Built in 2021
Lot Details
- 4 Acre Lot
- Property borders a national or state park
- Back Yard Fenced
- Private Lot
- Level Lot
- Open Lot
- Cleared Lot
- Partially Wooded Lot
- Garden
- Grass Covered Lot
Home Design
- Country Style Home
- Composition Roof
Interior Spaces
- 2-Story Property
- High Ceiling
- Double Pane Windows
- Family Room with Fireplace
- 2 Fireplaces
- Great Room
- Living Room with Fireplace
- Combination Dining and Living Room
- Home Office
- Game Room
- Sun or Florida Room
- Home Gym
- City Views
Kitchen
- Country Kitchen
- Walk-In Pantry
- Microwave
- Dishwasher
- Kitchen Island
Flooring
- Tile
- Vinyl
Bedrooms and Bathrooms
- 4 Bedrooms | 3 Main Level Bedrooms
- Primary Bedroom on Main
- Walk-In Closet
- In-Law or Guest Suite
- Double Vanity
- Bathtub Includes Tile Surround
Laundry
- Laundry in Mud Room
- Laundry in Hall
Finished Basement
- Basement Fills Entire Space Under The House
- Fireplace in Basement
Parking
- 8 Car Garage
- Parking Accessed On Kitchen Level
- Garage Door Opener
- RV or Boat Parking
Accessible Home Design
- Accessible Full Bathroom
- Accessible Kitchen
- Accessible Hallway
- Accessible Doors
- Accessible Entrance
Outdoor Features
- Deck
- Patio
- Porch
Schools
- Ellijay Primary/Elementary School
- Clear Creek Middle School
- Gilmer High School
Farming
- Pasture
Utilities
- Central Heating and Cooling System
- Well
- Septic Tank
- High Speed Internet
- Phone Available
- Cable TV Available
Community Details
- No Home Owners Association
Listing and Financial Details
- Tax Lot TR 2
Map
Home Values in the Area
Average Home Value in this Area
Tax History
| Year | Tax Paid | Tax Assessment Tax Assessment Total Assessment is a certain percentage of the fair market value that is determined by local assessors to be the total taxable value of land and additions on the property. | Land | Improvement |
|---|---|---|---|---|
| 2025 | $4,064 | $270,440 | $23,080 | $247,360 |
| 2024 | $4,064 | $262,320 | $20,040 | $242,280 |
| 2023 | $4,086 | $255,440 | $15,720 | $239,720 |
| 2022 | $3,801 | $216,000 | $14,960 | $201,040 |
| 2021 | $292 | $14,720 | $13,120 | $1,600 |
| 2020 | $282 | $12,800 | $12,800 | $0 |
| 2019 | $290 | $12,800 | $12,800 | $0 |
| 2018 | $294 | $12,800 | $12,800 | $0 |
| 2017 | $315 | $12,800 | $12,800 | $0 |
| 2016 | $330 | $13,152 | $12,800 | $352 |
| 2015 | $214 | $8,680 | $8,480 | $200 |
| 2014 | $222 | $8,680 | $8,480 | $200 |
| 2013 | -- | $8,480 | $8,480 | $0 |
Property History
| Date | Event | Price | List to Sale | Price per Sq Ft |
|---|---|---|---|---|
| 12/04/2025 12/04/25 | Price Changed | $1,025,000 | -1.9% | $247 / Sq Ft |
| 11/25/2025 11/25/25 | Price Changed | $1,045,000 | -0.9% | $252 / Sq Ft |
| 10/03/2025 10/03/25 | Price Changed | $1,055,000 | -1.9% | $254 / Sq Ft |
| 09/26/2025 09/26/25 | Price Changed | $1,075,000 | -2.3% | $259 / Sq Ft |
| 09/09/2025 09/09/25 | Price Changed | $1,100,000 | +0.1% | $265 / Sq Ft |
| 09/08/2025 09/08/25 | Price Changed | $1,099,000 | -2.7% | $265 / Sq Ft |
| 08/12/2025 08/12/25 | For Sale | $1,129,000 | -- | $272 / Sq Ft |
Purchase History
| Date | Type | Sale Price | Title Company |
|---|---|---|---|
| Warranty Deed | $44,000 | -- |
Source: Georgia MLS
MLS Number: 10582495
APN: 3040-031
- 82 Orman Dr
- 4.7 Acre Georgia 382
- 177 Creekside Landing
- 60 Mossy Oak Ct
- Lt 291 Creekside Trail
- 351 Creekside Dr
- 783 Berean Church Rd
- 431 Mission Hill Rd
- 385 Lakeside Park Dr
- 61 Lake Road Ct
- 0 Nexus Dr Unit 10596799
- 0 Deer Ln
- Lot 50 Tranquility @ Carters Lake
- 8 Linda Ln
- 131 Harris Creek Dr
- 76 N Harris Creek Dr
- 7843 Georgia 382
- 0 Harris Creek Drive Lot Unit 29
- 168 Carters View Dr Unit Over Garage
- 151 Padget Ln
- 734 Lemmon Ln S
- 6073 Mount Pisgah Rd
- 1119 Villa Dr
- 348 Ruby Ridge Dr
- 85 27th St
- 856 Ogden Dr
- 579 Galaxy Way NE
- 168 Courier St
- 775 Bernhardt Rd
- 124 Adair Dr NE
- 700 Tilley Rd
- 1528 Twisted Oak Rd Unit ID1263819P
- 171 Boardtown Rd
- 3177 Rodgers Creek Rd
- 328 Mountain Blvd S Unit 5
- 94 Hood Park Dr
- 109 Pine Ridge Rd
- 1330 Old Northcutt Rd
