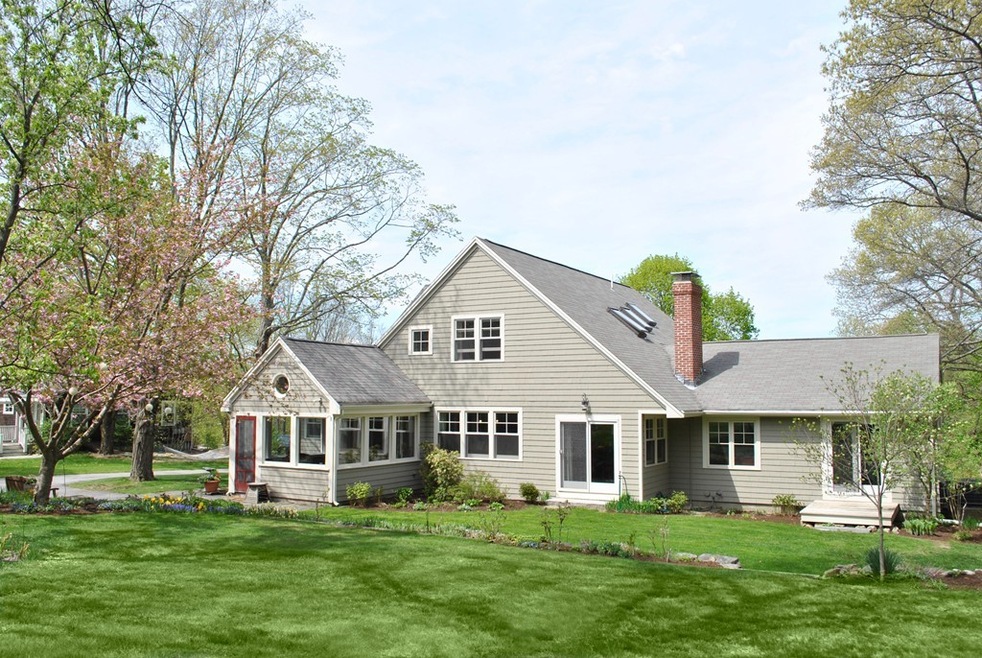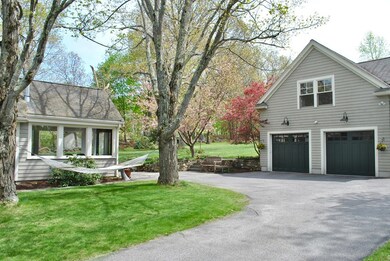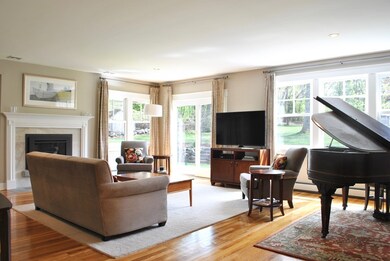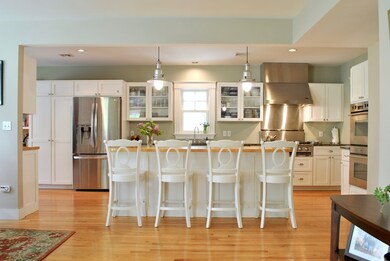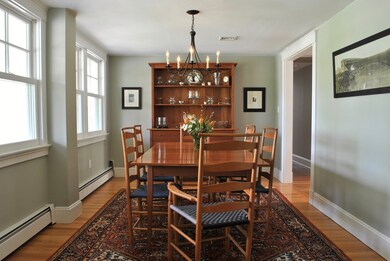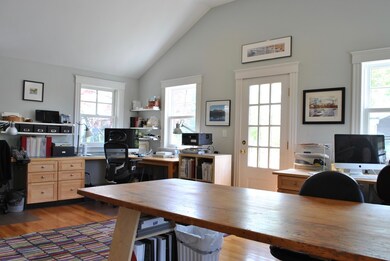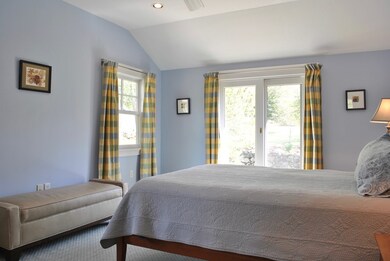
430 Cambridge Turnpike Concord, MA 01742
Highlights
- In Ground Pool
- Fruit Trees
- Deck
- Alcott Elementary School Rated A
- Landscaped Professionally
- Wood Flooring
About This Home
As of March 2022There's no need to go on vacation as this is the perfect spot for year round entertaining! This beautifully renovated and expanded shingle style home is ideally sited on over an acre of professionally manicured grounds. The open and inviting floor plan has endless flexibility. A well appointed chef's kitchen is the perfect spot to show off your culinary talents. With white cabinets, professional appliances and a wood topped island, the kitchen is open to the expansive great room with fireplace and direct access to the yard. A large, sunny home office with separate entrance offers privacy and convenience and with a first floor master bedroom suite and three additional bedrooms upstairs there is room for all. The surprisingly large and private yard is an oasis of flowering plants and trees with an in-ground pool, a deck and outbuildings with a kitchenette and changing room. A carriage house with two car parking and a finished bonus room above makes for a fun escape. Convenient to all!
Last Buyer's Agent
Lisa McLean
Compass

Home Details
Home Type
- Single Family
Year Built
- Built in 1953
Lot Details
- Stone Wall
- Landscaped Professionally
- Fruit Trees
- Garden
- Property is zoned Res A
Parking
- 2 Car Garage
Interior Spaces
- Window Screens
- French Doors
- Basement
Kitchen
- Built-In Oven
- Range
- Microwave
- Dishwasher
Flooring
- Wood
- Wall to Wall Carpet
- Tile
Outdoor Features
- In Ground Pool
- Deck
- Patio
- Storage Shed
- Rain Gutters
- Porch
Utilities
- Central Heating and Cooling System
- Hot Water Baseboard Heater
- Heating System Uses Gas
- Private Sewer
- Cable TV Available
Similar Homes in the area
Home Values in the Area
Average Home Value in this Area
Property History
| Date | Event | Price | Change | Sq Ft Price |
|---|---|---|---|---|
| 03/30/2022 03/30/22 | Sold | $2,200,000 | +16.1% | $383 / Sq Ft |
| 01/17/2022 01/17/22 | Pending | -- | -- | -- |
| 01/12/2022 01/12/22 | For Sale | $1,895,000 | +51.6% | $330 / Sq Ft |
| 07/27/2018 07/27/18 | Sold | $1,250,000 | +1.2% | $275 / Sq Ft |
| 05/12/2018 05/12/18 | Pending | -- | -- | -- |
| 05/09/2018 05/09/18 | For Sale | $1,235,000 | -- | $272 / Sq Ft |
Tax History Compared to Growth
Agents Affiliated with this Home
-
Victoria Evarts

Seller's Agent in 2022
Victoria Evarts
Compass
(978) 505-1733
68 in this area
107 Total Sales
-
The Gillach Group
T
Buyer's Agent in 2022
The Gillach Group
William Raveis R. E. & Home Services
(914) 260-0980
5 in this area
221 Total Sales
-
Chris Ridick

Seller's Agent in 2018
Chris Ridick
Compass
(351) 207-1153
41 in this area
58 Total Sales
-
Andrew Martini
A
Seller Co-Listing Agent in 2018
Andrew Martini
Compass
(781) 530-4850
9 in this area
53 Total Sales
-
L
Buyer's Agent in 2018
Lisa McLean
Compass
Map
Source: MLS Property Information Network (MLS PIN)
MLS Number: 72323743
APN: CONC M:00010I B:00262-00000
- 53 Sarah Way
- 212 Hawthorne Ln
- 79 Autumn Ln
- 61B Walden St
- 73 Ridge Rd
- 6 Emerson Rd
- 4 Greenfield Ln
- 16 Old Cambridge Turnpike
- 84 Walden Terrace
- 84 Bruce Rd
- 241 Shadyside Ave
- 16 Hatch Farm Ln
- 10 Hatch Farm Ln
- 28 Hatch Farm Ln
- 44 Ripley Hill Rd
- 14 Thoreau St
- 22 Belknap Ct
- 43 Old Concord Rd
- 55 Sandy Pond Rd
- 182 Southfield Rd
