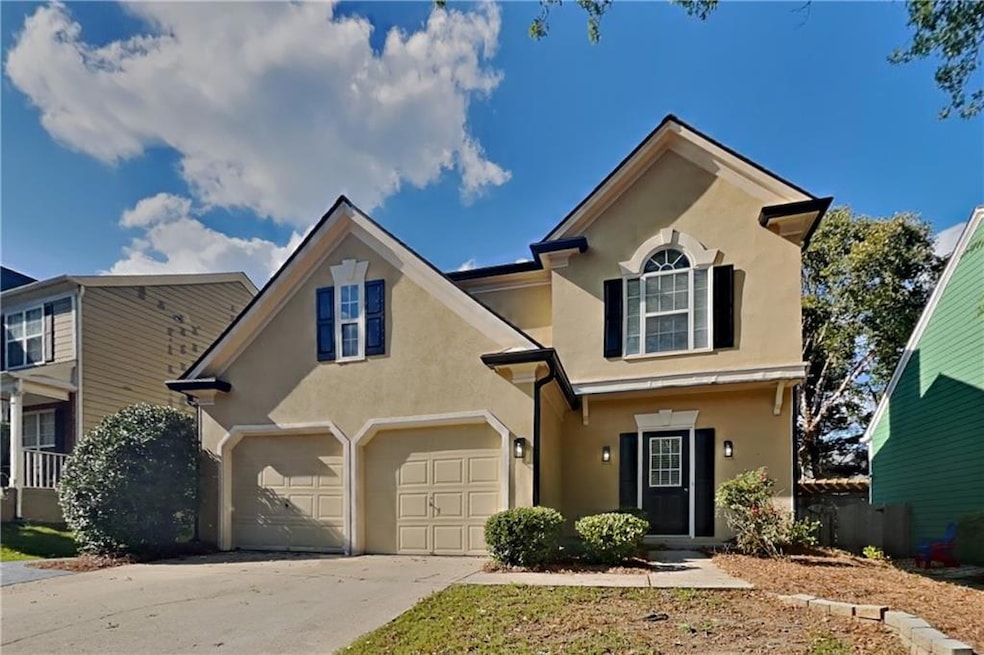430 Citronelle Dr Woodstock, GA 30188
Highlights
- Craftsman Architecture
- Dining Room Seats More Than Twelve
- Solid Surface Countertops
- Little River Elementary Rated A
- Oversized primary bedroom
- White Kitchen Cabinets
About This Home
Charming 3 beds, 2.5 baths, 1,855 sqft home in Woodstock! Open kitchen concept with updated counters and a spacious living room. Primary suite with attached bathroom. Spacious backyard, great for gatherings! Pets accepted on a case by case basis. Additional admin fees apply. The Fireplace is decorative. Schedule your showing today! This home is as-is.
This home may be located within a Homeowners Association (HOA) community. If so, residents will be responsible for adhering to all HOA rules and regulations. Please contact your agent or landlord's agent for more information.
Listing Agent
Open House Atlanta Property Management License #232038 Listed on: 09/14/2025
Home Details
Home Type
- Single Family
Est. Annual Taxes
- $3,623
Year Built
- Built in 1999
Lot Details
- 6,098 Sq Ft Lot
- Cul-De-Sac
- Wood Fence
- Landscaped
- Level Lot
- Cleared Lot
- Back Yard Fenced and Front Yard
Parking
- 2 Car Attached Garage
Home Design
- Craftsman Architecture
- Traditional Architecture
- Composition Roof
- Cement Siding
- HardiePlank Type
- Stucco
Interior Spaces
- 1,855 Sq Ft Home
- 2-Story Property
- Decorative Fireplace
- Dining Room Seats More Than Twelve
- Formal Dining Room
- Carpet
Kitchen
- Eat-In Kitchen
- Dishwasher
- Solid Surface Countertops
- White Kitchen Cabinets
- Disposal
Bedrooms and Bathrooms
- 3 Bedrooms
- Oversized primary bedroom
- Vaulted Bathroom Ceilings
- Dual Vanity Sinks in Primary Bathroom
- Separate Shower in Primary Bathroom
- Soaking Tub
Outdoor Features
- Patio
Schools
- Little River Elementary School
- Mill Creek Middle School
- River Ridge High School
Utilities
- Central Heating and Cooling System
- Heating System Uses Natural Gas
Listing and Financial Details
- Security Deposit $2,500
- $150 Move-In Fee
- 12 Month Lease Term
- $50 Application Fee
- Assessor Parcel Number 15N24F 072
Community Details
Overview
- Application Fee Required
- Regency At Kingsgate Subdivision
Pet Policy
- Pets Allowed
Map
Source: First Multiple Listing Service (FMLS)
MLS Number: 7649325
APN: 15N24F-00000-072-000
- 640 Dahoma Trail Unit II
- 607 Abbey Dr
- 605 Abbey Dr
- 366 Acuba View
- 1011 Ridgeview Rd
- 1050 Dunedin Trail
- 203 Neese Farm Dr
- 329 Acuba View
- 215 Morris Ln
- 221 Morris Ln
- 314 Acuba View
- 713 Trickum Valley Dr
- 11836 Highway 92
- 5511 Highway 92
- 268 Sabrina Ct Unit 6
- 119 Chateau Place
- 3367 Trickum Rd
- 286 Regent Square
- 11822 Highway 92
- 229 Dahlia Dr
- 140 Aucilla Ln
- 410 Citronelle Dr
- 401 Citronelle Dr
- 1205 Astastula Way
- 1134 Dunedin Trail
- 1 Sycamore Ln
- 209 Regent Square
- 310 Sam Cobb Place Unit 2
- 522 Stell Rd
- 241 Village Square Dr
- 302 Independence Way
- 122 Trickum Hills Dr
- 116 Village Trace Unit 1
- 316 Creekbend Dr
- 461 Maypop Ln
- 206 Persimmon Tr Unit ID1234822P
- 206 Persimmon Trail
- 322 Tillman Pass
- 504 Rivercrest Dr
- 107 W Oaks Ct







