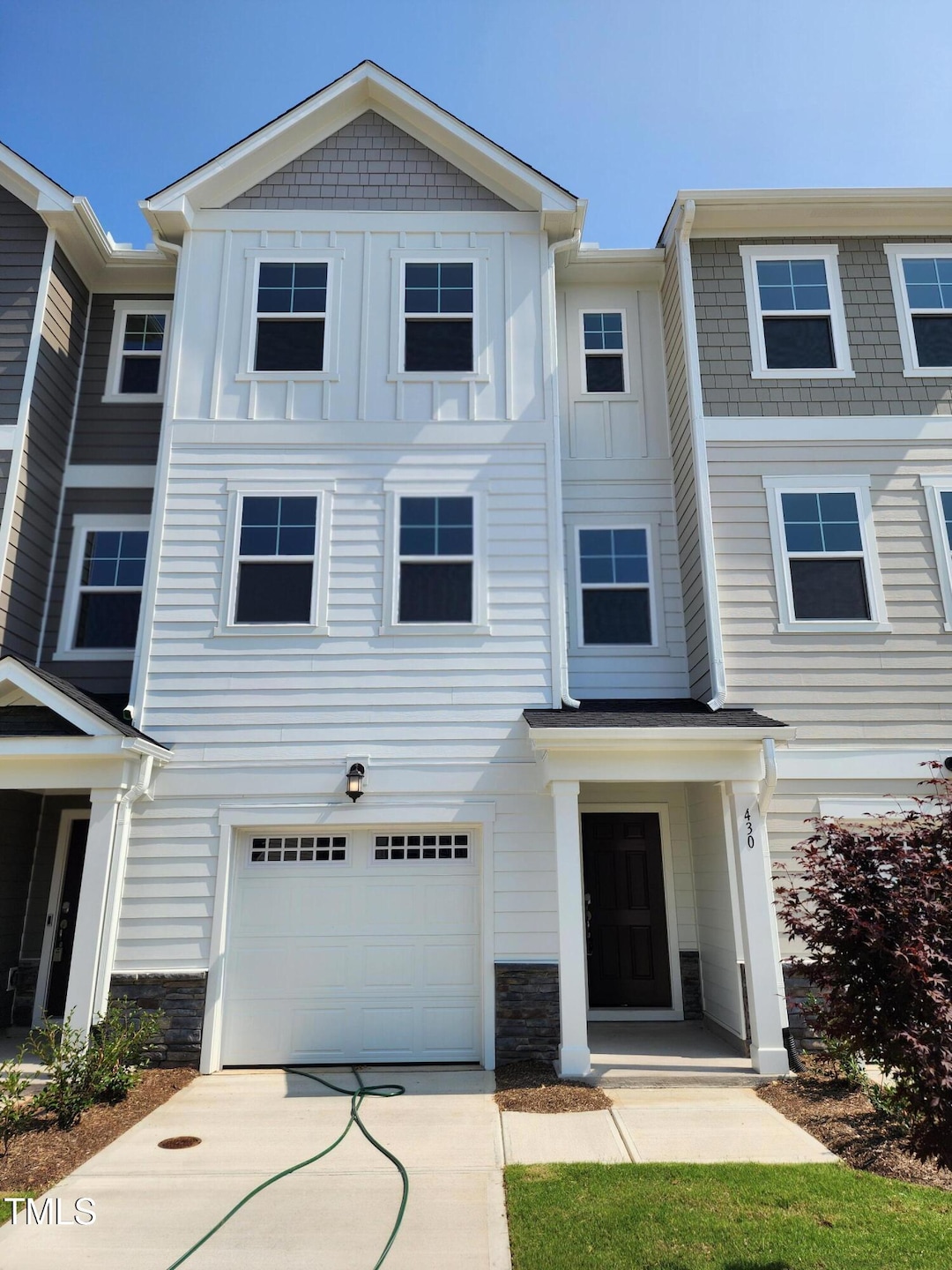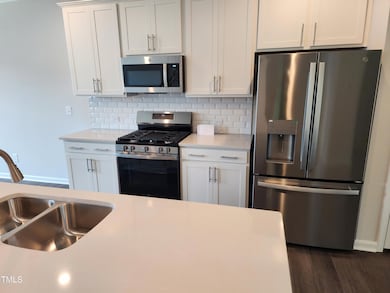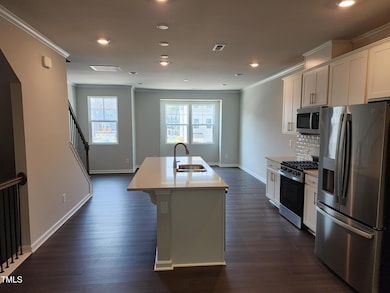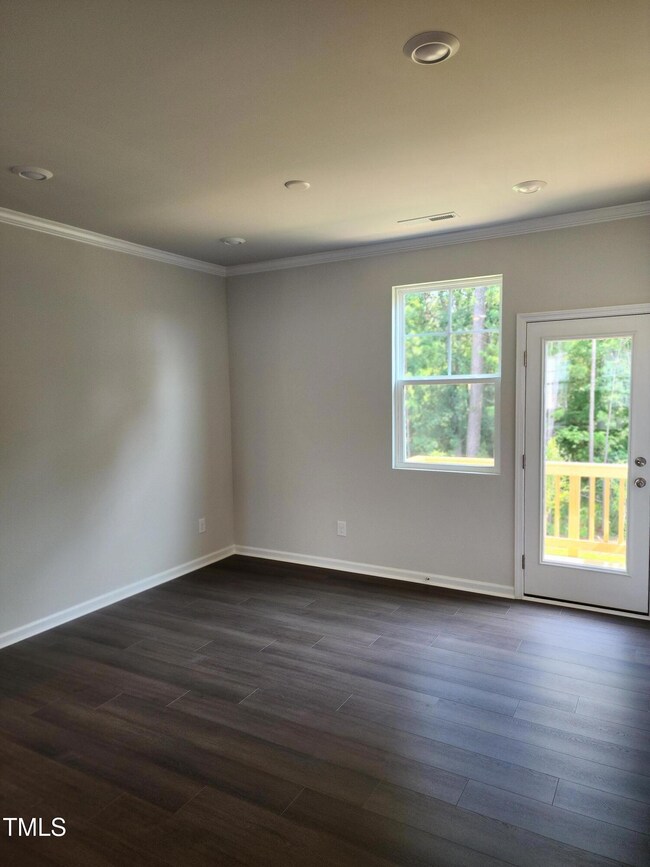3
Beds
3.5
Baths
--
Sq Ft
1,742
Sq Ft Lot
Highlights
- 1 Fireplace
- 2 Car Attached Garage
- Luxury Vinyl Tile Flooring
- Lufkin Road Middle School Rated A
- Patio
About This Home
Price reduced to just $2000 per month!!
Now offering up to $1100 off second months rent with a signed lease!
3-Story townhome with 1-car garage and screen porch with backyard backing to trees. Move-in ready Open floorplan main living with upgraded design package. Amazing amenities including clubhouse with gym, pool, playground and sand volleyball lot with walking trails. Adjacent to its own commercial district with planned ice hockey complex and grocery store. Easy access to 540 and downtown Holly Springs.
Townhouse Details
Home Type
- Townhome
Year Built
- Built in 2025
Parking
- 2 Car Attached Garage
Interior Spaces
- 3-Story Property
- 1 Fireplace
- Laundry in unit
Kitchen
- Gas Oven
- Gas Range
- Disposal
Flooring
- Carpet
- Luxury Vinyl Tile
Bedrooms and Bathrooms
- 3 Bedrooms
Schools
- Wake County Schools Elementary And Middle School
- Wake County Schools High School
Additional Features
- Patio
- 1,742 Sq Ft Lot
Listing and Financial Details
- Security Deposit $2,000
- Property Available on 6/30/25
- Tenant pays for all utilities
- The owner pays for association fees
- 12 Month Lease Term
- $90 Application Fee
Community Details
Overview
- Carolina Springs Subdivision
Pet Policy
- No Pets Allowed
Map
Source: Doorify MLS
MLS Number: 10106515
Nearby Homes
- 467 Carolina Springs Blvd
- 510 Light Oak Way
- Avalon II Plan at Carolina Springs - Designer Collection
- Carson II Plan at Carolina Springs - Designer Collection
- Delaney Plan at Carolina Springs - Emory Collection
- Dawson Plan at Carolina Springs - Emory Collection
- Virginia Plan at Carolina Springs - Cottage Collection
- Tinsley Plan at Carolina Springs - Cottage Collection
- Waterbury Plan at Carolina Springs - Cottage Collection
- Colton Plan at Carolina Springs - Frazier Collection
- Bradley Plan at Carolina Springs - Frazier Collection
- Mitchell II Plan at Carolina Springs - Club Collection
- Somerset III Plan at Carolina Springs - Sterling Collection
- Nelson Plan at Carolina Springs - Sterling Collection
- Bailey Plan at Carolina Springs - Club Collection
- Manteo II Plan at Carolina Springs - Capitol Collection
- Winstead III Plan at Carolina Springs - Sterling Collection
- 2833 Woodfield Dead End Rd
- 520 Light Oak Way
- 526 Light Oak Way
- 428 Deercroft Dr
- 457 Carolina Springs Blvd
- 318 Carolina Springs Blvd
- 336 Leland Crest Dr
- 213 Ivy Arbor Way
- 1974 Fahey Dr
- 4000 Coleway Dr
- 404 Moore Hill Way
- 2075 Eva Pearl Dr
- 1821 Chatham Flats Dr Unit C1
- 1821 Chatham Flats Dr Unit B2
- 1821 Chatham Flats Dr Unit A1
- 1821 Chatham Flats Dr
- 1501 Hendricks Hill Ln
- 1845 Sweet Gardenia Way
- 320 Anterbury Dr
- 1884 Sweet Gardenia Way
- 1759 Barrett Run Trail
- 1753 Aspen River Ln
- 5705 Katha Dr




