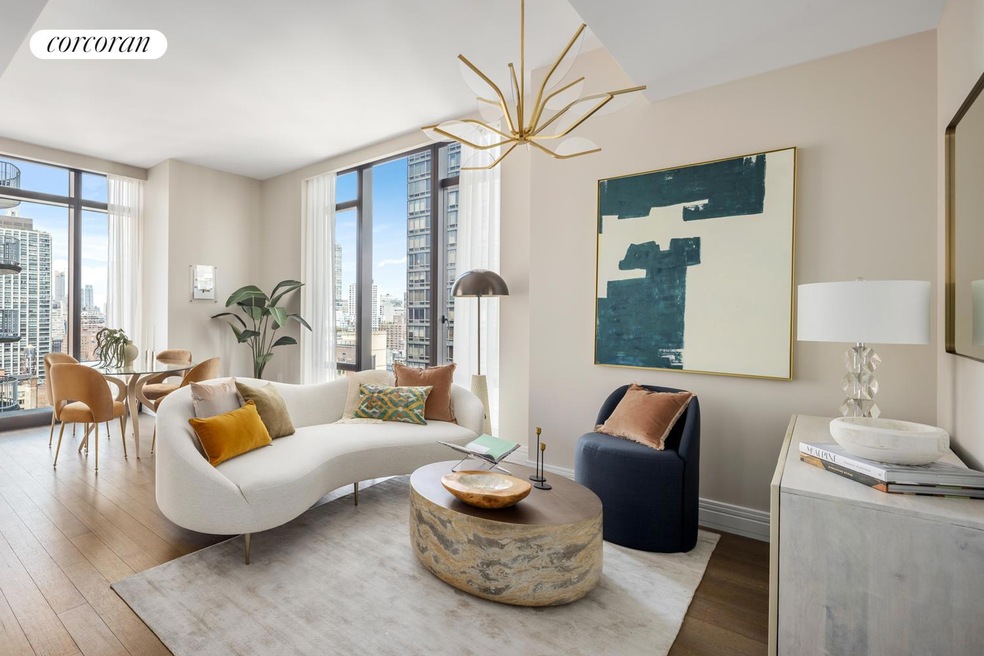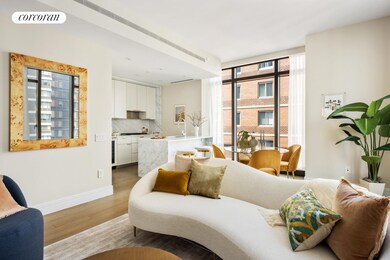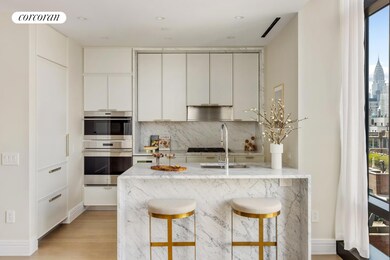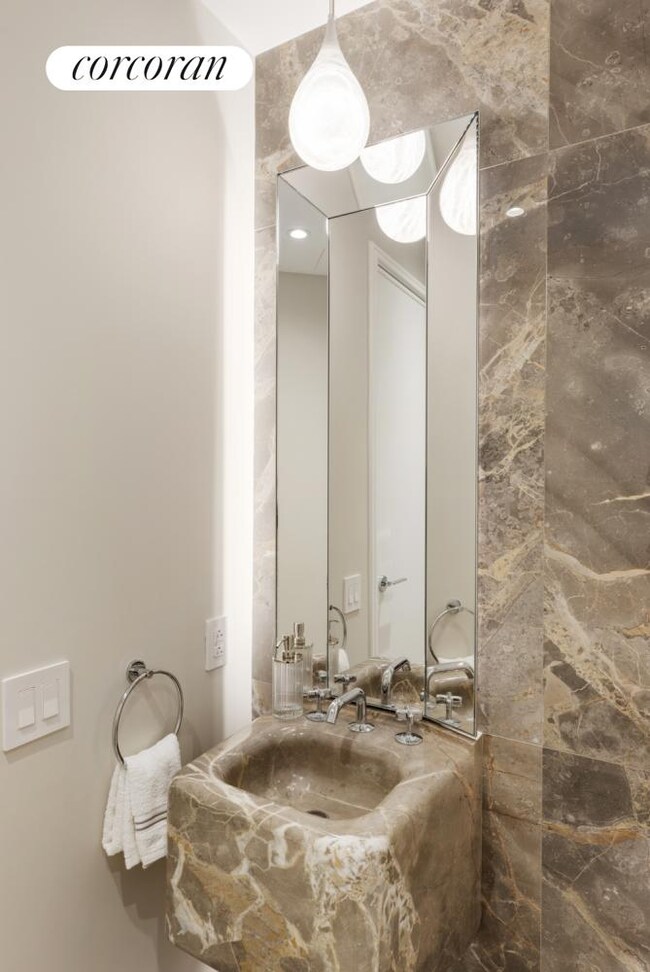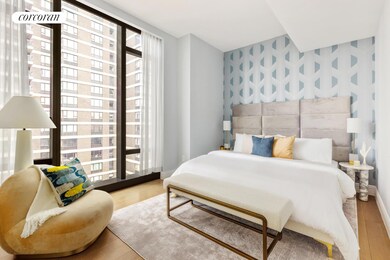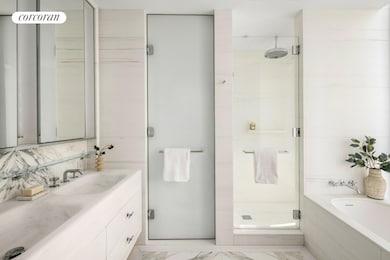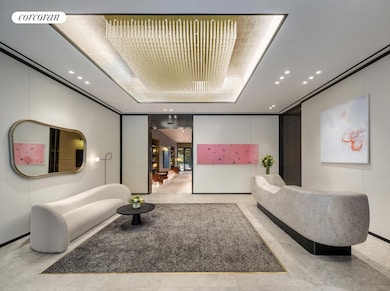Sutton Tower 430 E 58th St Unit 19 B New York, NY 10022
Sutton Place NeighborhoodEstimated payment $12,843/month
Highlights
- Concierge
- Golf Simulator Room
- Indoor Pool
- P.S. 59 Beekman Hill International Rated A
- Steam Room
- 3-minute walk to Sutton Place Park
About This Home
Available for immediate occupancy, Residence 19B at Sutton Tower is a stunning residence that offers expansive living. Designed by celebrated and award-winning architect and designer, Thomas Juul-Hansen, 19B offers graciously appointed materiality in a tower of unparalleled proportion.
19B is a one-bedroom, one-and-a-half-bathroom residence featuring 1,063 square feet of interior space. The entry gallery leads to a gracious living and dining area that offers northwestern exposure and floor-to-ceiling windows. A west-facing kitchen offers a Statuarietto marble countertops and Italian custom-crafted matte lacquer white cabinetry adorned with Sub-Zero and Wolf appliances.
The north-facing primary bedroom boasts ample closet space, an en-suite bathroom elegantly ornamented with Bianco Dolomiti and Calacatta Gold marble and Toto Neorest water closets. T Waterworks fixtures are throughout. Residence features include 5" solid oak plank quartered and rifted flooring, 4 pipe HVAC for year-round climate control.
Presenting the ultimate urban lifestyle characterized by wellness and convenience, The Sutton Club has amenities on four light-filled floors. Two floors are dedicated to fitness and healthful living, including a lap pool, fully equipped gym, personal training studio, infrared saunas, and a spa and treatment room. Two additional floors offer a wealth of spaces for entertaining and recreation, including a magnificent lounge and terrace, private dining room and chef's demonstration kitchen, screening room, golf/ virtual sports room, game room, and an artful children's playroom..
Exclusive Marketing and Sales Agent: Corcoran Sunshine Marketing Group. The complete terms are in an Offering Plan available from the Sponsor, Sutton 58 Holding Company LLC, 101 Park Avenue, 11th Floor, New York, NY 10178 under File No. CD-210271. Property Address: 430 East 58th Street, New York, New York 10022. Equal Housing Opportunity. Corcoran Sunshine Marketing Group fully supports the principles of the Fair Housing Act and the Equal Opportunity Act.
Property Details
Home Type
- Condominium
Year Built
- Built in 2022 | New Construction
HOA Fees
- $1,399 Monthly HOA Fees
Home Design
- Entry on the 19th floor
Interior Spaces
- 1,063 Sq Ft Home
- Basement
Bedrooms and Bathrooms
- 1 Bedroom
Laundry
- Laundry in unit
- Washer Hookup
Additional Features
- Indoor Pool
- Zoned Cooling
Listing and Financial Details
- Legal Lot and Block 0034 / 01369
Community Details
Overview
- 120 Units
- High-Rise Condominium
- Sutton Tower Condos
- Sutton Place Subdivision
- 80-Story Property
Amenities
- Concierge
- Rooftop Deck
- Steam Room
- Sauna
- Theater or Screening Room
- Game Room
- Children's Playroom
Recreation
- Golf Simulator Room
Map
About Sutton Tower
Home Values in the Area
Average Home Value in this Area
Property History
| Date | Event | Price | List to Sale | Price per Sq Ft |
|---|---|---|---|---|
| 06/03/2025 06/03/25 | For Sale | $1,825,000 | 0.0% | $1,717 / Sq Ft |
| 03/31/2025 03/31/25 | Off Market | $1,825,000 | -- | -- |
| 09/02/2024 09/02/24 | Pending | -- | -- | -- |
| 09/01/2024 09/01/24 | For Sale | $2,350,000 | -- | $2,211 / Sq Ft |
Source: Real Estate Board of New York (REBNY)
MLS Number: RLS11010266
- 430 E 58th St Unit 60B
- 430 E 58th St Unit 38 A
- 430 E 58th St Unit 30 B
- 430 E 58th St Unit 47A
- 430 E 58th St Unit 36A
- 430 E 58th St Unit 21 B
- 430 E 58th St Unit 29 C
- 430 E 58th St Unit 50A
- 430 E 58th St Unit PH 70
- 430 E 58th St Unit 38C
- 430 E 58th St Unit PH 80
- 430 E 58th St Unit 53 A
- 430 E 58th St Unit 43 B
- 430 E 58th St Unit 33 A
- 430 E 58th St Unit 56A
- 430 E 58th St Unit 51 A
- 430 E 58th St Unit 52 B
- 430 E 58th St Unit 32 B
- 430 E 58th St Unit 55A
- 430 E 58th St Unit 16 B
- 436 E 58th St Unit 4 CD
- 400 E 58th St Unit FL16-ID1881
- 400 E 58th St Unit FL15-ID243
- 400 E 57th St Unit FL3-ID2000
- 400 E 57th St Unit FL6-ID1808
- 400 E 57th St Unit FL16-ID1014
- 400 E 57th St Unit FL14-ID1628
- 400 E 57th St Unit FL8-ID1140
- 340 E 58th St Unit 5B
- 339 E 58th St Unit 6G
- 330 E 58th St Unit 4-A
- 330 E 58th St Unit 4-F
- 420 E 61st St Unit ID1330819P
- 420 E 61st St Unit ID1330817P
- 420 E 61st St Unit ID1330815P
- 1113 York Ave Unit ID1330813P
- 401 E 60th St Unit 4C
- 329 E 58th St Unit FL2-ID807
- 320 E 58th St Unit 5D
- 405 E 61st St Unit FL2-ID1021822P
