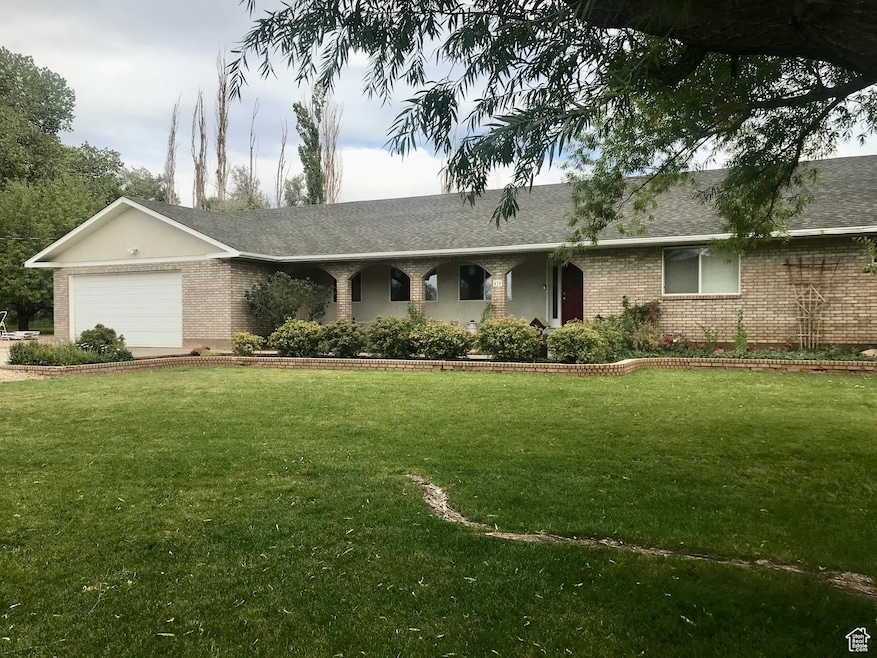430 E Canyon Rd Fillmore, UT 84631
Estimated payment $4,360/month
Highlights
- Barn
- RV or Boat Parking
- Fruit Trees
- Horse Property
- 8.18 Acre Lot
- Private Lot
About This Home
Price Reduced!! Don't miss this amazing property! This home comes with impressive amenities: A secluded location, a 1500 sq ft woodworking shop, a barn, producing fruit trees, an RV pad, a small dog run, and all on a total of 8.18 acres! The roof was recently installed in the fall of 2024. The yard features mature shade and fruit trees. The 1500 square foot heated woodshop conveniently has work tables, a vacuum system to keep down the dust, and a dust-free paint room with ventilation. The barn has a tack room and main area with a loft. The acreage is fenced off apart from the house and home yard area. Future owners could use the land for animals or development. Imagine the possibilities for this property! The seller is offering $4,000 in credit to go towards replacement of appliances.
Listing Agent
Daniel Kesler
Equity Real Estate (Solid) License #11591702 Listed on: 03/27/2025
Home Details
Home Type
- Single Family
Est. Annual Taxes
- $2,492
Year Built
- Built in 1996
Lot Details
- 8.18 Acre Lot
- Dog Run
- Property is Fully Fenced
- Landscaped
- Private Lot
- Secluded Lot
- Sprinkler System
- Fruit Trees
- Mature Trees
- Property is zoned Single-Family, Agricultural
Parking
- 2 Car Attached Garage
- RV or Boat Parking
Home Design
- Rambler Architecture
- Brick Exterior Construction
- Asphalt
- Stucco
Interior Spaces
- 2,500 Sq Ft Home
- 2-Story Property
- Double Pane Windows
- Den
- Partial Basement
- Electric Dryer Hookup
Kitchen
- Built-In Oven
- Microwave
- Disposal
Flooring
- Carpet
- Linoleum
- Tile
Bedrooms and Bathrooms
- 3 Main Level Bedrooms
- Primary Bedroom on Main
- Walk-In Closet
Outdoor Features
- Horse Property
- Covered Patio or Porch
- Separate Outdoor Workshop
- Outbuilding
Schools
- Fillmore Elementary And Middle School
- Millard High School
Farming
- Barn
- 1 Irrigated Acre
Utilities
- Central Heating and Cooling System
- Natural Gas Connected
Community Details
- No Home Owners Association
Listing and Financial Details
- Assessor Parcel Number F-SC-1
Map
Home Values in the Area
Average Home Value in this Area
Tax History
| Year | Tax Paid | Tax Assessment Tax Assessment Total Assessment is a certain percentage of the fair market value that is determined by local assessors to be the total taxable value of land and additions on the property. | Land | Improvement |
|---|---|---|---|---|
| 2025 | $2,320 | $291,441 | $45,653 | $245,788 |
| 2024 | $2,320 | $247,119 | $26,255 | $220,864 |
| 2023 | $2,617 | $247,119 | $26,255 | $220,864 |
| 2022 | $2,022 | $181,552 | $23,914 | $157,638 |
| 2021 | $1,843 | $158,858 | $20,011 | $138,847 |
| 2020 | $1,504 | $130,458 | $18,238 | $112,220 |
| 2019 | $1,284 | $111,717 | $18,238 | $93,479 |
| 2018 | $1,222 | $108,799 | $18,262 | $90,537 |
| 2017 | $1,334 | $112,903 | $18,846 | $94,057 |
| 2016 | $1,276 | $112,903 | $18,846 | $94,057 |
| 2015 | $1,276 | $112,903 | $18,315 | $94,588 |
| 2014 | -- | $112,932 | $18,315 | $94,617 |
| 2013 | -- | $155,107 | $61,050 | $94,057 |
Property History
| Date | Event | Price | List to Sale | Price per Sq Ft |
|---|---|---|---|---|
| 10/09/2025 10/09/25 | Price Changed | $790,000 | -7.1% | $316 / Sq Ft |
| 03/27/2025 03/27/25 | For Sale | $850,000 | -- | $340 / Sq Ft |
Source: UtahRealEstate.com
MLS Number: 2073257
APN: F-SC-1
- 310 S 600 E
- 220 S 200 E
- 405 E 500 St S
- 690 E 500 S
- 157 E 500 South St
- 155 E 500 St S
- 120 S 100 East Rd
- 750 800 South Fillmore
- 825 800 South Fillmore
- 800 800 South Fillmore
- 40 S 100 Rd E
- 760 E 700 St S
- 190 W 400 St S
- 75 N 100 West St
- 165 N 100 W
- 295 N 100 West St
- 225 W 200 St N
- 390 N 100 W
- 380 N 200 St W
- 310 S 500 West Rd






