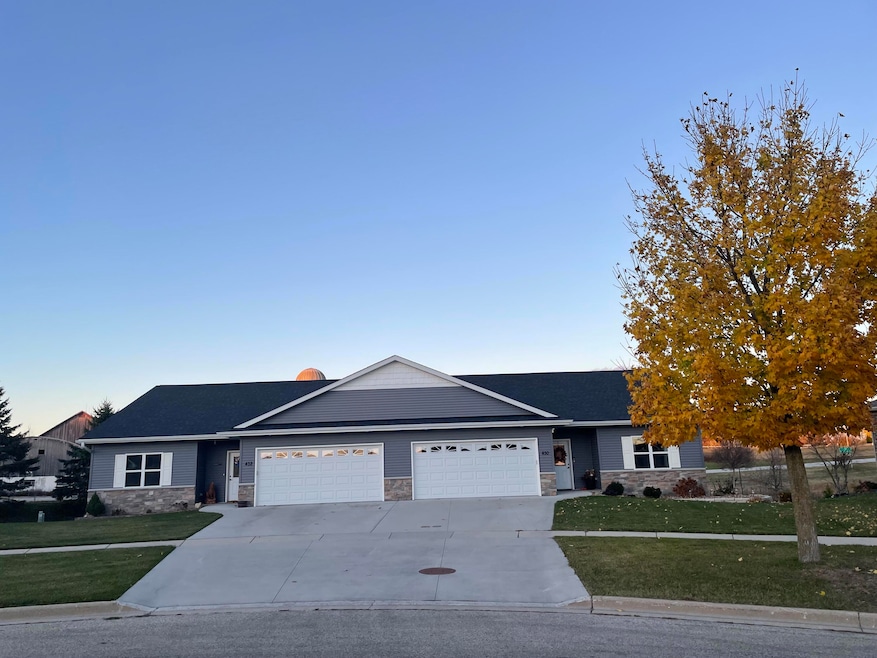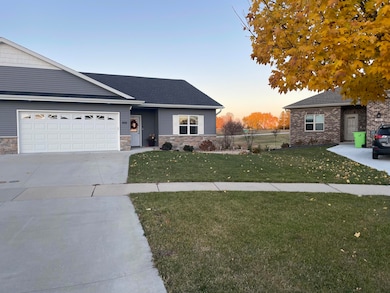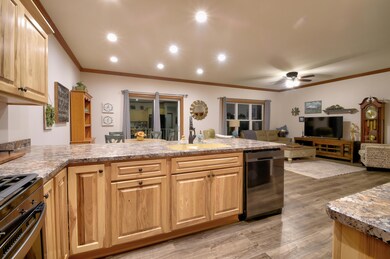430 Emerald Ct Kewaskum, WI 53040
Estimated payment $2,268/month
Total Views
787
2
Beds
2
Baths
1,419
Sq Ft
$261
Price per Sq Ft
Highlights
- Open Floorplan
- 2 Car Attached Garage
- Water Softener is Owned
- No HOA
- 1-Story Property
About This Home
This is only 4 years old, all on one floor, and nicely laid out. Pets allowed, Patio doors off kitchen leading to a deck and a fenced area out back. High ceilings, spacious rooms, and an open concept makes it feel bright and airy. Everything you need is on the main floor including a walk in closet and 2 full baths. It also has great expandability with large basement windows, high ceilings, and some finish already underway with a bedroom, family room, and bathroom already in progress. You can hire out your lawn and snow and save the monthly fees on this one.
Property Details
Home Type
- Condominium
Est. Annual Taxes
- $3,829
Parking
- 2 Car Attached Garage
Home Design
- Brick Exterior Construction
- Poured Concrete
- Vinyl Siding
- Clad Trim
Interior Spaces
- 1,419 Sq Ft Home
- 1-Story Property
- Open Floorplan
Kitchen
- Range
- Microwave
- Dishwasher
- Disposal
Bedrooms and Bathrooms
- 2 Bedrooms
- 2 Full Bathrooms
Laundry
- Dryer
- Washer
Partially Finished Basement
- Basement Fills Entire Space Under The House
- Basement Ceilings are 8 Feet High
- Stubbed For A Bathroom
- Basement Windows
Schools
- Kewaskum Middle School
- Kewaskum High School
Utilities
- Water Softener is Owned
Community Details
- No Home Owners Association
Listing and Financial Details
- Exclusions: Seller's Personal Property
- Assessor Parcel Number v40003051001
Map
Create a Home Valuation Report for This Property
The Home Valuation Report is an in-depth analysis detailing your home's value as well as a comparison with similar homes in the area
Home Values in the Area
Average Home Value in this Area
Tax History
| Year | Tax Paid | Tax Assessment Tax Assessment Total Assessment is a certain percentage of the fair market value that is determined by local assessors to be the total taxable value of land and additions on the property. | Land | Improvement |
|---|---|---|---|---|
| 2024 | $3,829 | $301,200 | $30,000 | $271,200 |
| 2023 | $3,524 | $298,800 | $30,000 | $268,800 |
| 2022 | $3,036 | $174,900 | $33,400 | $141,500 |
Source: Public Records
Property History
| Date | Event | Price | List to Sale | Price per Sq Ft | Prior Sale |
|---|---|---|---|---|---|
| 11/10/2025 11/10/25 | For Sale | $369,900 | +33.3% | $261 / Sq Ft | |
| 06/30/2021 06/30/21 | Sold | $277,500 | 0.0% | $196 / Sq Ft | View Prior Sale |
| 05/16/2021 05/16/21 | Pending | -- | -- | -- | |
| 03/16/2021 03/16/21 | For Sale | $277,500 | -- | $196 / Sq Ft |
Source: Metro MLS
Source: Metro MLS
MLS Number: 1942444
APN: V4-0003051001
Nearby Homes
- 1795 Edgewood Rd Unit 13
- Lt1 Old Fond Du Lac Rd
- 423 Park Place
- 208 North Ave
- 1127 Edgewood Rd
- 215 North Ave
- Unit 3 Plan at Regal Place
- Unit 2 Plan at Regal Place
- Unit D Plan at Regal Place
- Unit B Plan at Regal Place
- Unit C Plan at Regal Place
- Unit 1 Plan at Regal Place
- Unit A Plan at Regal Place
- 306 3rd St
- 1204 Fond du Lac Ave
- 976 Roseland Dr Unit 2
- 916 Roseland Dr Unit 3
- 4932 County H
- 605 Highland Ave
- 710 Moraine Ct
- 967 Roseland Dr Unit 2
- 956 Roseland Dr Unit 2
- 609-617 N Fond du Lac Ave
- 150 New Cassel
- 2635 Parkfield Dr
- 2423 Parkfield Dr Unit 2423 Parkfield Dr. West Bend
- 2117-2123 Barton Ave
- 2105-2113 Barton Ave
- 2021 Barton Ave
- 3221 Stanford Ln
- 1230-1230 N 10th Ave Unit 1230
- 516 Marshal Ct
- 4620-4630 Hwy 33
- 611 Veterans Ave
- 555 Veterans Ave
- 426 N 8th Ave Unit 4
- 433 N Main St
- 1310 Daisy Dr
- 1310 Daisy Dr Unit 1310
- 151 Wisconsin St







