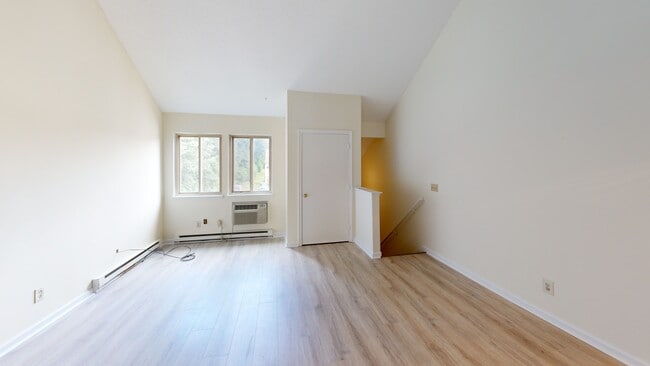
430 Emmett St Unit L Bristol, CT 06010
Forestville NeighborhoodEstimated payment $1,323/month
Highlights
- Hot Property
- End Unit
- 2-minute walk to Pine Lake Adventure Park
- Property is near public transit
- Baseboard Heating
About This Home
Welcome to 430 Emmett Street, Unit L - A Move-In Ready Upper-Level Condo in the Heart of Bristol This bright and inviting 2-bedroom, 1-bath condo offers easy, low-maintenance living in a well-kept complex. Located on the upper floor, the unit features an open-concept living and dining area with soaring ceilings, perfect for relaxing or entertaining. The kitchen offers ample cabinet space and a functional layout ideal for everyday cooking. The primary bedroom is spacious with generous closet space, while the loft-style second bedroom adds character and flexibility - ideal for a guest room, office, or creative space. The full bathroom is clean and conveniently located. Close to shopping, restaurants, public transportation, and ESPN headquarters, this location is perfect for commuters and anyone seeking convenience and value. Whether you're a first-time homeowner, downsizing, or investing, this is a fantastic opportunity to own a unique and stylish home in a desirable Bristol location. COMPLEX IS NOT FHA APPROVED.
Listing Agent
William Pitt Sotheby's Int'l Brokerage Phone: (413) 531-1535 License #RES.0830362 Listed on: 10/16/2025

Townhouse Details
Home Type
- Townhome
Est. Annual Taxes
- $2,400
Year Built
- Built in 1984
HOA Fees
- $275 Monthly HOA Fees
Parking
- 1 Parking Space
Home Design
- 710 Sq Ft Home
- Frame Construction
- Clap Board Siding
- Shingle Siding
Kitchen
- Cooktop
- Dishwasher
Bedrooms and Bathrooms
- 2 Bedrooms
- 1 Full Bathroom
Laundry
- Electric Dryer
- Washer
Utilities
- Cooling System Mounted In Outer Wall Opening
- Baseboard Heating
- Electric Water Heater
Additional Features
- End Unit
- Property is near public transit
Listing and Financial Details
- Exclusions: See Inclusions/Exclusions
- Assessor Parcel Number 484108
Community Details
Overview
- Association fees include grounds maintenance, trash pickup, snow removal, property management, road maintenance
- 93 Units
Pet Policy
- Pets Allowed with Restrictions
Matterport 3D Tours
Floorplans
Map
Home Values in the Area
Average Home Value in this Area
Property History
| Date | Event | Price | List to Sale | Price per Sq Ft |
|---|---|---|---|---|
| 11/15/2025 11/15/25 | Price Changed | $161,000 | -5.0% | $227 / Sq Ft |
| 11/07/2025 11/07/25 | Price Changed | $169,500 | -0.3% | $239 / Sq Ft |
| 10/16/2025 10/16/25 | For Sale | $170,000 | -- | $239 / Sq Ft |
About the Listing Agent

Jacob Wint is a dedicated real estate professional with a deep understanding of the Greater Hartford and Pioneer Valley markets. A lifelong New Englander, Jacob grew up in Longmeadow, MA, and now resides in Granby, CT, giving him an intimate knowledge of the unique communities throughout the region.
Licensed in Connecticut, Massachusetts, and Rhode Island, Jacob is able to seamlessly serve clients across state lines, helping buyers and sellers navigate the dynamic real estate landscape
Jacob's Other Listings
Source: SmartMLS
MLS Number: 24134207
- 426 Emmett St Unit L
- 424 Emmett St Unit K
- 371 Emmett St Unit 78
- 371 Emmett St Unit 6
- 371 Emmett St Unit 48
- 410 Emmett St Unit 76
- 370 Emmett St Unit 5-5
- 370 Emmett St Unit 5-2
- 370 Emmett St Unit 4-8
- 370 Emmett St Unit 5-1
- 370 Emmett St Unit 5-4
- 155 Redstone Hill Rd Unit 35
- 279 Redstone Hill Rd Unit 75
- 84 Dino Rd
- 429 Redstone Hill Rd
- 2 Charlies Way
- 47 Meiklem St
- 683 Pine St
- 15 Charlies Way
- 63 Kenney St
- 241 Redstone Hill Rd
- 513 Emmett St Unit 12
- 218 Surrey Dr
- 152 Surrey Dr Unit 156
- 10-90 Pine Brook Terrace
- 2 Cherokee Run
- 116 Central St Unit 2nd Floor
- 818 Pine St Unit 14
- 8 1st St
- 17 Lincoln Ave
- 17 Lincoln Ave
- 60 Academy St
- 25 Washington St Unit 22
- 49 Washington St Unit 5
- 255 E Main St Unit F
- 200 Blakeslee St
- 62 Briarwood Rd Unit 3
- 37 Nicholas Dr Unit 37 Nicholas Dr Bristol CT
- 100 Norton Park Rd Unit 1E1
- 100 Norton Park Rd Unit 2B2





