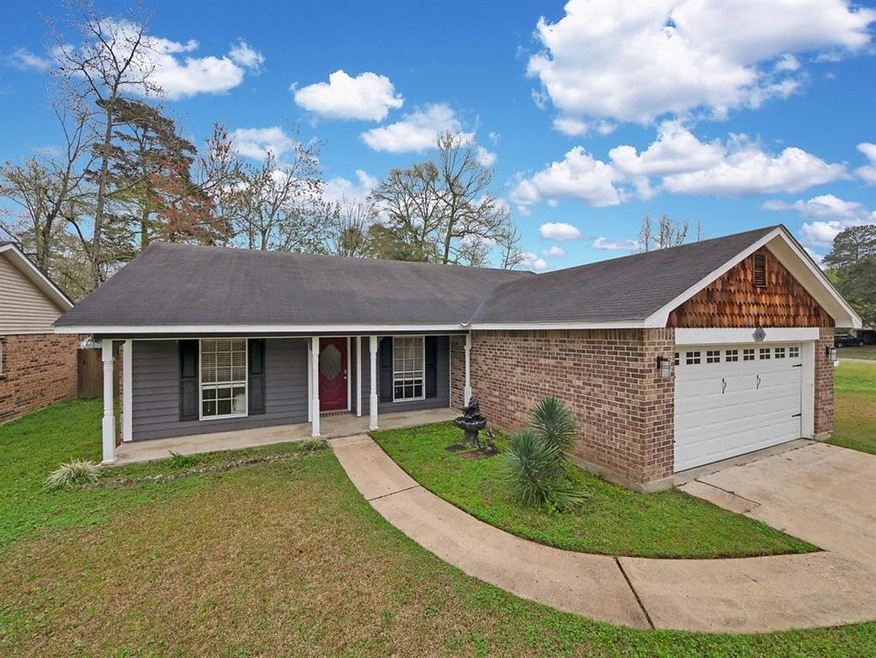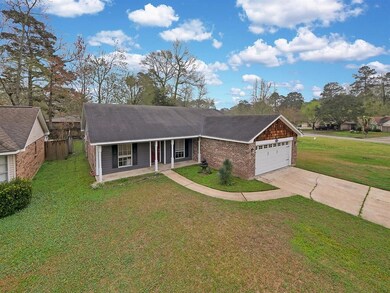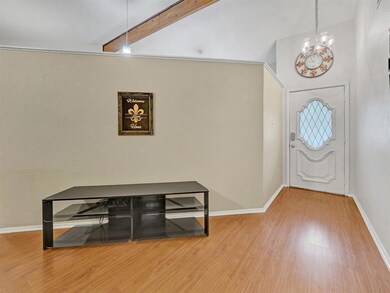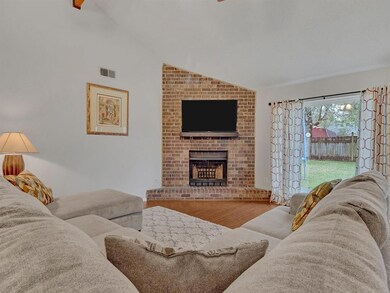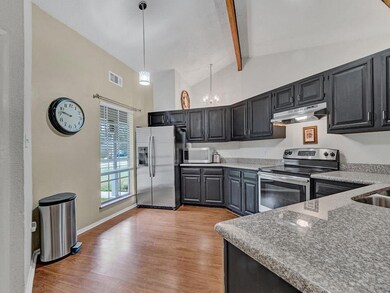
430 Forest Loop Mandeville, LA 70471
Highlights
- Traditional Architecture
- Granite Countertops
- Concrete Porch or Patio
- Pontchartrain Elementary School Rated A
- Stainless Steel Appliances
- 2 Car Attached Garage
About This Home
As of April 2019HURRY & GET THIS ONE BEFORE IT’S GONE*QUALIFIES FOR ZERO DOWN FINANCING*DEMAND MANDEVILLE SCHOOLS*LOTS OF UPDATES, INCLUDING STAINLESS STEEL APPLIANCES & GRANITE COUNTERTOPS IN KITCHEN*NEUTRAL COLORS THRU-OUT*SPLIT FLOOR-PLAN*LG GREAT ROOM W/SOARING CEILINGS & WOOD BEAMS*MERE MINS TO CAUSEWAY, MADISONVILLE, FRANCO’S, RESTAURANTS, & SHOPPING*WOOD-BURNING BRICK FIREPLACE*SPACIOUS MASTER SUITE WITH DOUBLE VANITIES & ENOUGH SPACE FOR A SITTING AREA*FENCED YARD*2 CAR GARAGE*LOW-COST FLOOD INSURANCE IS ASSUMABLE!
Last Agent to Sell the Property
ALBERT LONG
Team Geaux Realty License #995680509 Listed on: 02/22/2019
Home Details
Home Type
- Single Family
Est. Annual Taxes
- $1,320
Year Built
- Built in 1984
Lot Details
- 8,712 Sq Ft Lot
- Lot Dimensions are 108x125x32x147
- Fenced
- Rectangular Lot
- Property is in excellent condition
Home Design
- Traditional Architecture
- Brick Exterior Construction
- Slab Foundation
- Shingle Roof
- Cedar
Interior Spaces
- 1,569 Sq Ft Home
- Property has 1 Level
- Ceiling Fan
- Wood Burning Fireplace
- Washer and Dryer Hookup
Kitchen
- Oven
- Range
- Dishwasher
- Stainless Steel Appliances
- Granite Countertops
- Disposal
Bedrooms and Bathrooms
- 3 Bedrooms
- 2 Full Bathrooms
Parking
- 2 Car Attached Garage
- Garage Door Opener
Schools
- Www.Stpsb.Org Elementary And Middle School
- Www.Stpsb.Org High School
Utilities
- Central Heating and Cooling System
- Cable TV Available
Additional Features
- Concrete Porch or Patio
- Outside City Limits
Community Details
- Deer Run Subdivision
Listing and Financial Details
- Home warranty included in the sale of the property
- Tax Lot 441
- Assessor Parcel Number 70471430FORESTLOOPNO441
Ownership History
Purchase Details
Home Financials for this Owner
Home Financials are based on the most recent Mortgage that was taken out on this home.Purchase Details
Home Financials for this Owner
Home Financials are based on the most recent Mortgage that was taken out on this home.Purchase Details
Home Financials for this Owner
Home Financials are based on the most recent Mortgage that was taken out on this home.Similar Homes in Mandeville, LA
Home Values in the Area
Average Home Value in this Area
Purchase History
| Date | Type | Sale Price | Title Company |
|---|---|---|---|
| Cash Sale Deed | $175,000 | Fidelity National Title | |
| Cash Sale Deed | $145,000 | First American Title | |
| Cash Sale Deed | $139,000 | Best Title Resource Llc |
Mortgage History
| Date | Status | Loan Amount | Loan Type |
|---|---|---|---|
| Open | $6,058 | FHA | |
| Open | $171,830 | FHA | |
| Previous Owner | $124,383 | New Conventional | |
| Previous Owner | $141,836 | New Conventional |
Property History
| Date | Event | Price | Change | Sq Ft Price |
|---|---|---|---|---|
| 04/15/2019 04/15/19 | Sold | -- | -- | -- |
| 03/16/2019 03/16/19 | Pending | -- | -- | -- |
| 02/22/2019 02/22/19 | For Sale | $175,000 | +17.1% | $112 / Sq Ft |
| 03/20/2015 03/20/15 | Sold | -- | -- | -- |
| 02/18/2015 02/18/15 | Pending | -- | -- | -- |
| 01/21/2015 01/21/15 | For Sale | $149,500 | +11.2% | $95 / Sq Ft |
| 05/24/2012 05/24/12 | Sold | -- | -- | -- |
| 04/24/2012 04/24/12 | Pending | -- | -- | -- |
| 04/03/2012 04/03/12 | For Sale | $134,500 | -- | $86 / Sq Ft |
Tax History Compared to Growth
Tax History
| Year | Tax Paid | Tax Assessment Tax Assessment Total Assessment is a certain percentage of the fair market value that is determined by local assessors to be the total taxable value of land and additions on the property. | Land | Improvement |
|---|---|---|---|---|
| 2024 | $1,320 | $18,115 | $3,000 | $15,115 |
| 2023 | $1,320 | $15,640 | $3,000 | $12,640 |
| 2022 | $107,899 | $15,640 | $3,000 | $12,640 |
| 2021 | $1,077 | $15,640 | $3,000 | $12,640 |
| 2020 | $1,076 | $15,640 | $3,000 | $12,640 |
| 2019 | $1,873 | $13,661 | $3,000 | $10,661 |
| 2018 | $1,876 | $13,661 | $3,000 | $10,661 |
| 2017 | $1,893 | $13,661 | $3,000 | $10,661 |
| 2016 | $1,908 | $13,661 | $3,000 | $10,661 |
| 2015 | $1,795 | $12,510 | $3,000 | $9,510 |
| 2014 | $1,776 | $12,510 | $3,000 | $9,510 |
| 2013 | -- | $12,510 | $3,000 | $9,510 |
Agents Affiliated with this Home
-
A
Seller's Agent in 2019
ALBERT LONG
Team Geaux Realty
-

Buyer's Agent in 2019
Deborah Ritchie
ERA Top Agent Realty
(985) 265-7099
54 Total Sales
-

Seller's Agent in 2015
Karl Cavaretta
LATTER & BLUM (LATT15)
(985) 264-3170
250 Total Sales
-

Buyer's Agent in 2015
Doneva Halphen
RE/MAX
3 Total Sales
-

Buyer's Agent in 2015
Dee Halphen
CBTEC BEAU CHENE
(985) 237-1327
19 Total Sales
Map
Source: ROAM MLS
MLS Number: 2191744
APN: 39948
