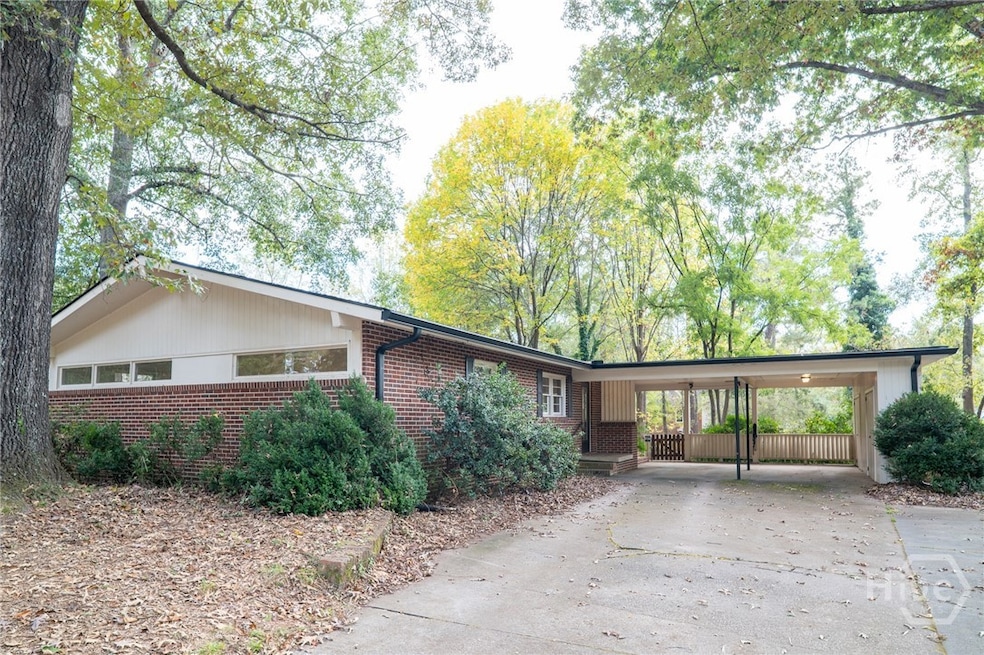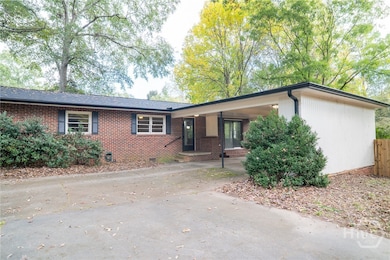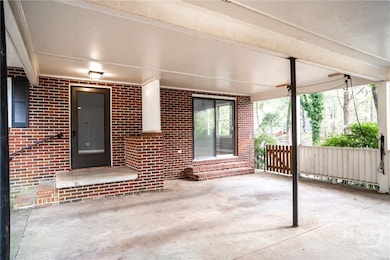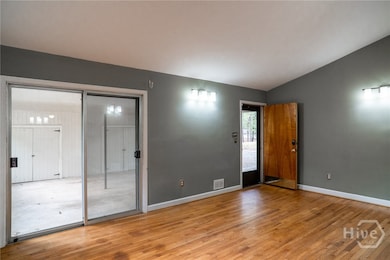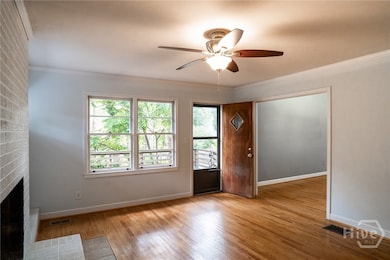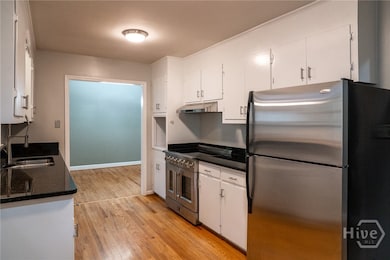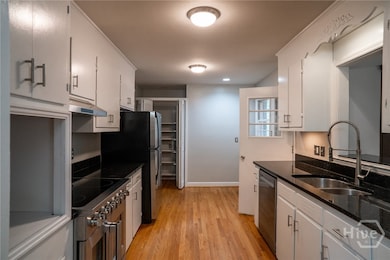430 Forest Rd Athens, GA 30605
Green - Crestwood NeighborhoodEstimated payment $2,056/month
Highlights
- Deck
- No HOA
- Attached Garage
- Vaulted Ceiling
- Fenced Yard
- Laundry Room
About This Home
Charming 3BR/2BA Gem in Green Acres – Steps from UGA Vet School & More! Hardwood floors flow throughout, creating a warm and inviting vibe. The spacious living room with soaring vaulted ceilings is perfect for relaxing or entertaining, while the charming second den, complete with a fireplace and stylish built-ins, offers a perfect spot for cozy nights in or a home office setup. The kitchen is a chef’s delight, featuring granite countertops, all stainless steel appliances, including a brand-new Bosch dishwasher and a stunning 36-inch double-door Forno Galiano range that’s ready to bring your culinary creations to life. Outside, the spacious, fully fenced yard offers privacy and plenty of room for play, gardening, or furry friends to roam. Plus, with a brand-new roof and gutters, you can move in with peace of mind. Parking? No problem! The property boasts FIVE parking spots that won’t leave anyone boxed in. Schedule a showing today and fall in love!
Listing Agent
Ian Bassett
5Market Realty License #421206 Listed on: 10/24/2025
Home Details
Home Type
- Single Family
Est. Annual Taxes
- $2,638
Year Built
- Built in 1957
Lot Details
- 0.4 Acre Lot
- Fenced Yard
- Chain Link Fence
- 2 Pads in the community
- Property is zoned RS-25
Home Design
- Brick Exterior Construction
Interior Spaces
- 1,773 Sq Ft Home
- 1-Story Property
- Vaulted Ceiling
- Wood Burning Fireplace
- Crawl Space
- Pull Down Stairs to Attic
- Bosch Dishwasher
- Laundry Room
Bedrooms and Bathrooms
- 3 Bedrooms
- 2 Full Bathrooms
Parking
- Attached Garage
- 2 Carport Spaces
Outdoor Features
- Deck
Schools
- Barnett Shoals Elementary School
- Hilsman Middle School
- Cedar Shaols High School
Utilities
- Central Heating and Cooling System
- 110 Volts
- Gas Water Heater
- Septic Tank
- Cable TV Available
Community Details
- No Home Owners Association
- Green Acres Dev Corp Subdivision
Listing and Financial Details
- Tax Lot 20
- Assessor Parcel Number 241C2-D-002
Map
Home Values in the Area
Average Home Value in this Area
Tax History
| Year | Tax Paid | Tax Assessment Tax Assessment Total Assessment is a certain percentage of the fair market value that is determined by local assessors to be the total taxable value of land and additions on the property. | Land | Improvement |
|---|---|---|---|---|
| 2024 | $3,083 | $100,398 | $14,000 | $86,398 |
| 2023 | $2,638 | $100,398 | $14,000 | $86,398 |
| 2022 | $2,884 | $100,398 | $14,000 | $86,398 |
| 2021 | $2,617 | $87,646 | $13,000 | $74,646 |
| 2020 | $2,404 | $81,350 | $13,000 | $68,350 |
| 2019 | $2,296 | $77,630 | $12,000 | $65,630 |
| 2018 | $2,063 | $70,778 | $12,000 | $58,778 |
| 2017 | $2,009 | $59,185 | $12,000 | $47,185 |
| 2016 | $1,562 | $56,010 | $12,000 | $44,010 |
| 2015 | $1,571 | $56,207 | $12,000 | $44,207 |
| 2014 | $1,603 | $57,040 | $12,000 | $45,040 |
Property History
| Date | Event | Price | List to Sale | Price per Sq Ft | Prior Sale |
|---|---|---|---|---|---|
| 11/04/2025 11/04/25 | Price Changed | $349,000 | -3.1% | $197 / Sq Ft | |
| 10/24/2025 10/24/25 | For Sale | $360,000 | +94.7% | $203 / Sq Ft | |
| 10/24/2017 10/24/17 | Sold | $184,900 | 0.0% | $104 / Sq Ft | View Prior Sale |
| 09/24/2017 09/24/17 | Pending | -- | -- | -- | |
| 09/18/2017 09/18/17 | For Sale | $184,900 | -- | $104 / Sq Ft |
Purchase History
| Date | Type | Sale Price | Title Company |
|---|---|---|---|
| Warranty Deed | $184,900 | -- | |
| Deed | $137,000 | -- | |
| Deed | $118,300 | -- | |
| Deed | $107,000 | -- | |
| Deed | $87,900 | -- | |
| Deed | -- | -- |
Mortgage History
| Date | Status | Loan Amount | Loan Type |
|---|---|---|---|
| Open | $147,920 | New Conventional |
Source: CLASSIC MLS (Athens Area Association of REALTORS®)
MLS Number: CL342270
APN: 241C2-D-002
- 189 Ashbrook Dr
- 335 Greencrest Dr
- 352 Greencrest Dr
- 354 Greencrest Dr
- 170 Brookwood Dr
- 400 Greencrest Dr
- 260 Crestwood Dr
- 200 Scandia Cir Unit 5
- 157 Wakefield Trace
- 135 Wakefield Dr
- 148 Warren Way
- 119 Spring Lake Dr
- 1283 Cedar Shoals Dr
- 150 Greenwood Ln
- 100 Ansonborough Ln Unit 307
- 100 Ansonborough Ln Unit 303
- 164 Scandia Cir Unit 2x2
- 120 Viking Ct Unit 1X1
- 285 Scandia Cir Unit 2x2
- 1305 Cedar Shoals Dr
- 144 Scandia Cir Unit 1
- 125 Sterling Dr
- 110 International Dr
- 1287 Cedar Shoals Dr
- 130 Whitehall Rd Unit ID1302858P
- 175 W Paces Dr
- 360 Piccadilly Square
- 124 Oak Park Ct
- 102 Boulder Trail
- 1580 Barnett Shoals Rd
- 1585 Cedar Shoals Dr
- 192 Cedar Rock Trace
- 125 Saint Andrews Ct
- 175 International Dr
- 240 Segrest Cir
- 90 Woodsong Ave Unit 3br and 4br Floorplans
