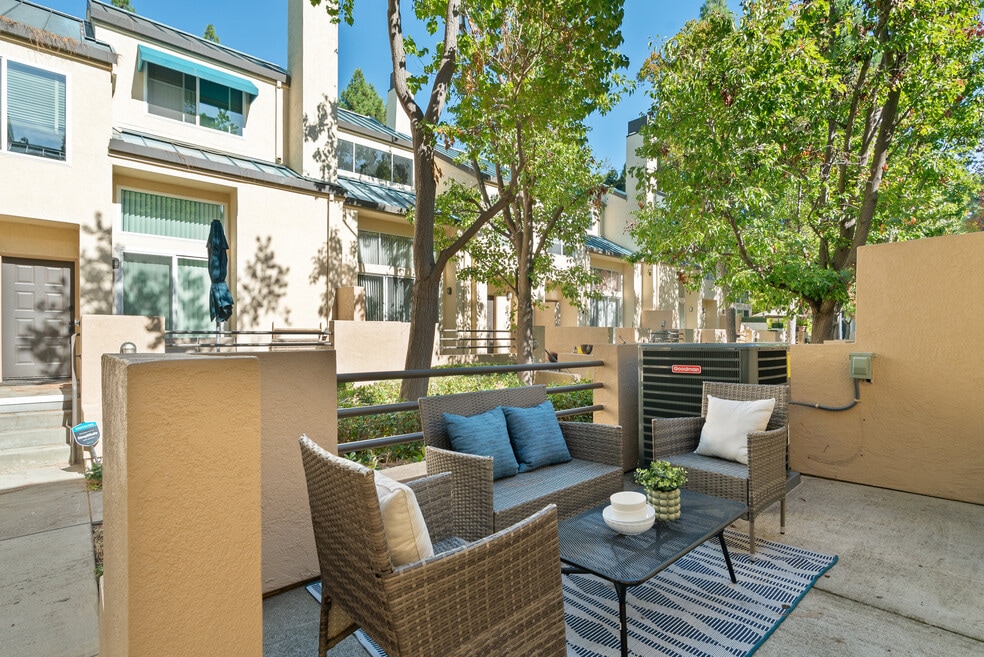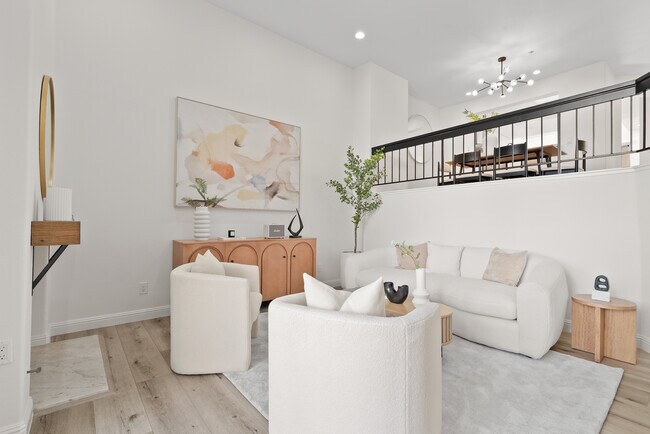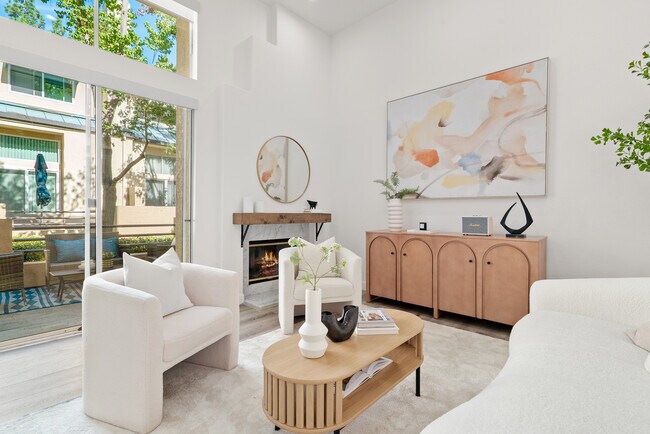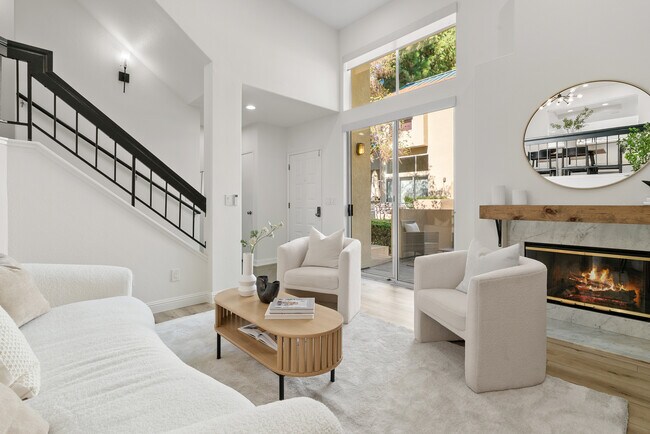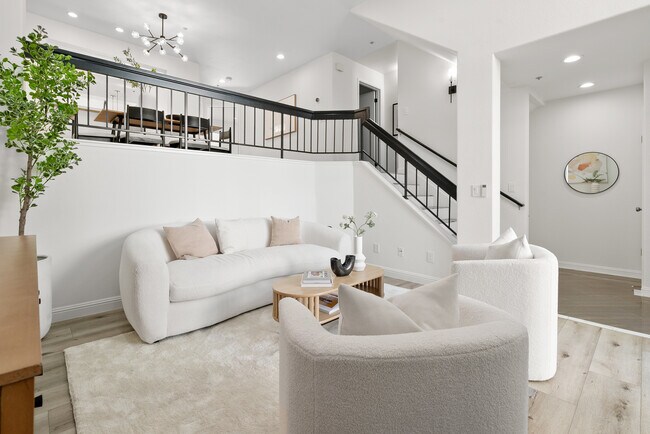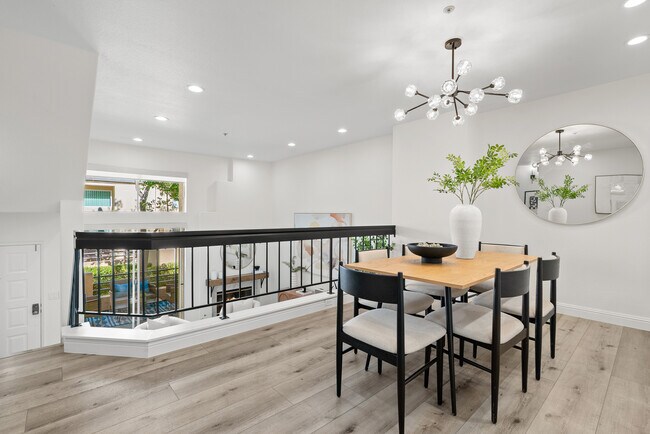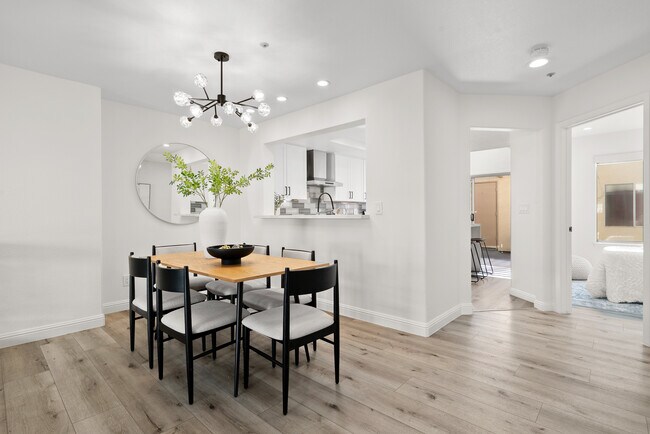430 Galleria Dr Unit 4 San Jose, CA 95134
About This Home
This 3-bedroom, 3-bath townhome features an open-concept floor plan, soaring ceilings, and stylish finishes throughout including Luxury vinyl wide-plank flooring, recessed lights throughout, a freshly painted interior, reverse osmosis drinking water system, and stainless steel appliances. This impeccably updated multi-level townhome combines modern design with everyday comfort in a great location.
The chef's kitchen boasts stainless steel appliances, a wine fridge, quartz island, and abundant cabinetry. Each bathroom has been fully renovated with elegant tile work, sleek vanities, and upscale fixtures. Front and back balconies for outdoor activities.
The spacious primary suite offers vaulted ceilings, a dual-sink vanity, and his & hers closet space. Additional features include an attached two-car side by side garage with Tesla charger, central heating & AC, washer and dryer on the top floor, and access to a beautifully landscaped community with a pool and spa.
Prime location near River Oaks Plaza, Rivermark Village, Crescent Village, restaurants, coffee shops, parks, hiking trails, Nvidia, Cisco, Broadcom, Samsung, BART, light rail, tech shuttles and the Agnew School campus.
Property Details
Bedrooms: 3
Bathrooms: 3
Parking: 2-car attached garage with Tesla EV charger
Laundry: In-unit washer and dryer
Property Type: Townhome
Nearby Schools (applicants to verify):
Abram Agnew Elementary School
Dolores Huerta Middle School
Kathleen MacDonald High School
Lease Terms: 12 months
Rent: $4700
Plus Security Deposit: $4700
Application Fee: $75
Utilities: Tenant pays PG&E, water/sewer, trash, internet/cable
Availability: Dec 1
Pets: No pets allowed

Map
- 426 Galleria Dr Unit 8
- 441 Camille Cir Unit 13
- 839 Printempo Place Unit 611
- 323 Montague Expy
- 297 Montague Expy
- 247 Montague Expy
- 241 Montague Expy
- 2151 Oakland Rd Unit 552
- 2151 Oakland Rd Unit 210
- 2151 Oakland Rd Unit 14
- 2151 Oakland Rd Unit 297
- 2151 Oakland Rd Unit 308
- 2151 Oakland Rd Unit 189
- 2151 Oakland Rd Unit 523
- 2151 Oakland Rd Unit 443
- 2151 Oakland Rd Unit 46
- 1087 Starlite Dr
- 3901 Lick Mill Blvd Unit 358
- 3901 Lick Mill Blvd Unit 430
- 3901 Lick Mill Blvd Unit 312
- 440 Navaro Place Unit 205
- 345 Village Center Dr
- 335 Elan Village Ln Unit FL2-ID1214
- 373 River Oaks Cir
- 600-575 Epic Way
- 3401 Iron Point Dr
- 320 Crescent Village Cir
- 3500 Palmilla Dr
- 250 Brandon St
- 430 Oak Grove Dr Unit FL3-ID446
- 251 Brandon St Unit ID1280558P
- 3901 Lick Mill Blvd Unit FL2-ID1576
- 3901 Lick Mill Blvd Unit FL2-ID1601
- 3901 Lick Mill Blvd Unit FL1-ID1563
- 590 Mill Creek Ln Unit FL1-ID1973
- 502 Mansion Park Dr
- 3700 Casa Verde St
- 3700 Casa Verde St Unit FL2-ID743
- 550 Moreland Way
- 3737 Casa Verde St
