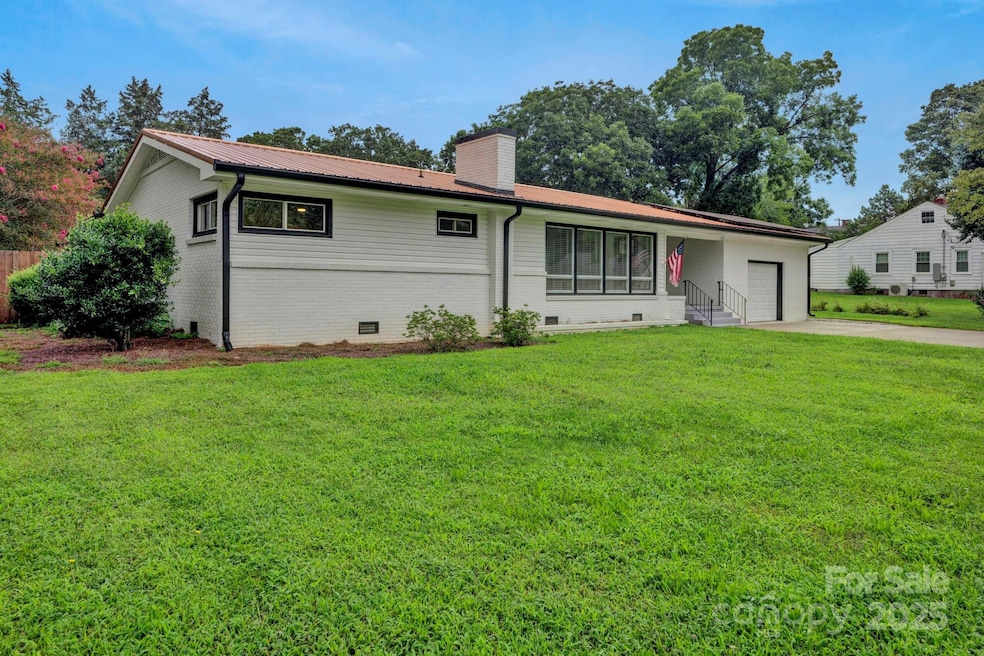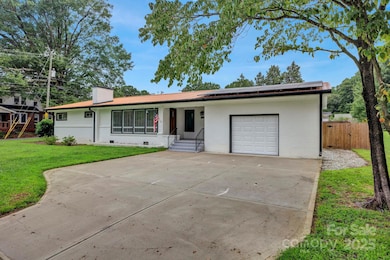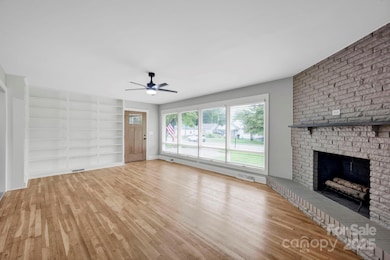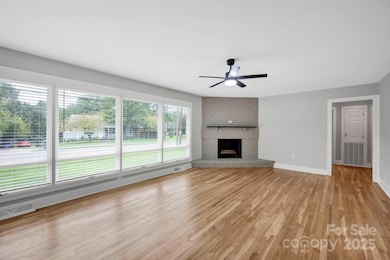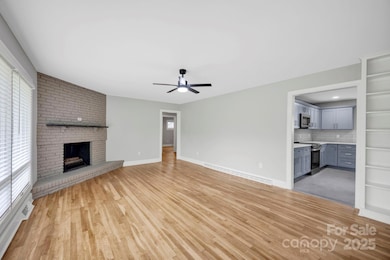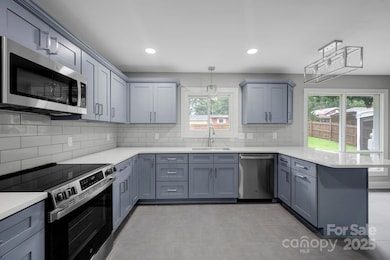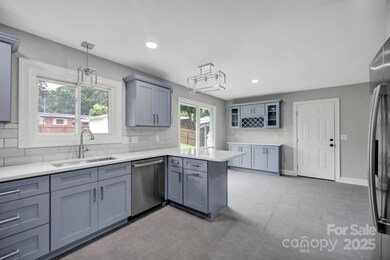430 Grove St Salisbury, NC 28144
Estimated payment $1,774/month
Highlights
- Solar Power System
- Wood Flooring
- Screened Porch
- Wooded Lot
- Corner Lot
- Breakfast Area or Nook
About This Home
Stunning brick ranch, beautifully remodeled. Covered front porch with wood ceiling. The interior seamlessly blends the traditional charm of hardwood floors, wood-burning fireplace, and built-in shelves with modern conveniences such as the stunning kitchen and baths (2 updated, 1 new). The kitchen features stainless appliances, modern cabinets, tile floors, subway tile backsplash, and quartz counters. Sunny breakfast area with bar/built-ins and a spacious dining room. Lights/fixtures upgraded throughout. Walk-in closet with barn door and adjustable closet system off the primary ensuite bath. The oversized garage with epoxy floor includes a workbench, storage cabinets, and laundry area with sink. Wonderful outdoor living space includes a 205 sq ft screened porch, patio, and a lush back lawn with privacy fence and an outbuilding. Disclosing publicly that a small portion of the total heated sq ft includes an unpermitted addition (large storage closet converted to a full bath) that otherwise meets the definition of living area. Home comes with a 12-panel roof-mounted Solar P/V (7.6kW Alternating Current with battery per permit information) to give you significant energy savings! Wonderful location, convenient to shopping/dining and downtown Salisbury.
Listing Agent
Keller Williams Unified Brokerage Email: karensheffield@kw.com License #202344 Listed on: 11/18/2025

Co-Listing Agent
Keller Williams Unified Brokerage Email: karensheffield@kw.com License #202531
Home Details
Home Type
- Single Family
Est. Annual Taxes
- $2,315
Year Built
- Built in 1960
Lot Details
- Lot Dimensions are 100x140x100x140
- Privacy Fence
- Back Yard Fenced
- Corner Lot
- Level Lot
- Cleared Lot
- Wooded Lot
- Property is zoned GR6
Parking
- 1 Car Attached Garage
- Workshop in Garage
- Front Facing Garage
- Garage Door Opener
- Driveway
Home Design
- Brick Exterior Construction
- Metal Roof
- Vinyl Siding
Interior Spaces
- 1,538 Sq Ft Home
- 1-Story Property
- Built-In Features
- Ceiling Fan
- Wood Burning Fireplace
- Living Room with Fireplace
- Screened Porch
- Crawl Space
Kitchen
- Breakfast Area or Nook
- Breakfast Bar
- Electric Range
- Microwave
- Dishwasher
Flooring
- Wood
- Tile
Bedrooms and Bathrooms
- 3 Main Level Bedrooms
- Walk-In Closet
- 3 Full Bathrooms
Laundry
- Laundry Room
- Laundry in Garage
- Washer and Gas Dryer Hookup
Eco-Friendly Details
- Solar Power System
Outdoor Features
- Patio
- Outbuilding
Schools
- Overton Elementary School
- North Rowan Middle School
- Salisbury High School
Utilities
- Central Air
- Heat Pump System
- Heating System Uses Natural Gas
- Electric Water Heater
Listing and Financial Details
- Assessor Parcel Number 002141
Map
Home Values in the Area
Average Home Value in this Area
Tax History
| Year | Tax Paid | Tax Assessment Tax Assessment Total Assessment is a certain percentage of the fair market value that is determined by local assessors to be the total taxable value of land and additions on the property. | Land | Improvement |
|---|---|---|---|---|
| 2025 | $2,315 | $193,554 | $34,300 | $159,254 |
| 2024 | $2,315 | $193,554 | $34,300 | $159,254 |
| 2023 | $2,315 | $193,554 | $34,300 | $159,254 |
| 2022 | $1,544 | $112,142 | $26,460 | $85,682 |
| 2021 | $1,544 | $112,142 | $26,460 | $85,682 |
| 2020 | $1,544 | $112,142 | $26,460 | $85,682 |
| 2019 | $1,544 | $112,142 | $26,460 | $85,682 |
| 2018 | $1,291 | $95,034 | $26,460 | $68,574 |
| 2017 | $1,284 | $95,034 | $26,460 | $68,574 |
| 2016 | $1,249 | $95,034 | $26,460 | $68,574 |
| 2015 | $1,257 | $95,034 | $26,460 | $68,574 |
| 2014 | $1,335 | $102,113 | $26,460 | $75,653 |
Property History
| Date | Event | Price | List to Sale | Price per Sq Ft |
|---|---|---|---|---|
| 11/18/2025 11/18/25 | For Sale | $300,000 | -- | $195 / Sq Ft |
Purchase History
| Date | Type | Sale Price | Title Company |
|---|---|---|---|
| Sheriffs Deed | $80,000 | None Listed On Document | |
| Warranty Deed | -- | Bridges Law Firm | |
| Warranty Deed | $1,500 | None Available | |
| Warranty Deed | $104,500 | None Available |
Mortgage History
| Date | Status | Loan Amount | Loan Type |
|---|---|---|---|
| Previous Owner | $83,500 | Unknown |
Source: Canopy MLS (Canopy Realtor® Association)
MLS Number: 4292413
APN: 002-141
- 0 Old Mocksville Rd Unit CAR4235969
- 621 N Craige St
- 1625 Emerald Ave
- 729 Mocksville Ave
- 423 N Caldwell St Unit 2
- 806 N Craige St
- 730 W Innes St
- 1017 W Fisher St
- 1728 Colony Rd
- 518 N Fulton St
- 515 W Council St
- 716 N Fulton St
- 300 N Fulton St Unit 24
- 300 N Fulton St Unit 11
- 301 Lloyd St
- 301 N Fulton St
- 1040 Beckham Rd
- 1210 Kildare Dr Unit 80
- 1205 Kildare Dr Unit 5
- 1215 Kildare Dr Unit 6
- 321 Woodson St
- 122 N Ellis St Unit 122 Ellis
- 306 N Jackson St
- 117 W Henderson St
- 920 N Church St
- 126 E Innes St Unit 126 E Innes Apt 202
- 1345 Standish St Unit A
- 2023 Robin Rd
- 214 E Horah St
- 1231 Langston Ln
- 324 W McCubbins St
- 316 W 14th St
- 810 S Main St
- 927 S Jackson St Unit A
- 211 Ridge Ave
- 125 N Martin Luther King jr Ave
- 605 E Horah St
- 1214 Short St
- 1101 Kenly St
- 1190 Silvertrace Dr
