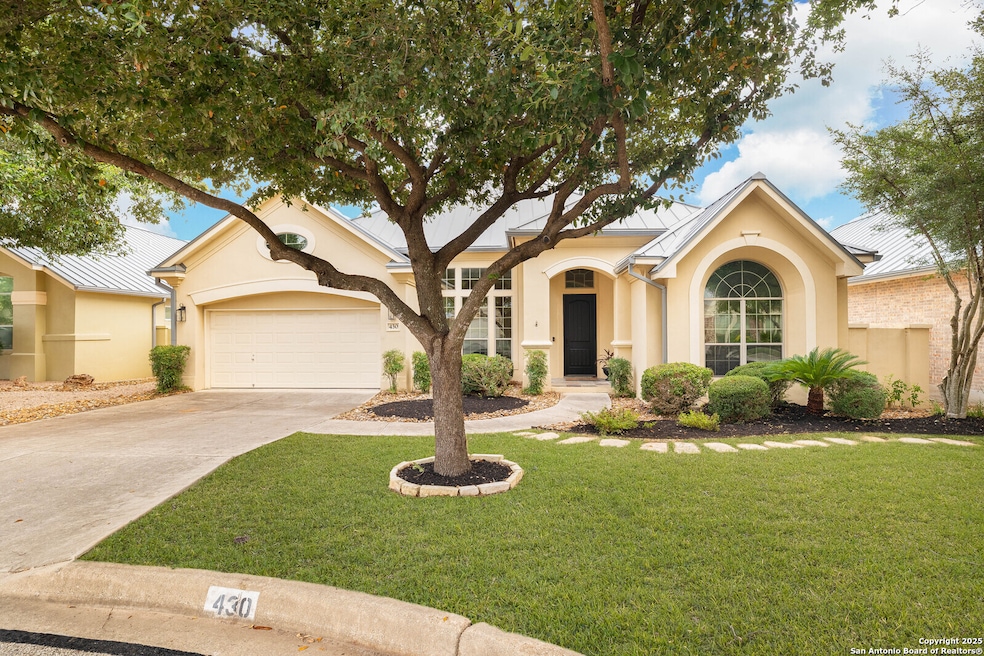
430 Hampton Way Shavano Park, TX 78249
Shavano NeighborhoodEstimated payment $5,125/month
Highlights
- Custom Closet System
- Mature Trees
- Solid Surface Countertops
- Blattman Elementary School Rated A
- Atrium Room
- Covered Patio or Porch
About This Home
Welcome to your dream retreat in the heart of Bentley Manor, an exclusive and charming gated community! This delightful single-story garden home offers an inviting, move-in-ready haven nestled on a peaceful cul-de-sac with lush greenbelt views. Experience warmth and elegance as you step into vaulted ceilings and sunlit spaces, perfect for relaxed living. The cozy study with built-ins and a formal dining room make entertaining and working from home a breeze. The expansive chef's kitchen, with high-end appliances and a breakfast nook, opens up to a private terrace ideal for your morning coffee. Unwind in the inviting family room by the gas fireplace, or escape to the serene primary suite, complete with a spa-like bath and custom closet. Two charming guest rooms with a Jack-and-Jill bath offer comfort for all your visitors. Designed for effortless living with a metal roof and solar panels, enjoy the oversized covered patio and lush, easy-care garden-perfect for family gatherings and quiet evenings. Located in the top-rated NISD school district and convenient access to Loop 1604, IH.10, UTSA and major shopping and dining at La Cantera, The Rim and Six Flags. Don't miss your chance to make this beautiful home yours. Schedule your showing today and imagine the possibilities!
Home Details
Home Type
- Single Family
Est. Annual Taxes
- $14,518
Year Built
- Built in 2004
Lot Details
- 7,841 Sq Ft Lot
- Wrought Iron Fence
- Sprinkler System
- Mature Trees
HOA Fees
- $111 Monthly HOA Fees
Home Design
- Slab Foundation
- Metal Roof
- Stucco
Interior Spaces
- 2,794 Sq Ft Home
- Property has 1 Level
- Ceiling Fan
- Chandelier
- Gas Fireplace
- Double Pane Windows
- Window Treatments
- Pocket Doors
- Living Room with Fireplace
- Atrium Room
Kitchen
- Eat-In Kitchen
- Walk-In Pantry
- Built-In Double Oven
- Gas Cooktop
- Stove
- Microwave
- Ice Maker
- Dishwasher
- Solid Surface Countertops
- Disposal
Flooring
- Carpet
- Ceramic Tile
Bedrooms and Bathrooms
- 3 Bedrooms
- Custom Closet System
- Walk-In Closet
Laundry
- Laundry Room
- Laundry on lower level
- Washer Hookup
Home Security
- Security System Owned
- Carbon Monoxide Detectors
- Fire and Smoke Detector
Parking
- 2 Car Attached Garage
- Garage Door Opener
Accessible Home Design
- Grab Bars
Outdoor Features
- Covered Patio or Porch
- Rain Gutters
Schools
- Lockhill Elementary School
- Hobby Will Middle School
- Clark High School
Utilities
- Central Heating and Cooling System
- Heating System Uses Natural Gas
- Water Softener is Owned
Listing and Financial Details
- Legal Lot and Block 1833 / 14
- Assessor Parcel Number 047825141833
- Seller Concessions Offered
Community Details
Overview
- $300 HOA Transfer Fee
- Bentley Manor HOA
- Bentley Manor Subdivision
- Mandatory home owners association
Security
- Controlled Access
Map
Home Values in the Area
Average Home Value in this Area
Tax History
| Year | Tax Paid | Tax Assessment Tax Assessment Total Assessment is a certain percentage of the fair market value that is determined by local assessors to be the total taxable value of land and additions on the property. | Land | Improvement |
|---|---|---|---|---|
| 2025 | $5,058 | $704,490 | $165,500 | $538,990 |
| 2024 | $5,058 | $718,461 | $156,090 | $571,010 |
| 2023 | $5,058 | $653,146 | $148,650 | $581,680 |
| 2022 | $13,250 | $593,769 | $135,240 | $602,240 |
| 2021 | $12,377 | $539,790 | $122,930 | $416,860 |
| 2020 | $12,439 | $531,970 | $110,310 | $421,660 |
| 2019 | $12,271 | $509,540 | $110,310 | $399,230 |
| 2018 | $11,657 | $483,710 | $95,600 | $388,110 |
| 2017 | $11,681 | $483,710 | $95,600 | $388,110 |
| 2016 | $11,769 | $487,370 | $95,600 | $391,770 |
| 2015 | $7,488 | $464,670 | $95,600 | $369,070 |
| 2014 | $7,488 | $455,400 | $0 | $0 |
Property History
| Date | Event | Price | Change | Sq Ft Price |
|---|---|---|---|---|
| 08/29/2025 08/29/25 | Pending | -- | -- | -- |
| 07/31/2025 07/31/25 | For Sale | $699,500 | -- | $250 / Sq Ft |
Purchase History
| Date | Type | Sale Price | Title Company |
|---|---|---|---|
| Warranty Deed | -- | None Listed On Document | |
| Warranty Deed | -- | Alamo Title | |
| Warranty Deed | -- | First American Title | |
| Warranty Deed | -- | Alamo Title | |
| Vendors Lien | -- | -- | |
| Special Warranty Deed | -- | Alamo Title |
Mortgage History
| Date | Status | Loan Amount | Loan Type |
|---|---|---|---|
| Previous Owner | $940,000 | Unknown | |
| Previous Owner | $321,600 | Purchase Money Mortgage | |
| Previous Owner | $301,950 | Construction |
Similar Homes in the area
Source: San Antonio Board of REALTORS®
MLS Number: 1888915
APN: 04782-514-1833
- 107 Calais Way
- 126 Calais Way
- 14519 Parksite Woods
- 4526 Honey Locust Woods
- 410 Bentley Manor
- 107 Geddington
- 14334 Indian Woods
- 14323 Indian Woods
- 607 Bentley Manor
- 4258 Tall Elm Woods
- 4651 Green Willow Woods
- 14308 Indian Woods
- 14215 Indian Woods
- 4511 Empress Woods
- 4534 Black Walnut Woods St
- 119 W Mossy Cup St
- 314 Regent Cir
- 4510 White Elm Woods St
- 125 Turkey Creek Rd
- 4415 Shavano Way






