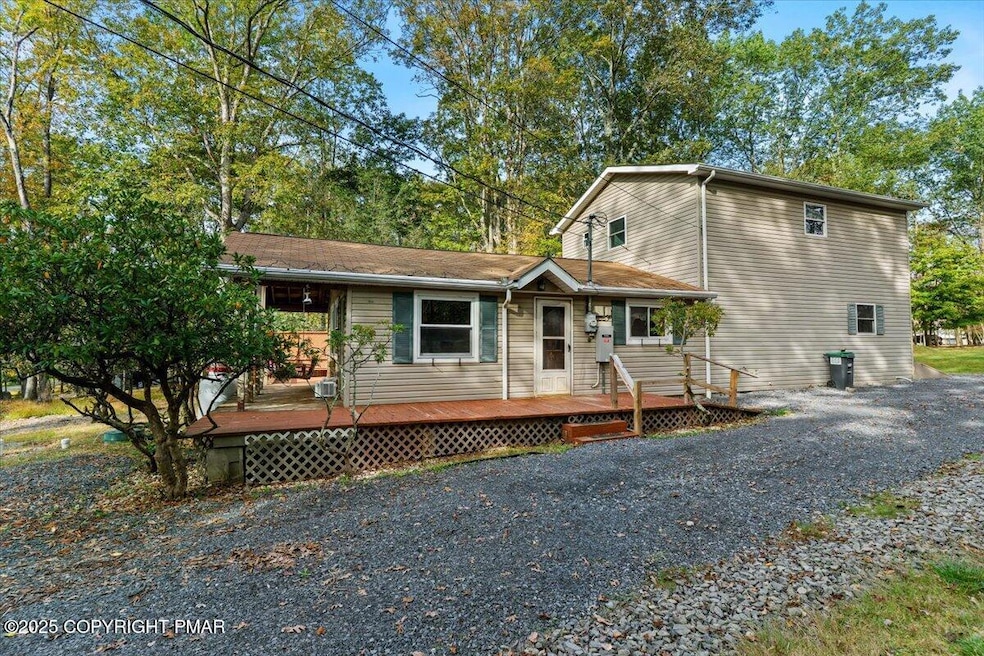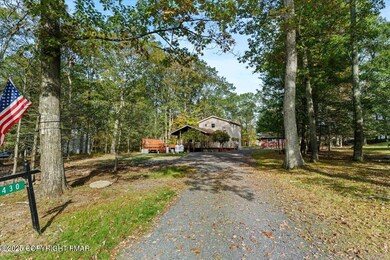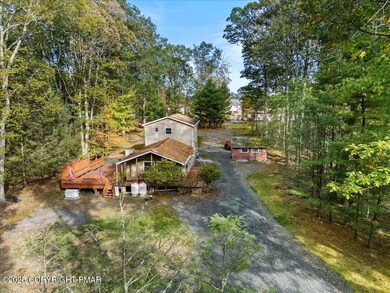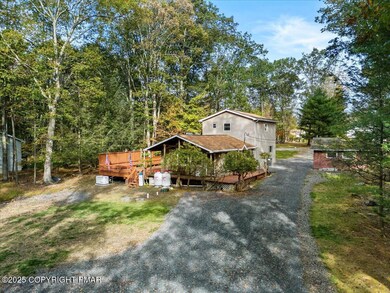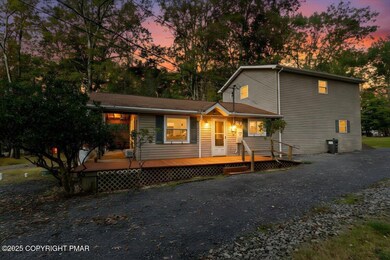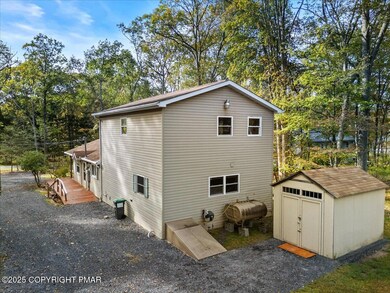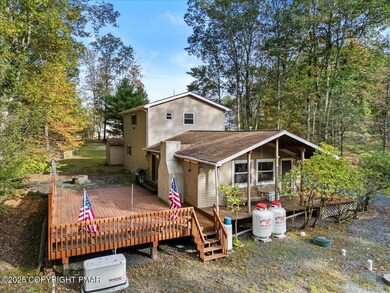430 Indian Way East Stroudsburg, PA 18302
Estimated payment $1,926/month
Highlights
- Fishing
- Clubhouse
- Wood Flooring
- Property is near a lake
- Deck
- Main Floor Primary Bedroom
About This Home
Charming 3-Bedroom Split-Level Home with Rustic Elegance and Entertainer's Dream Backyard! Welcome to this unique 3-bedroom split-level home located in desirable Price Township, nestled within the peaceful community of Pocono Highland Lake Estates—known for its low dues and convenient access to shopping, dining, and top Pocono attractions. Step inside and fall in love with the beautiful wood accents throughout, bringing warmth and character to every room. The main floor features a spacious primary bedroom and a laundry area for added convenience. Upstairs, you'll find two additional bedrooms perfect for family, guests, or a home office. The heart of the home is the country-style kitchen that flows effortlessly into a spacious living room with a cozy fireplace, creating a perfect space to relax or entertain. Head down to the fully finished basement, complete with a bar area that's ideal for hosting friends and family. Enjoy the outdoors with a large back patio, firepit area, and expansive yard—perfect for gatherings, cookouts, or peaceful evenings under the stars. This property also includes an extra lot, offering even more space and privacy. Whether you're looking for a full-time residence, a weekend getaway, or an investment property, this home offers it all in a serene setting with easy access to everything the Poconos has to offer.
Listing Agent
Keller Williams Real Estate - Stroudsburg License #RS224631L Listed on: 10/03/2025

Home Details
Home Type
- Single Family
Est. Annual Taxes
- $5,569
Year Built
- Built in 1969
Lot Details
- 0.53 Acre Lot
- Cleared Lot
HOA Fees
- $10 Monthly HOA Fees
Home Design
- Split Level Home
- Shingle Roof
- Fiberglass Roof
- Vinyl Siding
Interior Spaces
- 1,480 Sq Ft Home
- 2-Story Property
- Partially Furnished
- Bookcases
- Bar
- Woodwork
- Ceiling Fan
- Stone Fireplace
- Propane Fireplace
- Living Room with Fireplace
- Dining Room
Kitchen
- Electric Oven
- Electric Range
Flooring
- Wood
- Carpet
- Linoleum
Bedrooms and Bathrooms
- 3 Bedrooms
- Primary Bedroom on Main
- 2 Full Bathrooms
- Primary bathroom on main floor
Laundry
- Laundry on main level
- Dryer
- Washer
Finished Basement
- Basement Fills Entire Space Under The House
- Sump Pump
Parking
- Driveway
- On-Site Parking
- 4 Open Parking Spaces
- Off-Street Parking
Accessible Home Design
- Chairlift
Outdoor Features
- Property is near a lake
- Deck
- Fire Pit
- Shed
Utilities
- Window Unit Cooling System
- Heating System Uses Kerosene
- Baseboard Heating
- Hot Water Heating System
- Well
- On Site Septic
Listing and Financial Details
- Assessor Parcel Number 14730402666164
Community Details
Overview
- Association fees include maintenance road
- Pocono Highland Lk Est Subdivision
Amenities
- Clubhouse
Recreation
- Fishing
Map
Home Values in the Area
Average Home Value in this Area
Tax History
| Year | Tax Paid | Tax Assessment Tax Assessment Total Assessment is a certain percentage of the fair market value that is determined by local assessors to be the total taxable value of land and additions on the property. | Land | Improvement |
|---|---|---|---|---|
| 2025 | $916 | $146,340 | $26,620 | $119,720 |
| 2024 | $701 | $146,340 | $26,620 | $119,720 |
| 2023 | $5,076 | $146,340 | $26,620 | $119,720 |
| 2022 | $5,146 | $146,340 | $26,620 | $119,720 |
| 2021 | $5,066 | $146,340 | $26,620 | $119,720 |
| 2020 | $4,704 | $146,340 | $26,620 | $119,720 |
| 2019 | $3,416 | $16,810 | $2,000 | $14,810 |
| 2018 | $3,416 | $16,810 | $2,000 | $14,810 |
| 2017 | $3,416 | $16,810 | $2,000 | $14,810 |
| 2016 | -- | $16,810 | $2,000 | $14,810 |
| 2015 | -- | $16,810 | $2,000 | $14,810 |
| 2014 | -- | $16,810 | $2,000 | $14,810 |
Property History
| Date | Event | Price | List to Sale | Price per Sq Ft |
|---|---|---|---|---|
| 10/24/2025 10/24/25 | Pending | -- | -- | -- |
| 10/18/2025 10/18/25 | For Sale | $275,000 | -- | $149 / Sq Ft |
Purchase History
| Date | Type | Sale Price | Title Company |
|---|---|---|---|
| Quit Claim Deed | -- | -- |
Source: Pocono Mountains Association of REALTORS®
MLS Number: PM-136212
APN: 14.6A.1.7-1
- Lot 17 Footprint Rd
- 536 Highland Dr
- 0 Lenape Dr Unit Lot 31 & 32 763518
- 0 Lace Dr 24 Dr
- 237 Footprint Rd
- Lot 31 & 32 Lenape Dr
- 53 Barren Rd
- 0 Way
- 28 Lenape Dr
- 18 Adam Labar Rd
- 630 Wooddale Rd
- 30 Ledgewood Ct
- 0 Green Meadow Dr
- Lot 24 Green Meadow Dr
- 6 Westridge Ct
- Lot 4 Adams Dr
- 12723 Magnolia Dr
- 811 Knoll Dr
- 0 Deer Path
- 21 Deer Path
