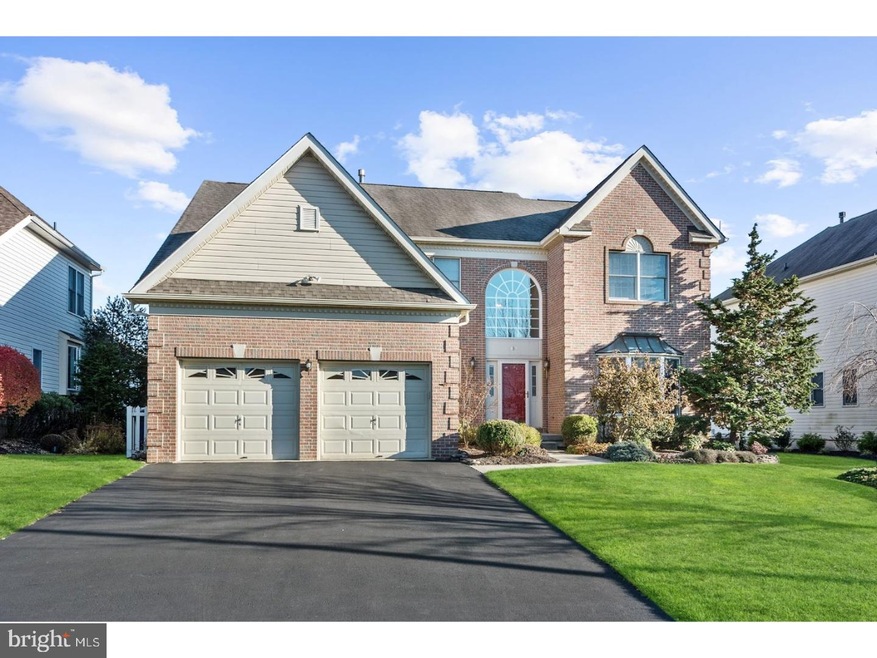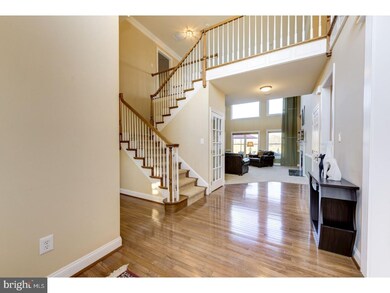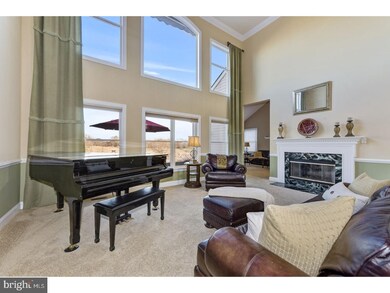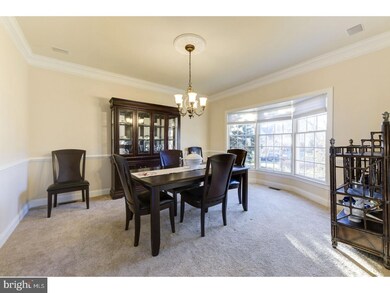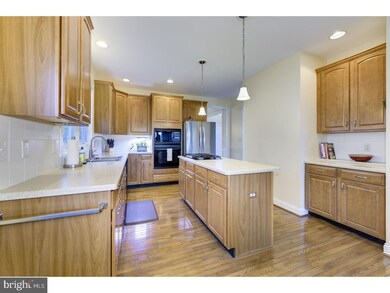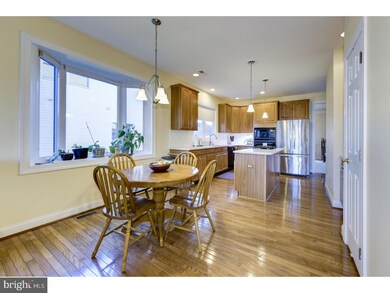
430 Laurel Creek Blvd Moorestown, NJ 08057
Laurel Creek NeighborhoodHighlights
- Golf Course View
- Traditional Architecture
- Wood Flooring
- South Valley Elementary School Rated A+
- Cathedral Ceiling
- 1 Fireplace
About This Home
As of March 2024Impressive Brick Laurel Creek Villa with Outstanding views and spectacular sunrises! Enjoy this wonderful floor-plan offering beautiful sunlight throughout. The dramatic 2 story foyer with Palladian window and hardwood floors guides you into the beautiful 2 story living room with floor to ceiling windows and built-in speakers offers amazing views of the golf course and pond. The generous dining room allows for large dinner parties and offers custom moldings, bay window, and built-in speakers. Offering newer KithenAid gas cook-top, wall oven, built-in microwave, center island and generous eating area, the kitchen opens up to a wonderful family room that offers vaulted ceilings and those amazing golf course views. This impressive, sunlit home also includes a first floor Master Bedroom Suite with built-in speakers, double walk in closets and spa-like bath with a double sink vanity and large shower with frame-less door. Finishing the main level is a powder room, laundry room, and access to the 2 car attached garage. Beautiful, impressive, and Just completed and ready for entertaining is the beautiful basement with open floor-plan that includes a large bar with sink, exercise room, game area, second family room, full bath, and still plenty of storage. WOW! The remaining 3 bedrooms are all beautifully sized, one with large built-in desk and enormous walk-in closet. The hall bath offers a tub/shower and Corian counter-top with double sinks. NEW, high effeminacy, HVAC system offers 1 zone, multiple zone irrigation system, and security system. A wonderful community, close shopping and major highways. It doesn't get better than this!
Home Details
Home Type
- Single Family
Est. Annual Taxes
- $14,577
Year Built
- Built in 2000
Lot Details
- 7,740 Sq Ft Lot
- Lot Dimensions are 60x129
- Sprinkler System
- Property is in good condition
Parking
- 2 Car Direct Access Garage
- 3 Open Parking Spaces
- Garage Door Opener
Home Design
- Traditional Architecture
- Brick Exterior Construction
- Vinyl Siding
Interior Spaces
- 3,183 Sq Ft Home
- Property has 2 Levels
- Wet Bar
- Cathedral Ceiling
- Ceiling Fan
- 1 Fireplace
- Bay Window
- Family Room
- Living Room
- Dining Room
- Golf Course Views
- Basement Fills Entire Space Under The House
Kitchen
- Eat-In Kitchen
- Butlers Pantry
- Built-In Oven
- Cooktop
- Dishwasher
- Kitchen Island
- Disposal
Flooring
- Wood
- Wall to Wall Carpet
- Tile or Brick
Bedrooms and Bathrooms
- 4 Bedrooms
- En-Suite Primary Bedroom
- Walk-in Shower
Laundry
- Laundry Room
- Laundry on main level
Outdoor Features
- Patio
Utilities
- Forced Air Heating and Cooling System
- Heating System Uses Gas
- 200+ Amp Service
- Natural Gas Water Heater
- Cable TV Available
Community Details
- No Home Owners Association
- Laurel Creek Subdivision
Listing and Financial Details
- Tax Lot 00016
- Assessor Parcel Number 22-09304-00016
Ownership History
Purchase Details
Home Financials for this Owner
Home Financials are based on the most recent Mortgage that was taken out on this home.Purchase Details
Home Financials for this Owner
Home Financials are based on the most recent Mortgage that was taken out on this home.Purchase Details
Home Financials for this Owner
Home Financials are based on the most recent Mortgage that was taken out on this home.Purchase Details
Home Financials for this Owner
Home Financials are based on the most recent Mortgage that was taken out on this home.Similar Homes in the area
Home Values in the Area
Average Home Value in this Area
Purchase History
| Date | Type | Sale Price | Title Company |
|---|---|---|---|
| Deed | $995,000 | Hometown Title | |
| Deed | $665,000 | Turnkey Title Llc | |
| Deed | $610,000 | Attorney | |
| Bargain Sale Deed | $355,349 | -- | |
| Deed | $355,300 | -- |
Mortgage History
| Date | Status | Loan Amount | Loan Type |
|---|---|---|---|
| Open | $945,250 | Construction | |
| Previous Owner | $500,000 | Credit Line Revolving | |
| Previous Owner | $225,000 | No Value Available | |
| Previous Owner | $417,000 | New Conventional | |
| Previous Owner | $100,000 | Credit Line Revolving | |
| Previous Owner | $142,000 | New Conventional | |
| Previous Owner | $13,251 | Unknown | |
| Previous Owner | $186,500 | Unknown | |
| Previous Owner | $188,142 | Unknown | |
| Previous Owner | $30,000 | Credit Line Revolving | |
| Previous Owner | $17,000 | Unknown | |
| Previous Owner | $190,000 | No Value Available |
Property History
| Date | Event | Price | Change | Sq Ft Price |
|---|---|---|---|---|
| 03/11/2024 03/11/24 | Sold | $995,000 | +6.4% | $313 / Sq Ft |
| 01/16/2024 01/16/24 | Pending | -- | -- | -- |
| 01/13/2024 01/13/24 | For Sale | $935,000 | +40.6% | $294 / Sq Ft |
| 04/02/2018 04/02/18 | Sold | $665,000 | -2.9% | $209 / Sq Ft |
| 02/13/2018 02/13/18 | Pending | -- | -- | -- |
| 11/29/2017 11/29/17 | For Sale | $685,000 | +12.3% | $215 / Sq Ft |
| 07/29/2016 07/29/16 | Sold | $610,000 | -3.0% | $192 / Sq Ft |
| 06/17/2016 06/17/16 | Pending | -- | -- | -- |
| 04/14/2016 04/14/16 | Price Changed | $629,000 | -0.9% | $198 / Sq Ft |
| 03/08/2016 03/08/16 | For Sale | $635,000 | -- | $199 / Sq Ft |
Tax History Compared to Growth
Tax History
| Year | Tax Paid | Tax Assessment Tax Assessment Total Assessment is a certain percentage of the fair market value that is determined by local assessors to be the total taxable value of land and additions on the property. | Land | Improvement |
|---|---|---|---|---|
| 2024 | $15,573 | $566,100 | $201,100 | $365,000 |
| 2023 | $15,573 | $566,100 | $201,100 | $365,000 |
| 2022 | $15,415 | $566,100 | $201,100 | $365,000 |
| 2021 | $11,432 | $566,100 | $201,100 | $365,000 |
| 2020 | $15,115 | $566,100 | $201,100 | $365,000 |
| 2019 | $14,849 | $566,100 | $201,100 | $365,000 |
| 2018 | $14,447 | $566,100 | $201,100 | $365,000 |
| 2017 | $14,015 | $544,500 | $201,100 | $343,400 |
| 2016 | $13,966 | $544,500 | $201,100 | $343,400 |
| 2015 | $13,798 | $544,500 | $201,100 | $343,400 |
| 2014 | $13,101 | $544,500 | $201,100 | $343,400 |
Agents Affiliated with this Home
-
N
Seller's Agent in 2024
Nancy Coleman
Weichert Corporate
(609) 760-2818
4 in this area
67 Total Sales
-

Seller Co-Listing Agent in 2024
Dana Krisanda
Weichert Corporate
(856) 229-1892
4 in this area
66 Total Sales
-

Buyer's Agent in 2024
Ron Halbruner
Keller Williams Realty - Cherry Hill
(609) 602-5762
2 in this area
207 Total Sales
-

Seller's Agent in 2018
Joan DeLaney
Weichert Corporate
(856) 266-0588
2 in this area
60 Total Sales
-

Seller's Agent in 2016
Maryann Stack
BHHS Fox & Roach
(856) 371-2644
23 in this area
70 Total Sales
-
J
Buyer's Agent in 2016
Joseph Berger
Kurfiss Sotheby's International Realty
Map
Source: Bright MLS
MLS Number: 1004247447
APN: 22-09304-0000-00016
- 407 Laurel Creek Blvd
- 14 Baltusrol Terrace
- 125 Starboard Way
- 29 Starboard Way
- 127 Oakmont Dr
- 42 Landing Ct
- 110 Muirfield Ct
- 18 Spinnaker Dr
- 208 Starboard Way
- 12 Cove Rd
- 4 Compass Cir
- 18 Cove Rd
- 861 Centerton Rd
- 101 Tiffany Ln
- 119 Tiffany Ln
- 10 Crows Nest Ct
- 195 Tiffany Ln
- 10 Tucker Ct
- 130 Augusta Dr
- 39 Twilight Ln
