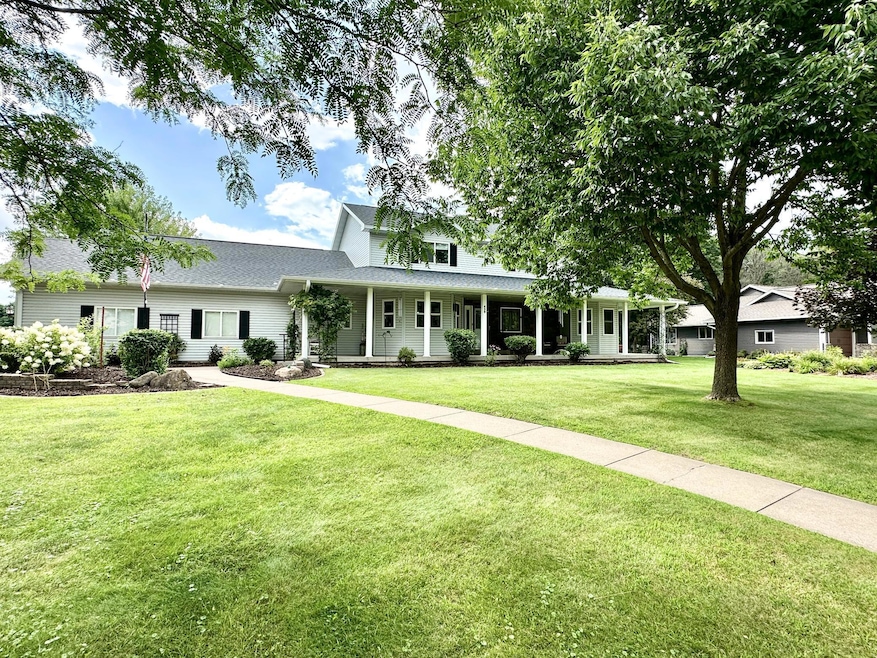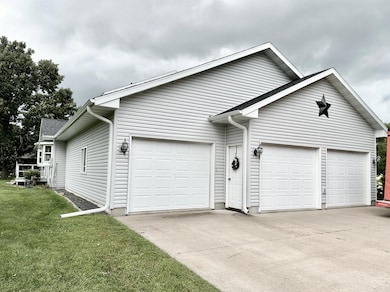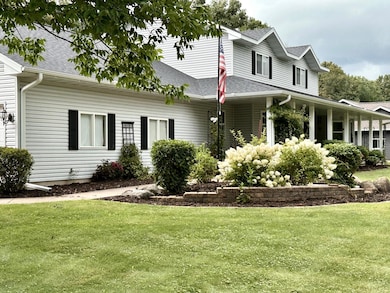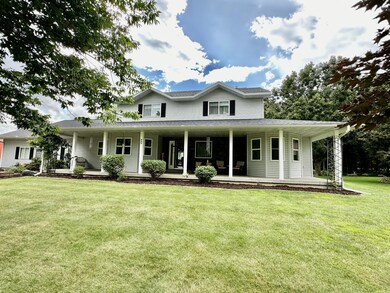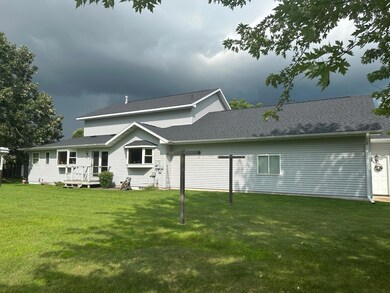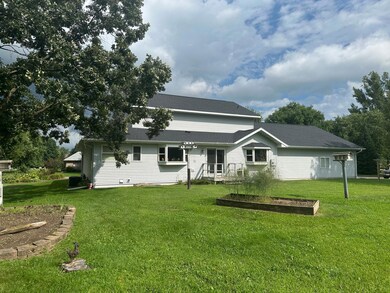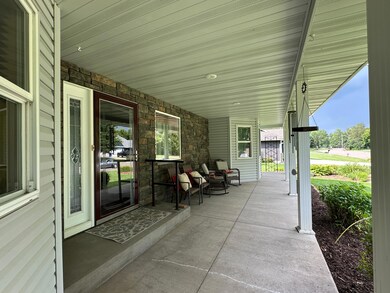430 Linden Ave Rice Lake, WI 54868
Estimated payment $2,894/month
Highlights
- Main Floor Primary Bedroom
- No HOA
- Cul-De-Sac
- Corner Lot
- Additional Land
- 3 Car Attached Garage
About This Home
This is a custom-built single owner home with open concept and minimum waste of space. Main level features open kitchen (with hickory cabinets) centering around dining area, living room and foyer. There is a large main floor laundry/sewing room; spacious primary suite with walk-in closet, jet tub and walk-in shower; private office/den space with walkout to back yard and a formal dining room. Main floor also has a large pantry and half bath with mud entrance from oversized 3+ car garage - featuring steps to the lower level. Upper level has large bedrooms, full bath and great storage. Lower level features an expansive family room, separate rec room enhanced by the full bar, third full bath and abundant storage. Just imagine sitting on your own incredible covered front porch with mature landscaping around the home. The seller has had a full inspection and radon testing for the buyer. The adjacent lot is available, see listing 6775897.
Home Details
Home Type
- Single Family
Est. Annual Taxes
- $8,114
Year Built
- Built in 2003
Lot Details
- 0.31 Acre Lot
- Lot Dimensions are 90x130
- Cul-De-Sac
- Street terminates at a dead end
- Corner Lot
- Few Trees
- Additional Land
Parking
- 3 Car Attached Garage
Home Design
- Pitched Roof
- Vinyl Siding
Interior Spaces
- 1.5-Story Property
- Gas Fireplace
- Finished Basement
- Basement Fills Entire Space Under The House
Kitchen
- Range
- Microwave
- Dishwasher
Bedrooms and Bathrooms
- 3 Bedrooms
- Primary Bedroom on Main
Laundry
- Laundry Room
- Dryer
- Washer
Additional Features
- Wheelchair Ramps
- Forced Air Heating and Cooling System
Community Details
- No Home Owners Association
- Parkside Subdivision
Listing and Financial Details
- Assessor Parcel Number 276191112000
Map
Home Values in the Area
Average Home Value in this Area
Tax History
| Year | Tax Paid | Tax Assessment Tax Assessment Total Assessment is a certain percentage of the fair market value that is determined by local assessors to be the total taxable value of land and additions on the property. | Land | Improvement |
|---|---|---|---|---|
| 2024 | $8,114 | $443,400 | $44,000 | $399,400 |
| 2023 | $7,421 | $443,400 | $44,000 | $399,400 |
| 2022 | $7,132 | $342,900 | $40,000 | $302,900 |
| 2021 | $7,434 | $342,900 | $40,000 | $302,900 |
| 2020 | $7,051 | $295,800 | $32,700 | $263,100 |
| 2019 | $6,805 | $295,800 | $32,700 | $263,100 |
| 2018 | $6,733 | $295,800 | $32,700 | $263,100 |
| 2017 | $6,405 | $295,800 | $32,700 | $263,100 |
| 2016 | $6,867 | $294,500 | $32,700 | $261,800 |
| 2015 | $6,845 | $294,500 | $32,700 | $261,800 |
| 2014 | $6,786 | $294,500 | $32,700 | $261,800 |
| 2013 | $6,579 | $294,500 | $32,700 | $261,800 |
Property History
| Date | Event | Price | List to Sale | Price per Sq Ft |
|---|---|---|---|---|
| 11/06/2025 11/06/25 | Price Changed | $420,000 | -5.6% | $102 / Sq Ft |
| 08/22/2025 08/22/25 | For Sale | $445,000 | -6.3% | $109 / Sq Ft |
| 08/22/2025 08/22/25 | For Sale | $475,000 | -- | $116 / Sq Ft |
Source: NorthstarMLS
MLS Number: 6775984
APN: 276-1911-12-000
- 905 Scharbillig Ct
- 917 Scharbillig Ct
- 912 Lee St
- 716 Lee St
- 620 W Marshall St
- 612 W Marshall St
- OL 70-72 Linden Ave
- 1122 W Stout St
- 603 W Eau Claire St
- 612 W Eau Claire St
- 416 W Marshall St
- 1409 W Marshall St
- 28 Pokegema Rd
- 307 W Humbird St
- 103 Kleusch Rd
- 120 Noble Ave
- 128 W Stout St
- 303 Hilltop Dr
- 104 Reuter Ave
- 126 N Wilson Ave
- 822 Craite Ave
- 15 W Marshall St
- 100 Monroe Ave
- 20 E John St Unit 1
- 510 E South St Unit 4
- 2311 20 1 2 St Unit Room 1
- 3000 Galahad Ln
- 2228 15th St
- 315 Kruger Ave Unit 1
- 208 Soo Ave
- 2184 13 12 1 2 Ave
- 650 Valley Dr Unit 2
- 2477 28 1 2 St
- 2819 Erin Ln
- W4774 Pierce Rd
- 2853 29th Ave Unit 301
- 2856 29th Ave
- 1410 4th Ave Unit J
- 1900 Caroline St
