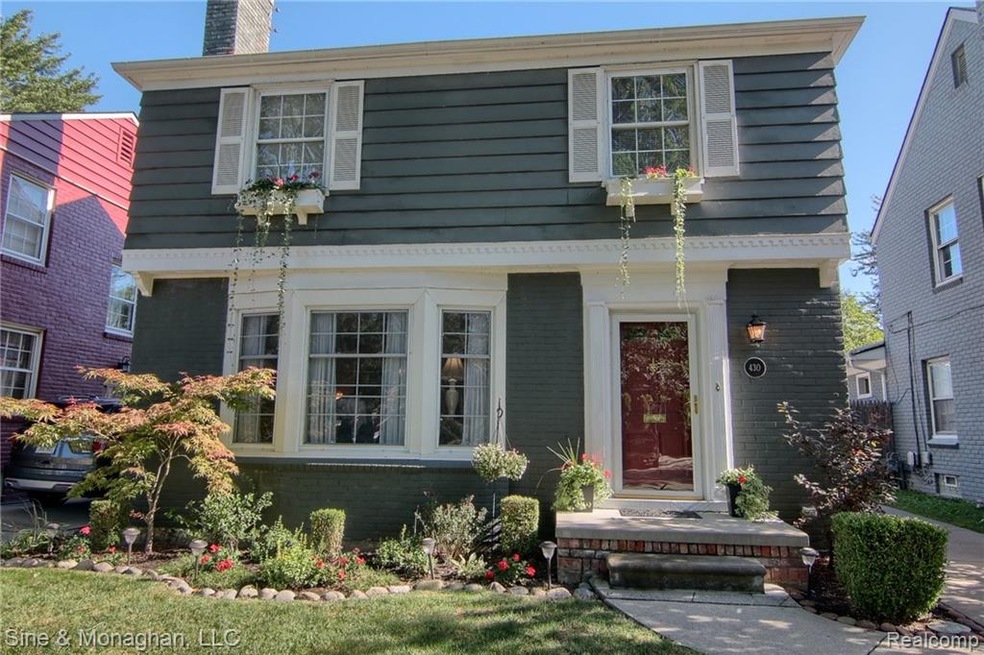
$319,000
- 3 Beds
- 1.5 Baths
- 1,350 Sq Ft
- 1003 Fisher Rd
- Grosse Pointe, MI
Charming 3-bedroom, 1.5-bath brick bungalow on a huge lot and blends timeless character with attractive updates. One of only five homes under $350,000 currently on the market in the highly sought-after Grosse Pointe South School District! Step inside to find a warm and inviting living room with a fireplace, original coved plaster ceilings, a large picture window, and beautiful hardwood floors
Jimmy Saros Jim Saros Real Estate Services
