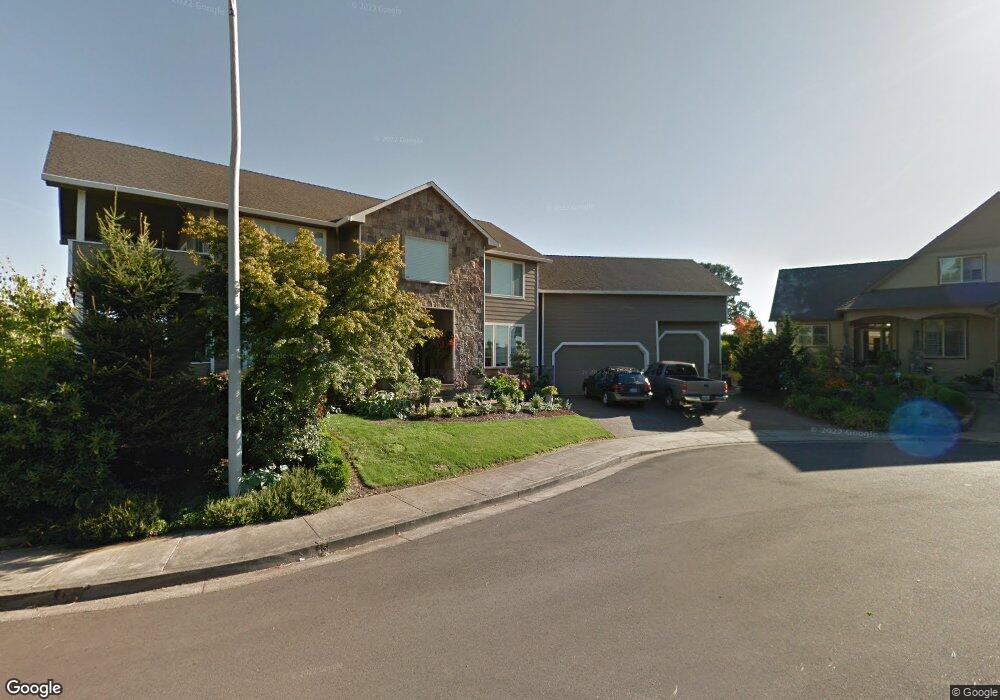430 Mildred Ct SE Salem, OR 97306
South Gateway NeighborhoodEstimated Value: $703,000 - $779,860
4
Beds
4
Baths
3,257
Sq Ft
$231/Sq Ft
Est. Value
About This Home
This home is located at 430 Mildred Ct SE, Salem, OR 97306 and is currently estimated at $753,465, approximately $231 per square foot. 430 Mildred Ct SE is a home located in Marion County with nearby schools including Sumpter Elementary School, Crossler Middle School, and Sprague High School.
Ownership History
Date
Name
Owned For
Owner Type
Purchase Details
Closed on
Oct 3, 2018
Sold by
Phothiyane Sean D
Bought by
Phothiyane Kaenta
Current Estimated Value
Purchase Details
Closed on
Oct 16, 2006
Sold by
Phothiyane Sean P
Bought by
Phothiyane Sean P and Phothiyane Kaenta
Purchase Details
Closed on
Feb 28, 2006
Sold by
Stanko Olexy
Bought by
Phothiyane Sean P
Home Financials for this Owner
Home Financials are based on the most recent Mortgage that was taken out on this home.
Original Mortgage
$289,000
Outstanding Balance
$162,074
Interest Rate
6.04%
Mortgage Type
Fannie Mae Freddie Mac
Estimated Equity
$591,391
Purchase Details
Closed on
Mar 16, 2005
Sold by
Larson Raymond Eric and Larson Jennifer K
Bought by
Stanko Olexy and Stanko Construction
Home Financials for this Owner
Home Financials are based on the most recent Mortgage that was taken out on this home.
Original Mortgage
$263,200
Interest Rate
5.61%
Mortgage Type
Construction
Purchase Details
Closed on
Jan 9, 2004
Sold by
Hawaii Northwest Ventures Lp
Bought by
Larson Raymond Eric and Larson Jennifer K
Create a Home Valuation Report for This Property
The Home Valuation Report is an in-depth analysis detailing your home's value as well as a comparison with similar homes in the area
Home Values in the Area
Average Home Value in this Area
Purchase History
| Date | Buyer | Sale Price | Title Company |
|---|---|---|---|
| Phothiyane Kaenta | -- | None Available | |
| Phothiyane Sean P | -- | Fatco | |
| Phothiyane Sean P | $389,000 | Amerititle | |
| Stanko Olexy | $64,000 | Amerititle | |
| Larson Raymond Eric | $50,242 | Amerititle |
Source: Public Records
Mortgage History
| Date | Status | Borrower | Loan Amount |
|---|---|---|---|
| Open | Phothiyane Sean P | $289,000 | |
| Previous Owner | Stanko Olexy | $263,200 |
Source: Public Records
Tax History Compared to Growth
Tax History
| Year | Tax Paid | Tax Assessment Tax Assessment Total Assessment is a certain percentage of the fair market value that is determined by local assessors to be the total taxable value of land and additions on the property. | Land | Improvement |
|---|---|---|---|---|
| 2024 | $9,747 | $496,430 | -- | -- |
| 2023 | $9,460 | $481,980 | $0 | $0 |
| 2022 | $8,919 | $467,950 | $0 | $0 |
| 2021 | $8,665 | $454,330 | $0 | $0 |
| 2020 | $8,412 | $441,100 | $0 | $0 |
| 2019 | $8,116 | $428,260 | $0 | $0 |
| 2018 | $8,260 | $0 | $0 | $0 |
| 2017 | $7,455 | $0 | $0 | $0 |
| 2016 | $7,101 | $0 | $0 | $0 |
| 2015 | $7,154 | $0 | $0 | $0 |
| 2014 | $6,923 | $0 | $0 | $0 |
Source: Public Records
Map
Nearby Homes
- 5915 Lone Oak Rd SE
- 530 Evelyn Valley (Lot 52) St SE
- 5934 Fountainhead St SE
- 5635 Jeremy Valley (Lot 64) Dr SE
- 538 Evelyn Valley (Lot 51) St SE
- 5675 Jeremy Valley (Lot 59) Dr SE
- The 1503 Plan at Springwood Estates
- The 2792 Plan at Springwood Estates
- The 1896 Plan at Springwood Estates
- The 1933 Plan at Springwood Estates
- The 1542 Plan at Springwood Estates
- The 1519 Plan at Springwood Estates
- The 1805 Plan at Springwood Estates
- The 1562 Plan at Springwood Estates
- The 2946 Plan at Springwood Estates
- The 2200 Plan at Springwood Estates
- The 1600 Plan at Springwood Estates
- 5682 Jeremy Valley (Lot 83) Dr SE
- 5674 Jeremy Valley (Lot 82) Dr SE
- 5666 Jeremy Valley (Lot 81) Dr SE
- 420 Mildred Ct SE
- 501 Grandover Ave SE
- 503 Grandover Ave SE
- 501 Grandover Ave SE
- 5840 Lone Oak Rd SE
- 505 Grandover Ave SE
- 437 Mildred Ct SE
- 454 Katybug Ct SE
- 5850 Lone Oak Rd SE
- 507 Grandover Ave SE
- 464 Katybug Ct SE
- 445 Katybug Ct SE
- 5788 Lone Crest St SE Unit 44
- 5788 Lone Crest St SE
- 502 Grandover Ave SE
- 5860 Lone Oak Rd SE
- 5798 Lone Crest St SE Unit 43) St
- 5798 Lone Crest St SE
- 5788 Lone Crest St SE
- 5788 Lone Crest St SE
