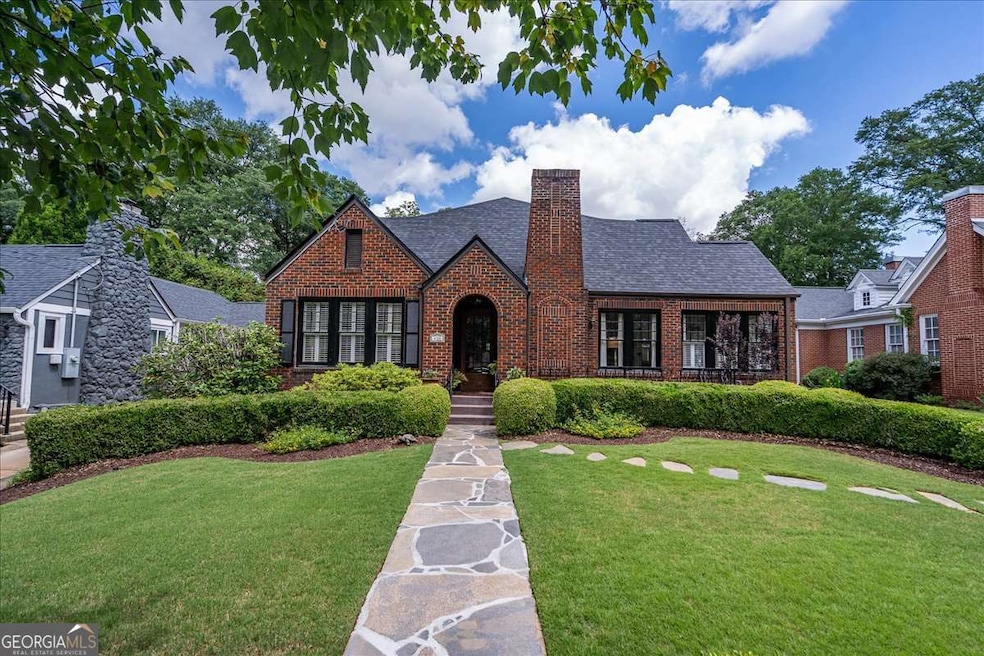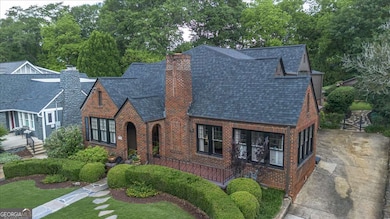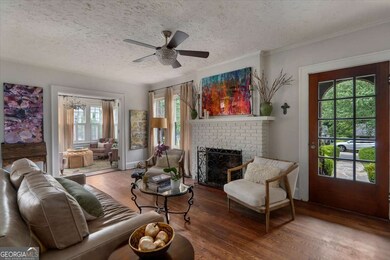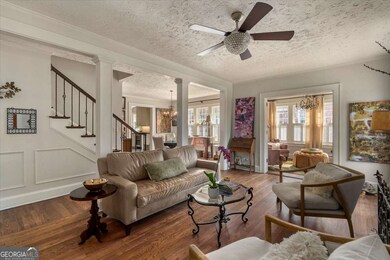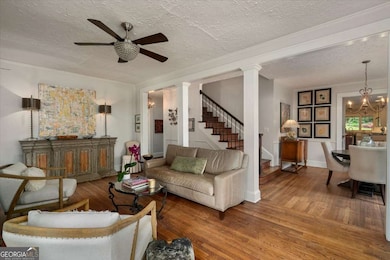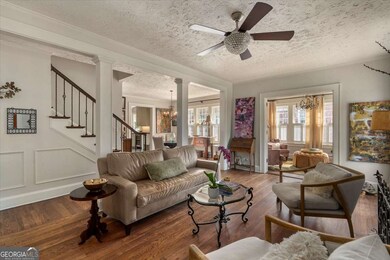430 Milledge Cir Athens, GA 30606
Five Points NeighborhoodEstimated payment $9,319/month
Highlights
- Spa
- Seasonal View
- Main Floor Primary Bedroom
- Clarke Central High School Rated A-
- Wood Flooring
- Bonus Room
About This Home
This classic 1930s Five Points cottage sits on one of the most sought-after streets in the neighborhood. Expanded and updated over the years to fit the needs of modern living, the home still holds all the charm and character that makes Five Points so special. The curb appeal is undeniable, with a beautifully designed and manicured lawn. Inside, youll find a newly renovated kitchen and spacious living areas, plus a main-level primary suite. French doors off the living room open to a new back patio that feels like a natural extension of the home perfect for entertaining or relaxing. The terraced backyard is a standout feature, complete with a hot tub and a cascading waterfall that looks straight out of a magazine. All of this, just steps from Five Points favorites like Jittery Joes, Independent Bread, and Foley Field. Its rare to find a home that offers this much character, comfort, and location. The terraced backyard is a private sanctuary featuring a luxurious hot tub, cascading waterfall, and tranquil landscaping ideal for evenings under the stars. Just a short walk to the heart of Five Points, this home puts you steps from Athens best shops, restaurants, and UGA events. A rare opportunity to own a piece of Five Points history in the center of it all.
Home Details
Home Type
- Single Family
Est. Annual Taxes
- $8,732
Year Built
- Built in 1930 | Remodeled
Lot Details
- 0.28 Acre Lot
- Back Yard Fenced
- Level Lot
- Sprinkler System
- Grass Covered Lot
Parking
- Off-Street Parking
Home Design
- Bungalow
- Brick Exterior Construction
- Block Foundation
- Composition Roof
- Wood Siding
Interior Spaces
- 2-Story Property
- Wet Bar
- Gas Log Fireplace
- Window Treatments
- Family Room
- Living Room with Fireplace
- Bonus Room
- Wood Flooring
- Seasonal Views
- Unfinished Basement
- Laundry in Basement
- Pull Down Stairs to Attic
- Carbon Monoxide Detectors
Kitchen
- Dishwasher
- Kitchen Island
- Solid Surface Countertops
- Disposal
Bedrooms and Bathrooms
- 4 Bedrooms | 2 Main Level Bedrooms
- Primary Bedroom on Main
- Walk-In Closet
- Double Vanity
- Bathtub Includes Tile Surround
- Separate Shower
Laundry
- Dryer
- Washer
Pool
- Spa
- Heated Pool
Outdoor Features
- Outdoor Water Feature
- Outbuilding
- Porch
Schools
- Barrow Elementary School
- Clarke Middle School
- Clarke Central High School
Utilities
- Cooling Available
- Heating Available
Community Details
- No Home Owners Association
- Fivepoints Subdivision
Map
Home Values in the Area
Average Home Value in this Area
Tax History
| Year | Tax Paid | Tax Assessment Tax Assessment Total Assessment is a certain percentage of the fair market value that is determined by local assessors to be the total taxable value of land and additions on the property. | Land | Improvement |
|---|---|---|---|---|
| 2024 | $8,733 | $428,872 | $74,000 | $354,872 |
| 2023 | $8,733 | $381,842 | $74,000 | $307,842 |
| 2022 | $7,593 | $306,827 | $70,000 | $236,827 |
| 2021 | $7,463 | $267,090 | $70,000 | $197,090 |
| 2020 | $7,144 | $248,409 | $70,000 | $178,409 |
| 2019 | $7,045 | $237,023 | $70,000 | $167,023 |
| 2018 | $6,387 | $198,140 | $70,000 | $128,140 |
| 2017 | $5,529 | $172,859 | $70,000 | $102,859 |
| 2016 | $5,201 | $163,189 | $70,000 | $93,189 |
| 2015 | $4,719 | $148,794 | $60,000 | $88,794 |
| 2014 | $4,418 | $139,718 | $54,000 | $85,718 |
Property History
| Date | Event | Price | Change | Sq Ft Price |
|---|---|---|---|---|
| 05/07/2025 05/07/25 | For Sale | $1,630,000 | -- | $479 / Sq Ft |
Mortgage History
| Date | Status | Loan Amount | Loan Type |
|---|---|---|---|
| Closed | $452,900 | New Conventional | |
| Closed | $25,000 | New Conventional | |
| Closed | $339,200 | New Conventional |
Source: Georgia MLS
MLS Number: 10524545
APN: 124B4-E-011
- 152 Ridgewood Place
- 495 Woodlawn Ave
- 490 Mcwhorter Dr
- 2019 S Lumpkin St
- 497 W Rutherford St
- 1070 S Milledge Ave
- 104 W Lake Ct
- 997 S Milledge Ave Unit 4
- 997 S Milledge Ave Unit 3
- 997 S Milledge Ave Unit 2
- 997 S Milledge Ave Unit 1
- 577 W Cloverhurst Ave
- 485 W Lake Dr
- 589 W Lake Dr
- 127 Chestnut Ln
- 183 Parkway Dr
- 415 Westview Dr
- 1055 Baxter St Unit 502
- 1794 S Lumpkin St Unit 6
- 143 Greenwood Dr
- 143 Greenwood Dr
- 145 Old Princeton Rd
- 180 E Rutherford St Unit 4
- 170 E Rutherford St Unit C
- 1672 B South Milledge Ave
- 2136 S Lumpkin St
- 297 Morton Ave
- 400 Springdale St
- 125 Terrell Dr
- 253 Marion Dr
- 620 Pinecrest Dr
- 288 Gran Ellen Dr Gas Utility
- 189 Baxter Dr
- 205 Gran Ellen Dr
- 159 E Cloverhurst Ave Unit 2
- 50 Springdale St Unit a
- 175 Talmadge St Unit 2
- 165 Talmadge St Unit 4
