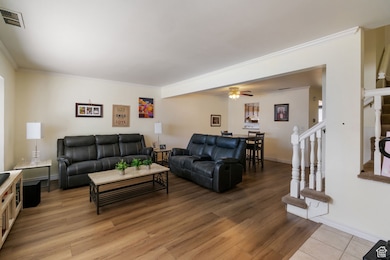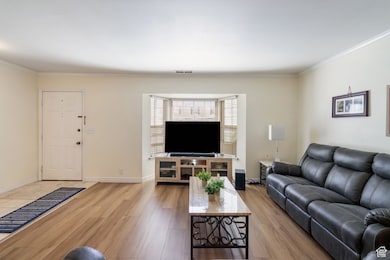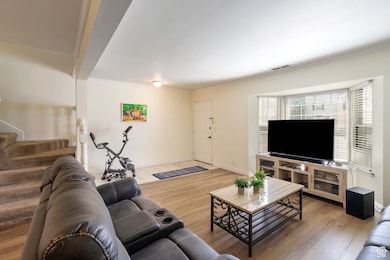
Estimated payment $2,216/month
Highlights
- Porch
- Community Playground
- Landscaped
- Lehi Junior High School Rated A-
- Tile Flooring
- Hydro-Air Heating System
About This Home
Use our preferred lender and receive $9,500 in seller concessions to cover your closing costs and/or interest rate buydown to as low as 5.75%. Tucked into the quiet and desirable Boardwalk community, this rare 3-bedroom townhome stands out with something most townhomes don't offer - a private, secluded backyard. The outdoor space gives you the freedom and privacy that's almost unheard of in townhome living. Inside, you'll find new flooring in the main level, and a clean and modern atmosphere. The open-concept layout flows comfortably, filled with natural light and designed for everyday living. Major upgrades include a new electrical panel and a commercial-sized tankless water heater that not only provides endless hot water but also heats the entire home - keeping utility costs down year-round. With unbeatable access to the freeway, shopping, and restaurants - plus the rare luxury of your own backyard - this townhome is a true gem for both homeowners and investors alike. Don't miss your chance to see it in person!
Listing Agent
Cooper Murphy
Equity Real Estate (Utah) License #14157679 Listed on: 04/14/2025
Townhouse Details
Home Type
- Townhome
Est. Annual Taxes
- $1,611
Year Built
- Built in 1984
Lot Details
- 436 Sq Ft Lot
- Landscaped
- Sprinkler System
HOA Fees
- $160 Monthly HOA Fees
Home Design
- Brick Exterior Construction
Interior Spaces
- 1,392 Sq Ft Home
- 2-Story Property
Flooring
- Carpet
- Tile
Bedrooms and Bathrooms
- 3 Bedrooms
Parking
- 2 Open Parking Spaces
- 2 Parking Spaces
Outdoor Features
- Porch
Schools
- Lehi Elementary And Middle School
- Lehi High School
Utilities
- No Cooling
- Hydro-Air Heating System
- Natural Gas Connected
Listing and Financial Details
- Exclusions: Dryer, Washer
- Assessor Parcel Number 35-094-0014
Community Details
Overview
- Parker Brown Association, Phone Number (801) 766-9998
- Boardwalk Townhomes Subdivision
Recreation
- Community Playground
Map
Home Values in the Area
Average Home Value in this Area
Tax History
| Year | Tax Paid | Tax Assessment Tax Assessment Total Assessment is a certain percentage of the fair market value that is determined by local assessors to be the total taxable value of land and additions on the property. | Land | Improvement |
|---|---|---|---|---|
| 2024 | $1,611 | $188,540 | $0 | $0 |
| 2023 | $1,457 | $185,185 | $0 | $0 |
| 2022 | $1,256 | $154,660 | $0 | $0 |
| 2021 | $1,135 | $211,400 | $31,700 | $179,700 |
| 2020 | $1,068 | $196,600 | $29,500 | $167,100 |
| 2019 | $909 | $174,000 | $26,100 | $147,900 |
| 2018 | $962 | $174,000 | $26,100 | $147,900 |
| 2017 | $841 | $80,905 | $0 | $0 |
| 2016 | $826 | $73,700 | $0 | $0 |
| 2015 | $825 | $69,850 | $0 | $0 |
| 2014 | $784 | $66,000 | $0 | $0 |
Property History
| Date | Event | Price | Change | Sq Ft Price |
|---|---|---|---|---|
| 06/23/2025 06/23/25 | Price Changed | $348,000 | -0.3% | $250 / Sq Ft |
| 04/13/2025 04/13/25 | For Sale | $349,000 | -- | $251 / Sq Ft |
Purchase History
| Date | Type | Sale Price | Title Company |
|---|---|---|---|
| Corporate Deed | -- | Backman Ntp | |
| Trustee Deed | $117,832 | Inwest Title Services Sal | |
| Warranty Deed | -- | Guardian Title Company Of U | |
| Warranty Deed | -- | First American Title Agency |
Mortgage History
| Date | Status | Loan Amount | Loan Type |
|---|---|---|---|
| Open | $35,000 | Unknown | |
| Previous Owner | $152,550 | Unknown | |
| Previous Owner | $25,000 | Stand Alone Second | |
| Previous Owner | $89,000 | Stand Alone First | |
| Previous Owner | $81,200 | Purchase Money Mortgage | |
| Closed | $15,225 | No Value Available |
Similar Homes in the area
Source: UtahRealEstate.com
MLS Number: 2077547
APN: 35-094-0014
- 430 N 470 W Unit 4
- 146 W 300 N
- 623 N 120 W
- 4573 McKechnie Way Unit 1121
- 260 W 100 N
- 255 W 100 N
- 11 E 200 N
- 813 W Charlotte St
- 835 W Charlotte St
- 155 W State St Unit TRLR 3
- 68 W State St
- 7 E State St
- 735 N Timber Dr
- 230 W State St
- 1035 W Main St
- 689 W 1200 N
- 953 W 125 S
- 1065 W 125 S
- 627 W 1200 N Unit 1
- 705 N 400 E
- 1304 N Sage Dr Unit Townhome 1
- 1526 N 250 W
- 200 S 1350 E
- 2235 N 490 W
- 79 N 1020 W
- 2377 N 1200 W
- 57 N 900 W
- 755 E Meadow Marsh Dr
- 2314 N 1000 E
- 1995 N 3930 W
- 37 N Montrose Dr
- 2142 N 2270 W
- 1359 E White St
- 301 S 1100 W
- 688 W Nicholes Ln
- 628 N 540 W
- 2884 N 675 E
- 299 S 850 W
- 368 N Passage Ct Unit Upstairs Large Room
- 1484 Westbury Way Unit Bedroom






