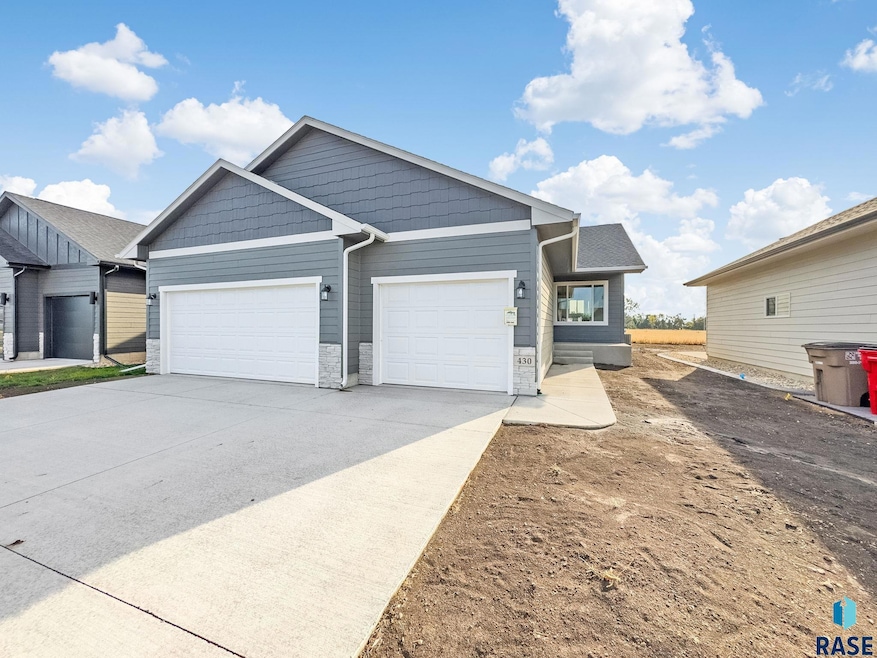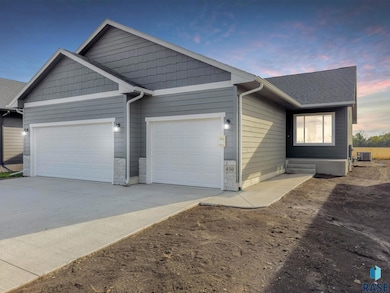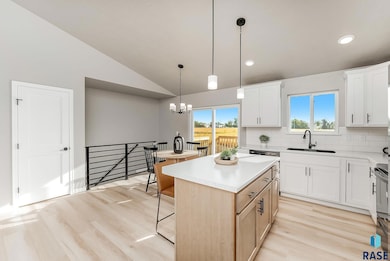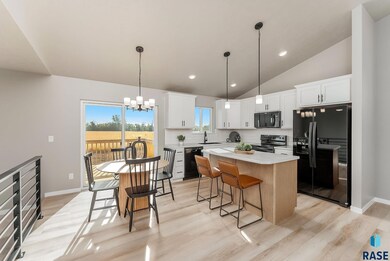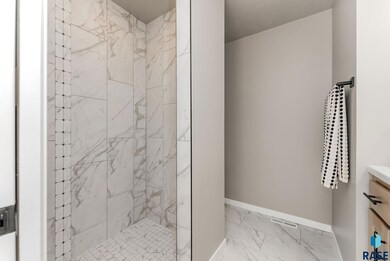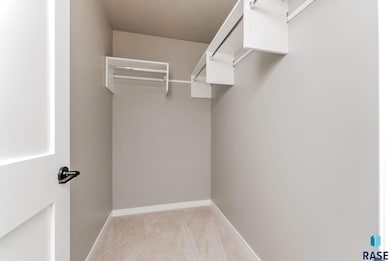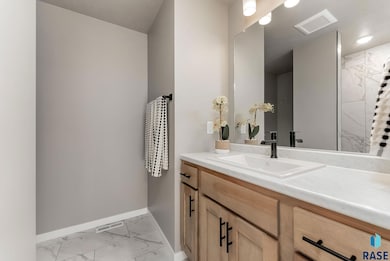Estimated payment $2,066/month
Highlights
- Deck
- Ranch Style House
- Tile Flooring
- Vaulted Ceiling
- No HOA
About This Home
$12,500 ANYTHING ALLOWANCE
The Rawling Ranch is an open floor plan home with 1140 sq feet of living space on the main floor. This plan features 2 bedrooms, 2 bathroom, main floor laundry, vaulted ceilings through kitchen, dining & living room, & 3 stall garage. There is a convenient drop zone with bench and hooks at the entrance from the oversized garage. The kitchen has a large island, pantry and is open to the dining room that has sliders to the deck. The large living room has a vaulted ceiling and allows great light with a transom window and large window to the covered front porch. The master bedroom has a trey ceiling, WIC, and 3⁄4 bath with tiled walk-in shower. There is an additional main floor bedroom and full bath. The unfinished lower level has space for a large family room, full bath, and two bedrooms, both with walk-in closets, ready to be finished to your liking. Pictures are for marketing purposes only, and may not fully be reflected of the complete home. School boundaries are subject to change. Please check with school district to verify schools.
Open House Schedule
-
Tuesday, November 25, 20254:00 to 6:00 pm11/25/2025 4:00:00 PM +00:0011/25/2025 6:00:00 PM +00:00Add to Calendar
-
Tuesday, December 02, 20254:00 to 6:00 pm12/2/2025 4:00:00 PM +00:0012/2/2025 6:00:00 PM +00:00Add to Calendar
Home Details
Home Type
- Single Family
Est. Annual Taxes
- $741
Year Built
- Built in 2024
Lot Details
- 6,800 Sq Ft Lot
- Lot Dimensions are 136x50
Parking
- 3 Car Garage
Home Design
- Ranch Style House
- Composition Roof
Interior Spaces
- 1,140 Sq Ft Home
- Vaulted Ceiling
- Basement Fills Entire Space Under The House
- Laundry on main level
Kitchen
- Microwave
- Dishwasher
- Disposal
Flooring
- Carpet
- Tile
- Vinyl
Bedrooms and Bathrooms
- 2 Bedrooms
Schools
- Tea Area Venture Elementary School
- Tea Middle School
- Tea High School
Additional Features
- Deck
- City Lot
- Heating System Uses Natural Gas
Community Details
- No Home Owners Association
- Pinnacle Estates Tea Subdivision
Map
Home Values in the Area
Average Home Value in this Area
Tax History
| Year | Tax Paid | Tax Assessment Tax Assessment Total Assessment is a certain percentage of the fair market value that is determined by local assessors to be the total taxable value of land and additions on the property. | Land | Improvement |
|---|---|---|---|---|
| 2024 | $741 | $37,433 | $37,433 | $0 |
| 2023 | $641 | $28,926 | $28,926 | $0 |
| 2022 | $641 | $18,717 | $18,717 | $0 |
Property History
| Date | Event | Price | List to Sale | Price per Sq Ft |
|---|---|---|---|---|
| 10/03/2025 10/03/25 | For Sale | $379,500 | -- | $333 / Sq Ft |
Source: REALTOR® Association of the Sioux Empire
MLS Number: 22407845
- 400 N Summit Ave
- 630 N Everest Ave
- 105 N Summit Ave
- 1125 E Apex St
- 1135 E Apex St
- 1105 E Apex St
- 935 Ryan Dr
- 201 N Everest Ave
- 500 County Highway 106
- 635 E Brian St
- 625 E Jesse Ct
- 1200 E Dutch St
- 920 Dutch St
- 1220 E Dutch St
- 900 E Dutch St
- 930 Dutch St
- 1200 E Dutch St St
- 1220 E Dutch St St
- 900 E Dutch St St
- 1320 N Katie Ave Unit B
- 200 County Highway 106
- 615 E Figzel Ct
- 300 Granite Ave
- 725 N James Ave Unit A
- 2112 N Carla Ave
- 301 E Ivy Rd
- 2115 N Carla Ave Unit 305
- 2115 N Carla Ave Unit 303
- 2200 N Main Ave
- 2235 N Main Ave
- 205 W Ivy Rd
- 310 E Ivy Rd
- 7950 S Bergamot Ave
- 4319 W Kinsley Place
- 7700 S Townsley Ave
- 7836 S Townsley Ave
- 7700 S Brett Ave
- 6901 W Gresford Place
- 6017 S Kerry Ave
- 7401 S Beal Ave
