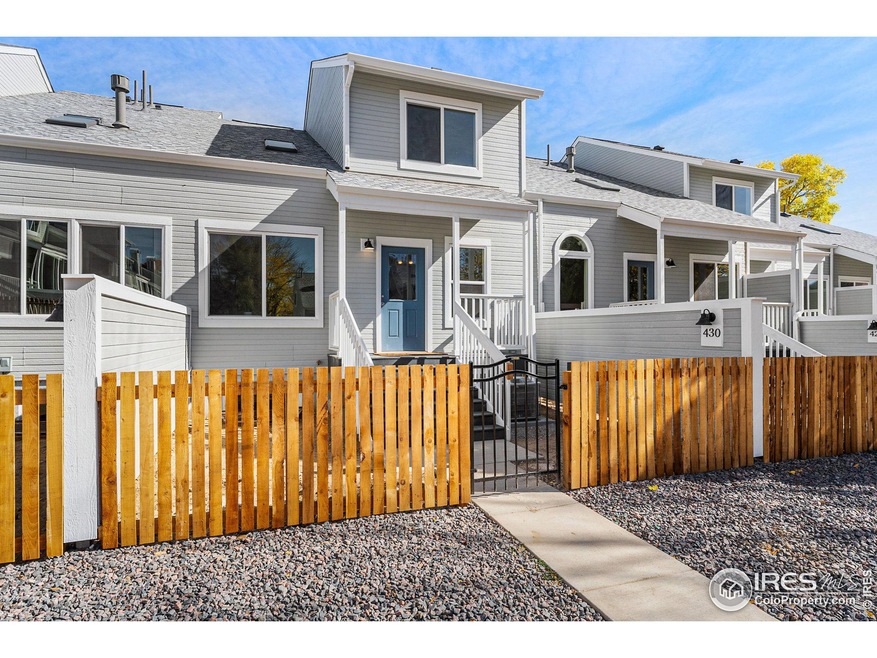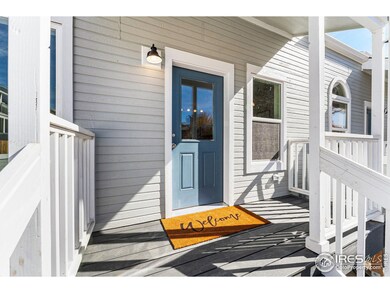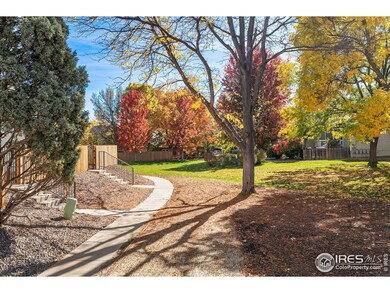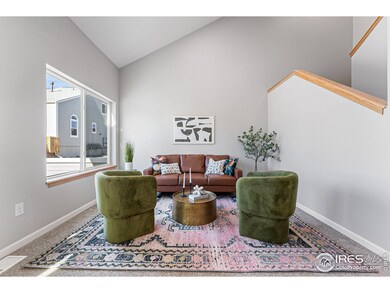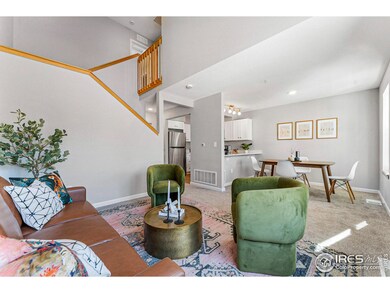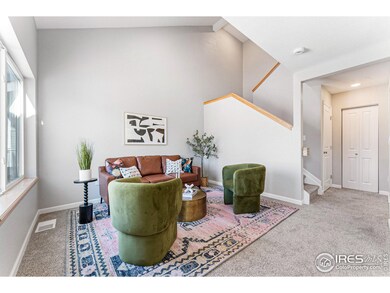
430 Owl Dr Unit 33 Louisville, CO 80027
Highlights
- New Construction
- Deck
- Cathedral Ceiling
- Fireside Elementary School Rated A
- Contemporary Architecture
- Private Yard
About This Home
As of November 2024Discover the perfect blend of comfort and convenience in this beautifully crafted, newly built townhome-style condo. Nestled in a vibrant community with easy access to Old Town Louisville's charming boutiques, restaurants, coffee shops, farmers market, and lively bars, this home offers the best of both worlds: tranquility and excitement.Step inside to be greeted by abundant natural light streaming through large windows, creating a warm and inviting atmosphere. The spacious living room features a soaring ceiling and a skylight, adding a touch of elegance. The modern kitchen is a chef's dream, equipped with state-of-the-art appliances and sleek finishes.Upstairs, you'll find two generously sized bedrooms, each with its own full bathroom for added privacy. The unfinished basement offers a blank canvas for customization, whether you envision a home office, a third bedroom and bath, a recreational space, or additional storage.Enjoy the outdoors in your private fenced front yard facing the park like community green space , perfect for relaxing or entertaining guests. Plus, the rare convenience of a 2-car attached garage ensures plenty of parking space.This exceptional townhome is your opportunity to experience the best of Louisville living. Don't miss out on this incredible opportunity!
Townhouse Details
Home Type
- Townhome
Est. Annual Taxes
- $742
Year Built
- Built in 2024 | New Construction
Lot Details
- Open Space
- Fenced
- Private Yard
HOA Fees
- $394 Monthly HOA Fees
Parking
- 2 Car Attached Garage
- Garage Door Opener
Home Design
- Contemporary Architecture
- Wood Frame Construction
- Composition Roof
- Composition Shingle
Interior Spaces
- 1,286 Sq Ft Home
- 2-Story Property
- Cathedral Ceiling
- Skylights
- Double Pane Windows
- Dining Room
- Basement Fills Entire Space Under The House
- Washer and Dryer Hookup
Kitchen
- Electric Oven or Range
- Microwave
- Dishwasher
- Disposal
Flooring
- Painted or Stained Flooring
- Carpet
- Laminate
Bedrooms and Bathrooms
- 2 Bedrooms
- 2 Full Bathrooms
Outdoor Features
- Deck
- Patio
Schools
- Fireside Elementary School
- Monarch Middle School
- Monarch High School
Utilities
- Forced Air Heating and Cooling System
- High Speed Internet
- Cable TV Available
Listing and Financial Details
- Assessor Parcel Number R0101481
Community Details
Overview
- Association fees include common amenities, trash, snow removal, ground maintenance, management, maintenance structure, water/sewer, hazard insurance
- Wildflower Condos 2 Supp Subdivision
Recreation
- Park
Ownership History
Purchase Details
Home Financials for this Owner
Home Financials are based on the most recent Mortgage that was taken out on this home.Purchase Details
Home Financials for this Owner
Home Financials are based on the most recent Mortgage that was taken out on this home.Purchase Details
Purchase Details
Purchase Details
Home Financials for this Owner
Home Financials are based on the most recent Mortgage that was taken out on this home.Purchase Details
Home Financials for this Owner
Home Financials are based on the most recent Mortgage that was taken out on this home.Purchase Details
Home Financials for this Owner
Home Financials are based on the most recent Mortgage that was taken out on this home.Similar Homes in Louisville, CO
Home Values in the Area
Average Home Value in this Area
Purchase History
| Date | Type | Sale Price | Title Company |
|---|---|---|---|
| Special Warranty Deed | $475,000 | Htc | |
| Warranty Deed | $216,500 | -- | |
| Interfamily Deed Transfer | -- | -- | |
| Quit Claim Deed | -- | Stewart Title | |
| Interfamily Deed Transfer | $125,000 | -- | |
| Warranty Deed | $125,000 | Commonwealth Land Title Ins | |
| Warranty Deed | $108,500 | -- |
Mortgage History
| Date | Status | Loan Amount | Loan Type |
|---|---|---|---|
| Previous Owner | $190,951 | FHA | |
| Previous Owner | $197,000 | Unknown | |
| Previous Owner | $173,200 | No Value Available | |
| Previous Owner | $80,000 | No Value Available | |
| Previous Owner | $100,000 | No Value Available | |
| Previous Owner | $104,350 | FHA |
Property History
| Date | Event | Price | Change | Sq Ft Price |
|---|---|---|---|---|
| 11/20/2024 11/20/24 | Sold | $475,000 | -4.8% | $369 / Sq Ft |
| 10/24/2024 10/24/24 | For Sale | $499,000 | -- | $388 / Sq Ft |
Tax History Compared to Growth
Tax History
| Year | Tax Paid | Tax Assessment Tax Assessment Total Assessment is a certain percentage of the fair market value that is determined by local assessors to be the total taxable value of land and additions on the property. | Land | Improvement |
|---|---|---|---|---|
| 2025 | $742 | $44,944 | -- | $44,944 |
| 2024 | $742 | $44,944 | -- | $44,944 |
| 2023 | $84 | $8,258 | -- | $11,943 |
| 2022 | $75 | $778 | $778 | $0 |
| 2021 | $2,646 | $28,571 | $0 | $28,571 |
| 2020 | $2,500 | $26,712 | $0 | $26,712 |
| 2019 | $2,464 | $26,712 | $0 | $26,712 |
| 2018 | $2,286 | $25,589 | $0 | $25,589 |
| 2017 | $2,241 | $28,290 | $0 | $28,290 |
| 2016 | $1,763 | $20,035 | $0 | $20,035 |
| 2015 | $1,671 | $16,525 | $0 | $16,525 |
| 2014 | $1,413 | $16,525 | $0 | $16,525 |
Agents Affiliated with this Home
-

Seller's Agent in 2024
Chris Sturgeon
Live West Realty
(720) 306-1415
48 Total Sales
-

Buyer's Agent in 2024
Joel Thompson
RE/MAX
(303) 877-0060
60 Total Sales
Map
Source: IRES MLS
MLS Number: 1021208
APN: 1575074-14-003
- 744 Owl Dr
- 568 W Sandbar Cir
- 118 S Tanager Ct
- 106 S Madison Ave
- 810 Trail Ridge Dr
- 902 Grove Dr
- 142 S Fillmore Ave
- 812 W Mulberry St
- 816 Trail Ridge Dr
- 823 Trail Ridge Dr
- 848 Trail Ridge Dr
- 641 W Dahlia St
- 900 Eldorado Ln
- 456 W Sycamore Ct
- 253 S Buchanan Cir
- 515 W Fir Way
- 238 S Buchanan Ave
- 426 W Spruce Ln
- 909 Sunflower St
- 915 Sunflower St
