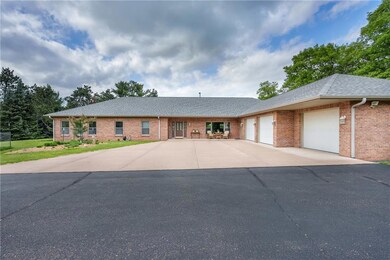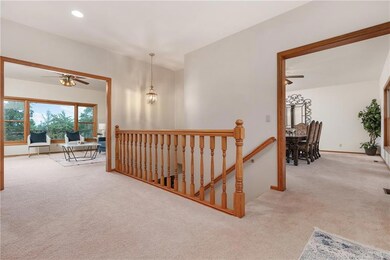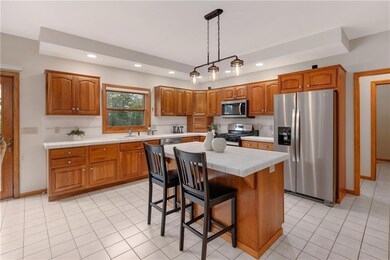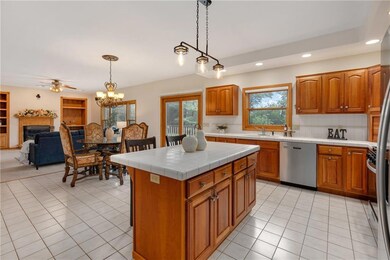
430 S Beach Dr Altoona, WI 54720
Highlights
- Sauna
- Deck
- No HOA
- Lake View
- 3 Fireplaces
- Covered Patio or Porch
About This Home
As of July 2024Amazing executive custom build masterpiece by John Olson builders. Ideal for entertaining and hosting large family gatherings, the open concept kitchen and expansive formal dining area set the stage for unforgettable memories. The main floor boasts a spacious living area with both gas and wood burning fireplaces and a convenient first floor laundry. Retreat to the master suite located in its own private Wing, featuring a walk-in closet and large bathroom. An attached four season room offers versatility as a library, office, or TV room. Oasis indeed! The basement is a Haven for comfort, showcasing additional bedrooms, a study, a sauna, and a walkout leading to the vast cement patio. Nestled near lake Altoona and bike trails. This residence offers convenience and leisure. The 28x42 garage features in-floor heat, floor drains and hot and cold running water. Perfect for Wisconsin Winters! Come check out the amazing possibilities today!
Last Agent to Sell the Property
Edina Realty, Inc. - Chippewa Valley Brokerage Phone: 715-839-7653 License #65251-94 Listed on: 05/24/2024
Home Details
Home Type
- Single Family
Est. Annual Taxes
- $7,959
Year Built
- Built in 1995
Parking
- 3 Car Attached Garage
- Garage Door Opener
- Driveway
Home Design
- Brick Exterior Construction
- Poured Concrete
Interior Spaces
- 1-Story Property
- 3 Fireplaces
- Wood Burning Fireplace
- Gas Log Fireplace
- Sauna
- Lake Views
- Basement Fills Entire Space Under The House
Kitchen
- Oven
- Range
- Microwave
- Dishwasher
Bedrooms and Bathrooms
- 3 Bedrooms
- 3 Full Bathrooms
Laundry
- Dryer
- Washer
Outdoor Features
- Deck
- Covered Patio or Porch
- Shed
- Outbuilding
Utilities
- Cooling Available
- Forced Air Heating System
- Drilled Well
- Gas Water Heater
Community Details
- No Home Owners Association
Listing and Financial Details
- Exclusions: Sellers Personal
- Assessor Parcel Number 18024-2-270924-240-0011
Ownership History
Purchase Details
Home Financials for this Owner
Home Financials are based on the most recent Mortgage that was taken out on this home.Purchase Details
Home Financials for this Owner
Home Financials are based on the most recent Mortgage that was taken out on this home.Purchase Details
Home Financials for this Owner
Home Financials are based on the most recent Mortgage that was taken out on this home.Purchase Details
Purchase Details
Purchase Details
Similar Homes in Altoona, WI
Home Values in the Area
Average Home Value in this Area
Purchase History
| Date | Type | Sale Price | Title Company |
|---|---|---|---|
| Warranty Deed | $610,000 | -- | |
| Deed | -- | -- | |
| Deed | $551,600 | Attorney Linda M. Danielson, R | |
| Deed | $551,600 | Attorney Linda M. Danielson, R | |
| Interfamily Deed Transfer | -- | None Available | |
| Deed | -- | None Available | |
| Trustee Deed | $503,200 | -- |
Mortgage History
| Date | Status | Loan Amount | Loan Type |
|---|---|---|---|
| Closed | -- | Credit Line Revolving | |
| Open | $488,000 | No Value Available | |
| Previous Owner | $546,250 | No Value Available |
Property History
| Date | Event | Price | Change | Sq Ft Price |
|---|---|---|---|---|
| 07/15/2024 07/15/24 | Sold | $610,000 | 0.0% | $105 / Sq Ft |
| 05/24/2024 05/24/24 | For Sale | $610,000 | +6.1% | $105 / Sq Ft |
| 03/30/2022 03/30/22 | Sold | $575,000 | -4.2% | $108 / Sq Ft |
| 02/28/2022 02/28/22 | Pending | -- | -- | -- |
| 12/10/2021 12/10/21 | For Sale | $599,900 | -- | $113 / Sq Ft |
Tax History Compared to Growth
Tax History
| Year | Tax Paid | Tax Assessment Tax Assessment Total Assessment is a certain percentage of the fair market value that is determined by local assessors to be the total taxable value of land and additions on the property. | Land | Improvement |
|---|---|---|---|---|
| 2024 | $8,371 | $763,600 | $40,400 | $723,200 |
| 2023 | $7,959 | $763,600 | $40,400 | $723,200 |
| 2022 | $9,178 | $547,300 | $25,700 | $521,600 |
| 2021 | $8,325 | $547,300 | $25,700 | $521,600 |
| 2020 | $8,756 | $547,300 | $25,700 | $521,600 |
| 2019 | $8,218 | $547,300 | $25,700 | $521,600 |
| 2018 | $7,893 | $547,300 | $25,700 | $521,600 |
| 2017 | $8,522 | $498,200 | $24,200 | $474,000 |
| 2016 | $8,945 | $498,200 | $24,200 | $474,000 |
| 2014 | -- | $498,200 | $24,200 | $474,000 |
| 2013 | -- | $498,200 | $24,200 | $474,000 |
Agents Affiliated with this Home
-
Jason Huebner
J
Seller's Agent in 2024
Jason Huebner
Edina Realty, Inc. - Chippewa Valley
(715) 529-6569
4 in this area
70 Total Sales
-
Deb Hanson
D
Buyer's Agent in 2024
Deb Hanson
C21 Affiliated
(715) 456-0499
6 in this area
95 Total Sales
-
Mary Rufledt

Seller's Agent in 2022
Mary Rufledt
Elite Realty Group, LLC
(715) 828-9347
32 in this area
1,122 Total Sales
Map
Source: Northwestern Wisconsin Multiple Listing Service
MLS Number: 1582404
APN: 18024-2-270924-240-0011
- Lot 1 Richards Dr
- 3917 N Shore Dr
- 5839 N Shore Dr
- 6520 Surrey Ln
- 780 Kayson Place
- 911 Radcliffe Ave
- 1120 Briarcliffe Dr
- 5159 N Shore Dr
- 1103 Mulberry Dr
- 613 Buttercup Ln Unit 613
- 6720 S Shore Dr
- 402 Lily Ln E
- 568 Nasturtium Ln Unit 568
- 522 Begonia Ln
- 1804 Bartlett Ave
- 928 Thompson Dr
- 097-D Mall Dr
- 1656 Red Pine Dr
- 1680 Red Pine Dr
- 1285 Saint Andrews Dr Unit Lot 147






