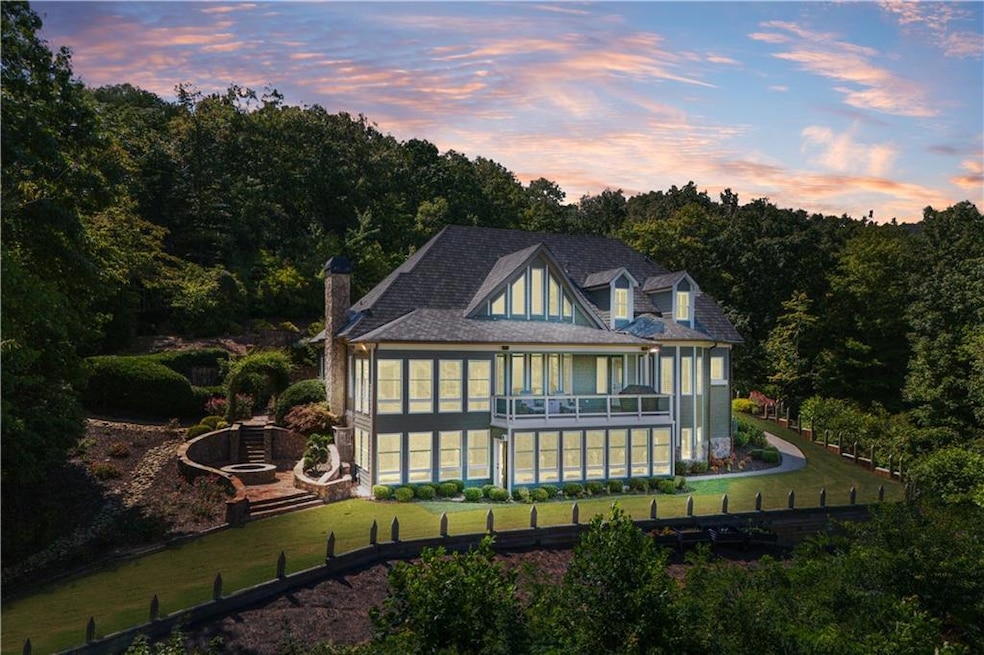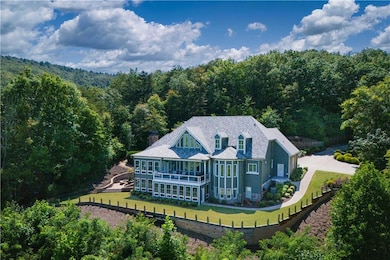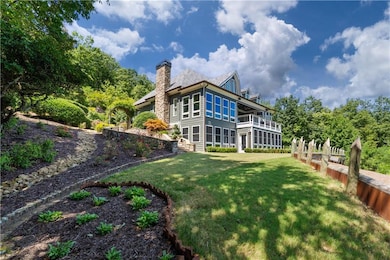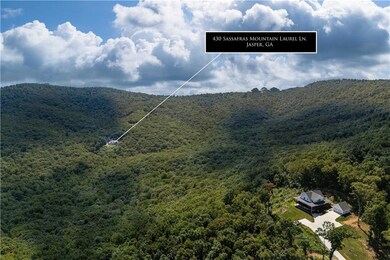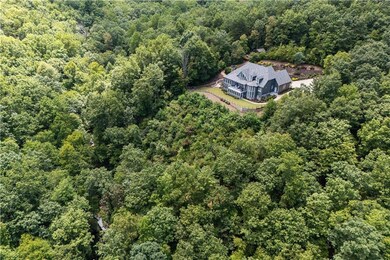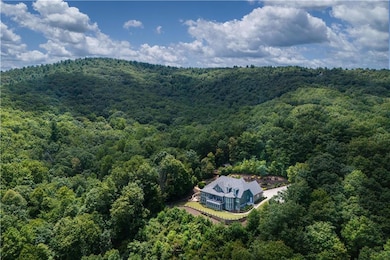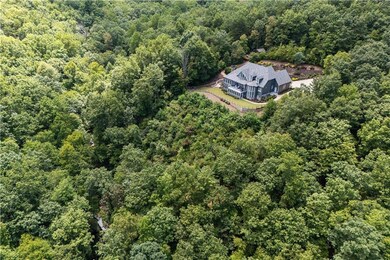430 Sassafras Mountain Laurel Ln Jasper, GA 30143
Dawson County NeighborhoodEstimated payment $13,049/month
Highlights
- Open-Concept Dining Room
- Pool and Spa
- Sauna
- Robinson Elementary School Rated 9+
- No Units Above
- RV or Boat Storage in Community
About This Home
PRICE REDUCED!!!!! HEAVEN ON A MOUNTAIN TOP! An Executive Estate centered on Ten Wooded Acres of your own private mountaintop!!! Backs up to wildlife preserve. POSSIBLE OWNER FINANCE WITH 6.9%, 15 YEAR, 25% DOWN. PERFECT LOAN WITH THOSE WITH NONCONVENTIONAL SOURCES OF INCOME!! Six bedrooms, Four and one-half baths. 7500 Square feet. PRIVATE WINDSTREAM FIBER INTERNET & STARLINK SATELLITE. Sauna, Professional Tanning Bed, Hot Tub, Large Basement Cement Safe Room. Waterfalls. Totally and perfectly remodeled recently. Majority new lifetime windows. Two icemakers. Wine cooler. Wine bar. Liquor bar. New roof. Four fireplaces. One hour from Atlanta. Great Schools and Hospitals! We're so proud, we had to show you pictures-----PLEASE CHECK OUT BOTH OF OUR VIRTUAL TOURS!!
Home Details
Home Type
- Single Family
Est. Annual Taxes
- $5,841
Year Built
- Built in 2001 | Remodeled
Lot Details
- 10 Acre Lot
- Home fronts a stream
- Property fronts a private road
- Property fronts a county road
- Property borders a national or state park
- No Units Located Below
- Private Entrance
- Front Yard Fenced and Back Yard
- Privacy Fence
- Mountainous Lot
- Wooded Lot
- Garden
Parking
- 2 Car Attached Garage
- Parking Accessed On Kitchen Level
- Front Facing Garage
- Garage Door Opener
- Secured Garage or Parking
- Deeded Parking
Property Views
- Woods
- Creek or Stream
- Mountain
Home Design
- Contemporary Architecture
- European Architecture
- Combination Foundation
- Block Foundation
- Blown-In Insulation
- Shingle Roof
- Ridge Vents on the Roof
- Composition Roof
- Concrete Perimeter Foundation
- HardiePlank Type
Interior Spaces
- 7,500 Sq Ft Home
- 3-Story Property
- Wet Bar
- Sound System
- Bookcases
- Cathedral Ceiling
- Ceiling Fan
- Fireplace Features Blower Fan
- Fireplace With Gas Starter
- Brick Fireplace
- Double Pane Windows
- ENERGY STAR Qualified Windows
- Plantation Shutters
- Two Story Entrance Foyer
- Great Room with Fireplace
- 4 Fireplaces
- Open-Concept Dining Room
- Formal Dining Room
- Home Office
- Bonus Room
- Game Room
- Sun or Florida Room
- Sauna
- Home Gym
Kitchen
- Eat-In Country Kitchen
- Open to Family Room
- Breakfast Bar
- Double Self-Cleaning Oven
- Gas Oven
- Gas Cooktop
- Microwave
- Dishwasher
- Kitchen Island
- Stone Countertops
- White Kitchen Cabinets
- Disposal
Flooring
- Wood
- Ceramic Tile
Bedrooms and Bathrooms
- Oversized primary bedroom
- 6 Bedrooms | 2 Main Level Bedrooms
- Primary Bedroom on Main
- Dual Closets
- Separate his and hers bathrooms
- In-Law or Guest Suite
- Vaulted Bathroom Ceilings
- Dual Vanity Sinks in Primary Bathroom
- Low Flow Plumbing Fixtures
- Window or Skylight in Bathroom
Laundry
- Laundry Room
- Laundry on main level
- Dryer
- Washer
Finished Basement
- Basement Fills Entire Space Under The House
- Interior and Exterior Basement Entry
- Stubbed For A Bathroom
- Natural lighting in basement
Home Security
- Security Lights
- Security Gate
- Smart Home
- Carbon Monoxide Detectors
- Fire and Smoke Detector
Accessible Home Design
- Accessible Bedroom
- Accessible Common Area
- Central Living Area
- Accessible Entrance
Eco-Friendly Details
- ENERGY STAR Qualified Appliances
- Energy-Efficient Construction
- Energy-Efficient HVAC
- Energy-Efficient Insulation
- ENERGY STAR Certified Homes
- Energy-Efficient Thermostat
Pool
- Pool and Spa
- Waterfall Pool Feature
Outdoor Features
- Creek On Lot
- Deck
- Enclosed Patio or Porch
- Fire Pit
- Exterior Lighting
- Separate Outdoor Workshop
- Outdoor Storage
- Outbuilding
- Outdoor Gas Grill
Utilities
- Multiple cooling system units
- Central Heating and Cooling System
- Heating System Uses Natural Gas
- Underground Utilities
- Energy Storage Device
- 220 Volts
- Power Generator
- High-Efficiency Water Heater
- Gas Water Heater
- Septic Tank
- High Speed Internet
- Phone Available
- Satellite Dish
- Cable TV Available
Listing and Financial Details
- Home warranty included in the sale of the property
- Assessor Parcel Number 006 019
Community Details
Recreation
- RV or Boat Storage in Community
- Community Playground
- Community Spa
- Park
Additional Features
- 10 Acres Extremely Private Subdivision
- Sauna
Map
Home Values in the Area
Average Home Value in this Area
Tax History
| Year | Tax Paid | Tax Assessment Tax Assessment Total Assessment is a certain percentage of the fair market value that is determined by local assessors to be the total taxable value of land and additions on the property. | Land | Improvement |
|---|---|---|---|---|
| 2024 | $6,202 | $381,360 | $81,360 | $300,000 |
| 2023 | $6,202 | $355,440 | $56,480 | $298,960 |
| 2022 | $6,115 | $285,440 | $56,480 | $228,960 |
| 2021 | $5,246 | $231,880 | $38,680 | $193,200 |
| 2020 | $5,316 | $224,640 | $35,560 | $189,080 |
| 2018 | $5,395 | $225,600 | $35,560 | $190,040 |
| 2017 | $4,654 | $194,957 | $30,140 | $164,817 |
| 2016 | $4,486 | $187,589 | $30,140 | $157,449 |
| 2015 | $4,245 | $171,974 | $23,986 | $147,988 |
| 2014 | $3,751 | $147,178 | $23,986 | $123,192 |
| 2013 | -- | $130,626 | $23,985 | $106,640 |
Property History
| Date | Event | Price | List to Sale | Price per Sq Ft | Prior Sale |
|---|---|---|---|---|---|
| 11/03/2025 11/03/25 | For Sale | $2,400,000 | 0.0% | $320 / Sq Ft | |
| 11/01/2025 11/01/25 | Off Market | $2,400,000 | -- | -- | |
| 06/30/2025 06/30/25 | Price Changed | $2,400,000 | -39.7% | $320 / Sq Ft | |
| 04/18/2025 04/18/25 | Price Changed | $3,977,000 | 0.0% | $530 / Sq Ft | |
| 01/14/2025 01/14/25 | Price Changed | $3,978,000 | -0.1% | $530 / Sq Ft | |
| 10/03/2024 10/03/24 | Price Changed | $3,980,000 | -0.3% | $531 / Sq Ft | |
| 09/03/2024 09/03/24 | For Sale | $3,990,000 | 0.0% | $532 / Sq Ft | |
| 09/02/2024 09/02/24 | Off Market | $3,990,000 | -- | -- | |
| 09/01/2024 09/01/24 | For Sale | $3,990,000 | +720.1% | $532 / Sq Ft | |
| 04/18/2016 04/18/16 | Sold | $486,500 | +0.3% | $100 / Sq Ft | View Prior Sale |
| 04/12/2016 04/12/16 | Pending | -- | -- | -- | |
| 02/15/2016 02/15/16 | Price Changed | $485,000 | -11.7% | $99 / Sq Ft | |
| 07/15/2015 07/15/15 | For Sale | $549,000 | -- | $112 / Sq Ft |
Purchase History
| Date | Type | Sale Price | Title Company |
|---|---|---|---|
| Warranty Deed | -- | None Listed On Document | |
| Warranty Deed | $486,500 | -- | |
| Deed | -- | -- | |
| Deed | -- | -- | |
| Deed | -- | -- | |
| Deed | $92,000 | -- | |
| Deed | $39,000 | -- | |
| Deed | $32,000 | -- |
Mortgage History
| Date | Status | Loan Amount | Loan Type |
|---|---|---|---|
| Previous Owner | $389,000 | New Conventional |
Source: First Multiple Listing Service (FMLS)
MLS Number: 7448844
APN: 006-000-019-000
- 519 Lower Sassafras Pkwy
- 2551 Monument Rd
- 1093 Lower Sassafras Pkwy
- 0 Lower Sassafras Pkwy
- 00 Lower Sassafras Pkwy
- Lot 03 Upper Sassafras Pkwy
- Lot 02 Upper Sassafras Pkwy
- 729 Huckleberry Way
- 587 Cold Stream Trail
- 1298 Cold Stream Trail
- 185 Huckleberry Cove Rd
- 185 Huckleberry Cove Dr
- 0 High Cliff Rd Lot 55 56
- 31 High Cliff Rd
- 2159 Monument Rd
- LT 33 High Cliff Rd
- 937 Scenic Ln
- 120 Rocky Stream Ct
- 14 Frost Pine Cir
- 1545 Petit Ridge Dr
- 1545 Dawson Petit Ridge Dr
- 94 Winding Way
- 129 Softwood Ct
- 15 N Rim Dr
- 66 Hanna Dr Unit D
- 1529 S 15-29 S Main St Unit 3 St Unit 3
- 15 29 S Main St Unit 3
- 338 Georgianna St
- 340 Georgianna St
- 39 Hood Park Dr
- 1528 Twisted Oak Rd Unit ID1263819P
- 634 S Main St
- 345 Jonah Ln
- 55 Nickel Ln
- 264 Bill Hasty Blvd
- 328 Mountain Blvd S Unit 5
