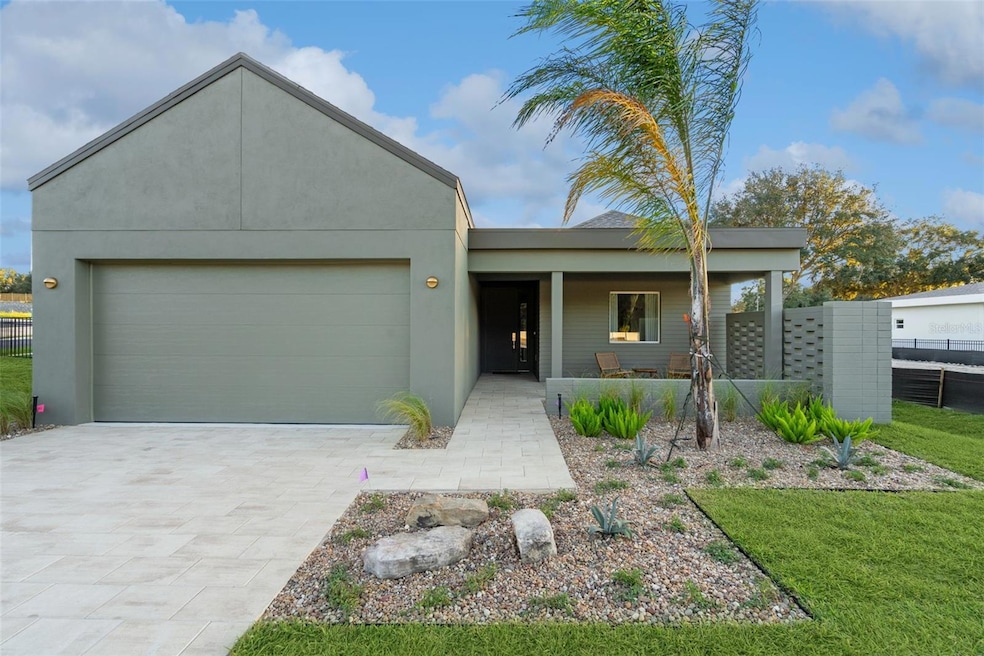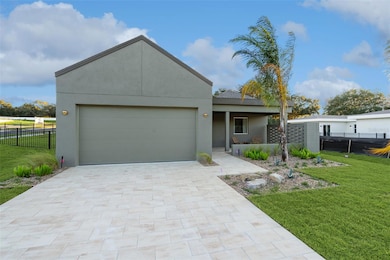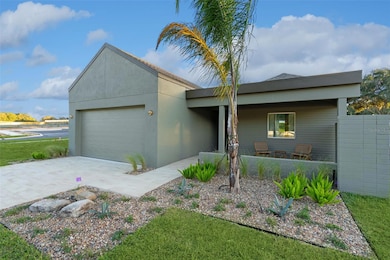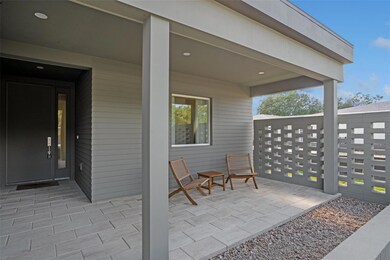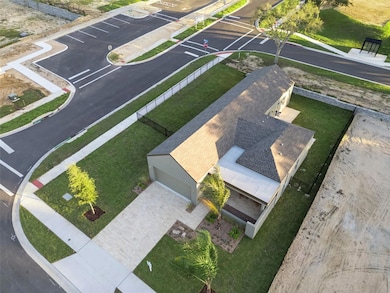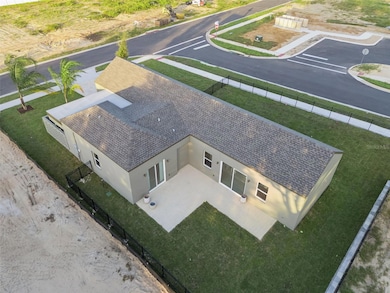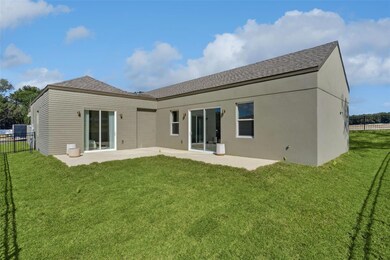
430 Skyfield Ct Lady Lake, FL 32159
Estimated payment $2,778/month
Highlights
- New Construction
- Cathedral Ceiling
- Stone Countertops
- Clubhouse
- Corner Lot
- Community Pool
About This Home
Experience the captivating, completed Tupelo floor plan by Moxie Homes, where contemporary design meets effortless living. This single-story residence is now ready for you to move in, showcasing a brilliant blend of clean lines, light-filled spaces, and high-quality finishes. The home features three well-proportioned bedrooms and two beautifully appointed bathrooms. Step inside to an open-concept design where the kitchen, dining, and living areas flow together under vaulted ceilings, creating one expansive and inviting space perfect for daily life and entertaining. The gourmet kitchen boasts modern, light wood-toned cabinetry, a spacious island with seating for casual dining, stainless steel appliances, and a striking marble-style backsplash. The living room is bathed in natural light, featuring large windows and glass sliding doors that offer views and access to the private outdoor space. This airy atmosphere is enhanced by the light color palette and modern fixtures throughout. Tucked away for privacy, the primary bedroom is a true retreat with ample space, stylish bedside lighting, and direct access to a private outdoor patio through sliding glass doors. The bathrooms feature elegant fixtures in a warm bronze/gold tone, modern vanities with stone countertops, and beautiful tile work. The primary bathroom includes a spacious walk-in shower with a glass enclosure, while the second bathroom offers a tub/shower combo. Adding warmth and sophistication, the entry and hallways are elevated by built-in wood-toned console tables and designer mirrors. Throughout the home, find sleek tile flooring and contemporary lighting. The exterior presents a modern elevation with crisp, clean finishes, and includes a private, covered entry patio with modern slat-block wall detailing, and a private backyard with a paved patio area and lawn. As a resident of Boulevard Oaks, you gain access to a host of established community amenities, including The Oasis Clubhouse, a resort-style pool, expansive green space, pickleball courts, and scenic walking trails. This completed Tupelo home offers a superior living experience where every detail has been thoughtfully executed.
Listing Agent
WHEATLEY REALTY GROUP Brokerage Phone: 352-227-3834 License #3191795 Listed on: 11/24/2025
Home Details
Home Type
- Single Family
Year Built
- New Construction
Lot Details
- 5,660 Sq Ft Lot
- North Facing Home
- Fenced
- Corner Lot
HOA Fees
- $172 Monthly HOA Fees
Parking
- 2 Car Attached Garage
Home Design
- Slab Foundation
- Shingle Roof
- Block Exterior
- Stucco
Interior Spaces
- 1,659 Sq Ft Home
- Built-In Features
- Cathedral Ceiling
- Sliding Doors
- Living Room
- Tile Flooring
Kitchen
- Range with Range Hood
- Dishwasher
- Stone Countertops
Bedrooms and Bathrooms
- 3 Bedrooms
- Split Bedroom Floorplan
- Walk-In Closet
- 2 Full Bathrooms
Laundry
- Laundry closet
- Dryer
- Washer
Outdoor Features
- Courtyard
- Covered Patio or Porch
Utilities
- Central Heating and Cooling System
- Electric Water Heater
Listing and Financial Details
- Home warranty included in the sale of the property
- Visit Down Payment Resource Website
Community Details
Overview
- Boulevard Oaks Of Lady Lake Association
- Built by Moxie Home Builders
- Boulevard Oaks At Lady Lake Subdivision, Tupelo Floorplan
Amenities
- Clubhouse
Recreation
- Pickleball Courts
- Recreation Facilities
- Community Pool
Map
Home Values in the Area
Average Home Value in this Area
Property History
| Date | Event | Price | List to Sale | Price per Sq Ft |
|---|---|---|---|---|
| 11/24/2025 11/24/25 | For Sale | $414,900 | -- | $250 / Sq Ft |
About the Listing Agent

Here at Wheatley Realty Group, We are your Local Real Estate Experts! When selling your home or property, he specializes in making it stand out from the competition while reaching more people online, resulting in a lower time on the market and a higher sales price for your home! When buying, he helps guide you through the process, negotiating the best deal for you. He will also make sure the process is so seamless that you'll want to share with others how easy it was! He and the Wheatley Realty
Matthew's Other Listings
Source: Stellar MLS
MLS Number: G5104864
- 451 Skyfield Ct
- The Tupelo Plan at Boulevard Oaks
- The Willow Plan at Boulevard Oaks
- The Cypress Plan at Boulevard Oaks
- 434 Skyfield Ct
- 427 Skyfield Ct
- 534 Saint Andrews Ct
- 520 Saint Andrews Blvd
- 518 Saint Andrews Blvd
- 1613 Cherry Hill Rd
- 1614 Cherry Hill Rd
- 725 Camelia Ct
- 1920 Marion County Rd Unit 111
- 1920 Marion County Rd Unit 67
- 1536 E Schwartz Blvd
- 1701 Palm Aire Dr
- 507 Dowling Cir
- 17586 SE 133rd Ct
- 564 Dowling Cir
- 562 Dowling Cir
- 1605 Cherry Hill Rd
- 720 Orchid St
- 909 Orchid St
- 1614 Myrtle Beach Dr
- 759 Heathrow Ave
- 1640 Magnolia Ave
- 732 Royal Palm Ave
- 617 Webb Way
- 1705 W Schwartz Blvd
- 11930 SE 178th St
- 13695 Lead Ln
- 13765 NE 136th Loop
- 1314 Corona Ave
- 962 Chula Ct
- 450 N Clay
- 901 San Benito Ln
- 615 Delgado Ave
- 748 Angelita Ave
- 917 Camino Del Rey Dr Unit 10
- 1330 La Jolla Cir
