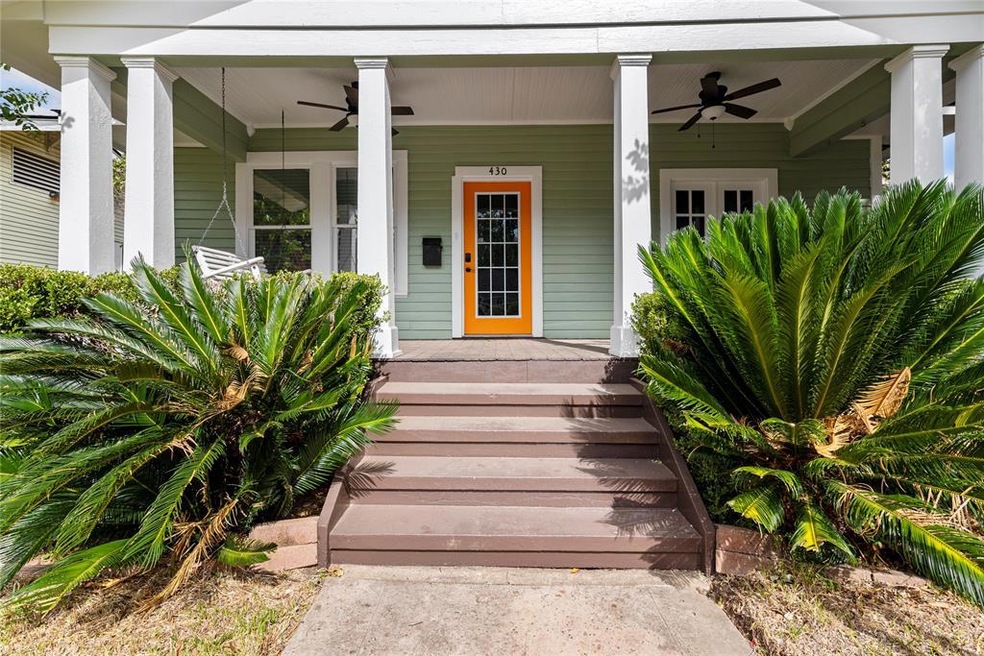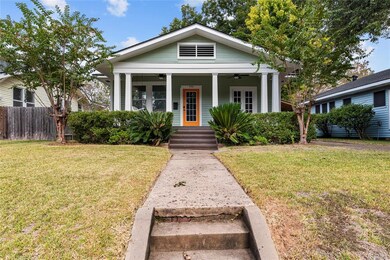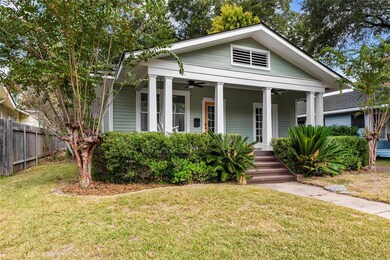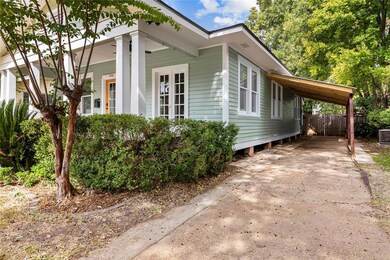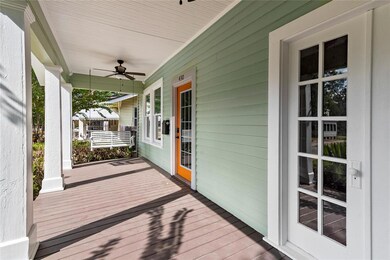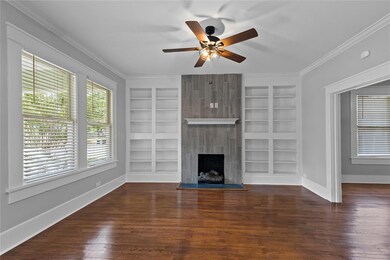
430 Stephenson St Shreveport, LA 71104
Caddo Heights/South Highlands NeighborhoodHighlights
- Open Floorplan
- Wood Flooring
- Covered patio or porch
- Fairfield Magnet School Rated A-
- Granite Countertops
- Laundry in Utility Room
About This Home
As of December 2022COMPLETELY UPDATED!! This ADORABLE home has been completely made new! The gorgeous hardwood floors throughout bring a richness and warmth to the semi-open floor plan. HUGE kitchen features granite countertops and ceramic tile floors. AMPLE cabinet space provides plenty of kitchen storage and the layout is ideal for entertaining with a buffet area for service! The living room features an attractive decorative fireplace and built in shelving for all your books or decorations! Trendy new bathroom! Precious covered back porch! TONS of natural light! All NEW fixtures! NEW appliances! NEW inside HVAC and furnace! NEW Roof!! Fresh paint inside and out! Even has extra parking behind the privacy fence! Call today for your private showing!
Last Agent to Sell the Property
Kelley Ferguson
318 Real Estate L.L.C. License #995708858 Listed on: 10/25/2022
Last Buyer's Agent
Berkshire Hathaway HomeServices Ally Real Estate License #0995696263

Home Details
Home Type
- Single Family
Est. Annual Taxes
- $1,843
Year Built
- Built in 1930
Lot Details
- 6,708 Sq Ft Lot
- Property is Fully Fenced
- Privacy Fence
- Chain Link Fence
Home Design
- Pillar, Post or Pier Foundation
- Asphalt Roof
Interior Spaces
- 1,475 Sq Ft Home
- 1-Story Property
- Open Floorplan
- Decorative Fireplace
- Window Treatments
- Laundry in Utility Room
Kitchen
- Electric Range
- Microwave
- Dishwasher
- Granite Countertops
- Disposal
Flooring
- Wood
- Ceramic Tile
Bedrooms and Bathrooms
- 3 Bedrooms
- 1 Full Bathroom
Parking
- 1 Carport Space
- Driveway
- On-Street Parking
Outdoor Features
- Covered patio or porch
Schools
- Caddo Isd Schools Elementary And Middle School
- Caddo Isd Schools High School
Utilities
- Central Heating and Cooling System
- Heating System Uses Natural Gas
- Individual Gas Meter
- High Speed Internet
Community Details
- Victory Place Sub Subdivision
Listing and Financial Details
- Legal Lot and Block 23 / 4
- Assessor Parcel Number 171307031007300
Ownership History
Purchase Details
Home Financials for this Owner
Home Financials are based on the most recent Mortgage that was taken out on this home.Purchase Details
Home Financials for this Owner
Home Financials are based on the most recent Mortgage that was taken out on this home.Purchase Details
Purchase Details
Home Financials for this Owner
Home Financials are based on the most recent Mortgage that was taken out on this home.Similar Homes in Shreveport, LA
Home Values in the Area
Average Home Value in this Area
Purchase History
| Date | Type | Sale Price | Title Company |
|---|---|---|---|
| Deed | $188,000 | Commonwealth Land Title | |
| Cash Sale Deed | $65,000 | None Available | |
| Warranty Deed | -- | None Available | |
| Cash Sale Deed | $146,000 | None Available |
Mortgage History
| Date | Status | Loan Amount | Loan Type |
|---|---|---|---|
| Previous Owner | $65,000 | New Conventional | |
| Previous Owner | $137,884 | FHA | |
| Previous Owner | $143,744 | FHA | |
| Previous Owner | $126,400 | Credit Line Revolving | |
| Previous Owner | $103,200 | New Conventional | |
| Previous Owner | $19,350 | Stand Alone Second | |
| Previous Owner | $10,400 | Adjustable Rate Mortgage/ARM | |
| Previous Owner | $106,400 | New Conventional |
Property History
| Date | Event | Price | Change | Sq Ft Price |
|---|---|---|---|---|
| 12/16/2022 12/16/22 | Sold | -- | -- | -- |
| 11/15/2022 11/15/22 | Pending | -- | -- | -- |
| 11/12/2022 11/12/22 | Price Changed | $189,900 | 0.0% | $129 / Sq Ft |
| 11/12/2022 11/12/22 | For Sale | $189,900 | -4.5% | $129 / Sq Ft |
| 11/01/2022 11/01/22 | Pending | -- | -- | -- |
| 10/25/2022 10/25/22 | For Sale | $198,900 | +261.6% | $135 / Sq Ft |
| 09/09/2021 09/09/21 | Sold | -- | -- | -- |
| 08/26/2021 08/26/21 | Pending | -- | -- | -- |
| 08/25/2021 08/25/21 | For Sale | $55,000 | -- | $38 / Sq Ft |
Tax History Compared to Growth
Tax History
| Year | Tax Paid | Tax Assessment Tax Assessment Total Assessment is a certain percentage of the fair market value that is determined by local assessors to be the total taxable value of land and additions on the property. | Land | Improvement |
|---|---|---|---|---|
| 2024 | $1,843 | $11,821 | $1,449 | $10,372 |
| 2023 | $1,757 | $11,022 | $1,380 | $9,642 |
| 2022 | $1,757 | $11,022 | $1,380 | $9,642 |
| 2021 | $1,730 | $11,022 | $1,380 | $9,642 |
| 2020 | $1,730 | $11,022 | $1,380 | $9,642 |
| 2019 | $1,823 | $11,273 | $1,380 | $9,893 |
| 2018 | $486 | $11,273 | $1,380 | $9,893 |
| 2017 | $1,852 | $11,273 | $1,380 | $9,893 |
| 2015 | $359 | $10,270 | $1,380 | $8,890 |
| 2014 | $362 | $10,270 | $1,380 | $8,890 |
| 2013 | -- | $10,270 | $1,380 | $8,890 |
Agents Affiliated with this Home
-
K
Seller's Agent in 2022
Kelley Ferguson
318 Real Estate L.L.C.
-
B
Buyer's Agent in 2022
Betsy Phillips
Berkshire Hathaway HomeServices Ally Real Estate
(318) 230-6963
3 in this area
11 Total Sales
-

Seller's Agent in 2021
Grace Pylant Rogers
Pelican Realty Advisors
(318) 773-2240
13 in this area
100 Total Sales
Map
Source: North Texas Real Estate Information Systems (NTREIS)
MLS Number: 20193636
APN: 171307-031-0073-00
- 443 Forest Ave
- 409 Forest Ave
- 516 Stephenson St
- 3510 Gilbert Dr
- 547 Forest Ave
- 533 Linden St
- 561 Forest Ave
- 314 Wilder Place
- 539 Atkins Ave
- 306 Wilder Place
- 217 Gladstone Blvd
- 631 Gladstone Blvd
- 231 Atkins Ave
- 525 Elmwood St
- 316 Elmwood Cir
- 325 Rutherford St
- 517 Ratcliff St
- 2916 Gilbert Dr
- 541 Ratcliff St
- 315 Ratcliff St
