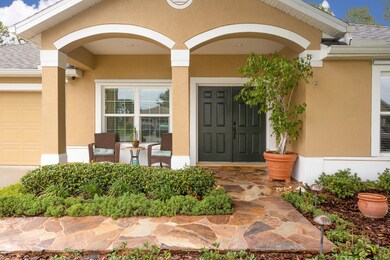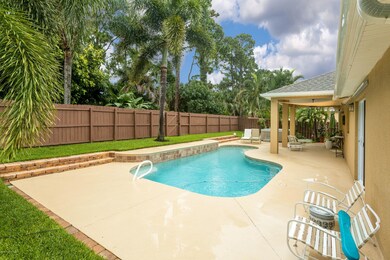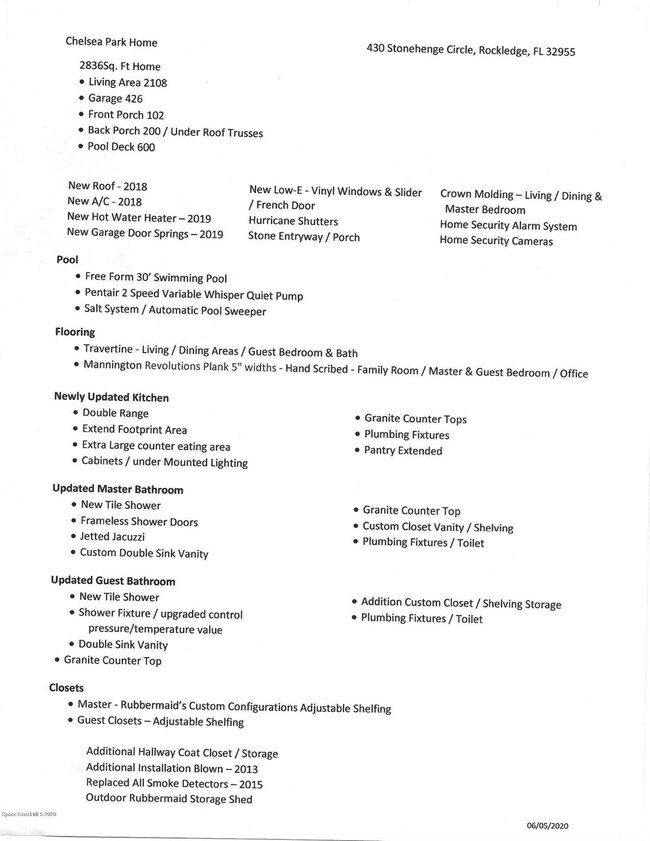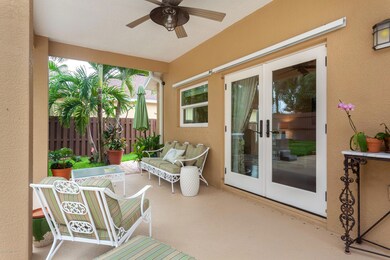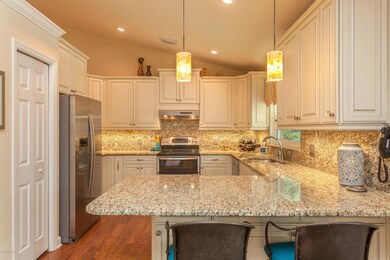
430 Stonehenge Cir Rockledge, FL 32955
Highlights
- In Ground Pool
- Vaulted Ceiling
- Home Office
- Rockledge Senior High School Rated A-
- Community Basketball Court
- Jogging Path
About This Home
As of March 2023Immaculate, updated, executive in ground pool home featuring a new roof and AC 2018. . Kitchen features a double range, granite counter tops and sills,updated plumbing fixtures,large extended pantry, under mounted lighting / cabinets, extra large eating area plus a lot more. Flooring features Travertine tile in living/ dining areas, guest bedroom and bath. Mannington Revolutions Plank 5 inch widths - Hand Scribed in family room, master and guest bedroom / office. Crown molding in living,dining and master bedroom.Bath rooms are large featuring new shower tile, fixtures and custom closet vanity and shelving.Master also has custom double sink vanity, jetted jacuzzi, granite counter tops. Stone entryway / porch. Back porch 200 sq ft under roof trusses. French doors. Securiy system and cameras. water heater and garage door springs replaced 2019. Outdoor rubbermaid storage shed. Additional blown in insulation 2013. Salt system pool with Pentair 2 speed Vairable Whisper Quite pump. Hurricane shutters. Hot tub spa.
Last Agent to Sell the Property
Kevin Sullivan
Global America Realty, Inc. License #476472 Listed on: 06/09/2020
Last Buyer's Agent
Non-Member Non-Member Out Of Area
Non-MLS or Out of Area License #nonmls
Home Details
Home Type
- Single Family
Est. Annual Taxes
- $2,021
Year Built
- Built in 2001
Lot Details
- 8,712 Sq Ft Lot
- South Facing Home
- Wood Fence
HOA Fees
- $27 Monthly HOA Fees
Parking
- 2 Car Attached Garage
Home Design
- Shingle Roof
- Concrete Siding
- Block Exterior
- Stucco
Interior Spaces
- 2,108 Sq Ft Home
- 1-Story Property
- Vaulted Ceiling
- Ceiling Fan
- Family Room
- Home Office
- Library
Kitchen
- Breakfast Bar
- Double Oven
- Electric Range
- Microwave
- Ice Maker
- Dishwasher
- Disposal
Flooring
- Carpet
- Tile
- Vinyl
Bedrooms and Bathrooms
- 4 Bedrooms
- Split Bedroom Floorplan
- Walk-In Closet
- 2 Full Bathrooms
- Bathtub and Shower Combination in Primary Bathroom
- Spa Bath
Laundry
- Laundry Room
- Washer and Gas Dryer Hookup
Home Security
- Security System Owned
- Hurricane or Storm Shutters
- Fire and Smoke Detector
Pool
- In Ground Pool
- Saltwater Pool
- Above Ground Spa
Outdoor Features
- Shed
- Porch
Schools
- Manatee Elementary School
- Mcnair Middle School
- Rockledge High School
Utilities
- Central Heating and Cooling System
- Geothermal Heating and Cooling
- Electric Water Heater
- Cable TV Available
Listing and Financial Details
- Assessor Parcel Number 25-36-22-29-0000c.0-0022.00
Community Details
Overview
- Chelsea Park Unit 4 Association
- Chelsea Park Unit 4 Subdivision
- Maintained Community
Recreation
- Community Basketball Court
- Community Playground
- Park
- Jogging Path
Ownership History
Purchase Details
Home Financials for this Owner
Home Financials are based on the most recent Mortgage that was taken out on this home.Purchase Details
Home Financials for this Owner
Home Financials are based on the most recent Mortgage that was taken out on this home.Purchase Details
Purchase Details
Purchase Details
Home Financials for this Owner
Home Financials are based on the most recent Mortgage that was taken out on this home.Purchase Details
Home Financials for this Owner
Home Financials are based on the most recent Mortgage that was taken out on this home.Similar Homes in Rockledge, FL
Home Values in the Area
Average Home Value in this Area
Purchase History
| Date | Type | Sale Price | Title Company |
|---|---|---|---|
| Warranty Deed | $570,000 | Prestige Title | |
| Warranty Deed | $415,000 | Federal Title Ins Agcy Inc | |
| Warranty Deed | -- | Federal Title Insurance Asso | |
| Warranty Deed | $50,000 | Federal Title Insurance Asso | |
| Warranty Deed | $129,800 | -- | |
| Warranty Deed | -- | -- |
Mortgage History
| Date | Status | Loan Amount | Loan Type |
|---|---|---|---|
| Previous Owner | $394,250 | New Conventional | |
| Previous Owner | $285,000 | Credit Line Revolving | |
| Previous Owner | $10,000 | Credit Line Revolving | |
| Previous Owner | $128,000 | Unknown | |
| Previous Owner | $25,000 | Credit Line Revolving | |
| Previous Owner | $77,825 | No Value Available |
Property History
| Date | Event | Price | Change | Sq Ft Price |
|---|---|---|---|---|
| 03/01/2023 03/01/23 | Sold | $570,000 | -2.5% | $270 / Sq Ft |
| 01/31/2023 01/31/23 | Pending | -- | -- | -- |
| 01/20/2023 01/20/23 | Price Changed | $584,900 | -1.7% | $277 / Sq Ft |
| 01/02/2023 01/02/23 | Price Changed | $594,900 | -0.8% | $282 / Sq Ft |
| 12/09/2022 12/09/22 | For Sale | $599,900 | +44.6% | $285 / Sq Ft |
| 07/06/2020 07/06/20 | Sold | $415,000 | -2.4% | $197 / Sq Ft |
| 06/10/2020 06/10/20 | Pending | -- | -- | -- |
| 06/08/2020 06/08/20 | For Sale | $425,000 | -- | $202 / Sq Ft |
Tax History Compared to Growth
Tax History
| Year | Tax Paid | Tax Assessment Tax Assessment Total Assessment is a certain percentage of the fair market value that is determined by local assessors to be the total taxable value of land and additions on the property. | Land | Improvement |
|---|---|---|---|---|
| 2023 | $3,823 | $276,060 | $0 | $0 |
| 2022 | $3,689 | $268,020 | $0 | $0 |
| 2021 | $3,769 | $260,220 | $0 | $0 |
| 2020 | $2,036 | $160,890 | $0 | $0 |
| 2019 | $2,021 | $157,280 | $0 | $0 |
| 2018 | $2,021 | $154,350 | $0 | $0 |
| 2017 | $2,122 | $151,180 | $0 | $0 |
| 2016 | $2,139 | $148,080 | $50,000 | $98,080 |
| 2015 | $2,185 | $147,060 | $50,000 | $97,060 |
| 2014 | $2,180 | $145,900 | $50,000 | $95,900 |
Agents Affiliated with this Home
-
G
Seller's Agent in 2023
Glenn Teed
Coldwell Banker Realty
(321) 917-3223
22 in this area
45 Total Sales
-

Buyer's Agent in 2023
Lew Veltri
LPT Realty, LLC
(321) 749-6438
4 in this area
26 Total Sales
-

Buyer Co-Listing Agent in 2023
Tina Veltri
LPT Realty, LLC
(321) 341-6541
4 in this area
26 Total Sales
-
K
Seller's Agent in 2020
Kevin Sullivan
Global America Realty, Inc.
-
N
Buyer's Agent in 2020
Non-Member Non-Member Out Of Area
Non-MLS or Out of Area
Map
Source: Space Coast MLS (Space Coast Association of REALTORS®)
MLS Number: 877474
APN: 25-36-22-29-0000C.0-0022.00
- 432 Stonehenge Cir
- 401 Stonehenge Cir
- 466 Stonehenge Cir
- 504 Glenbrook Cir
- 319 Brookcrest Cir
- 1067 Red Bud Cir
- 1103 Sunday Dr
- 1036 Greenleaf Ct
- 308 Tunbridge Dr Unit 8
- 4240 Harvest Cir
- 4015 Harvest Cir
- 3895 Harvest Cir
- 970 Pelican Ln
- 1275 Creek Side Cir
- 1014 Pelican Ln
- 967 Sabal Grove Dr
- 1425 Lara Cir Unit 103
- 971 Sabal Grove Dr
- 349 Pebble Hill Way
- 4178 Ventana Blvd

