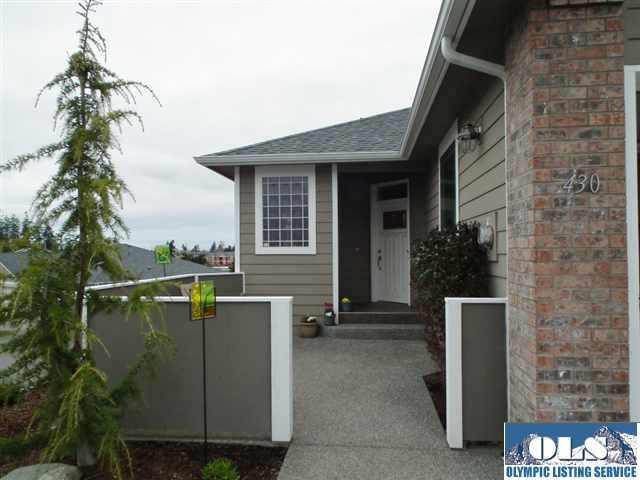
430 Sycamore St Sequim, WA 98382
Highlights
- Deck
- Vaulted Ceiling
- Hydromassage or Jetted Bathtub
- Contemporary Architecture
- Wood Flooring
- Corner Lot
About This Home
As of August 2022Affordable home w/a bit of Water & Mtn View. Beautifully detailed w/2200 Sq Ft of living space! 3 bdrm 2.5ba + den in new condtion. Main level greets you with prvt patio, large entry w/skylights & art niche, wood floors, handsome kitchen, open living/dining, deck w/view,spacious master suite, laundry rm, hall bath & 2 car garage. Lower level offers 2 private bedrooms with patios, full bath & bonus room (presently used a s exercise rm) Spacious lower level provides lots of privacy, comfort & view.
Last Agent to Sell the Property
Deborah Norman
BrokersGroup R.E. Professionals License #17863 Listed on: 03/07/2012
Property Details
Home Type
- Condominium
Est. Annual Taxes
- $2,509
Year Built
- Built in 2008
Lot Details
- 1 Common Wall
- East or West Exposure
- Gated Home
- Landscaped
- Level Lot
- Irregular Lot
- Sprinkler System
Home Design
- Contemporary Architecture
- Concrete Foundation
- Fire Rated Drywall
- Composition Roof
- Cement Siding
Interior Spaces
- 2,233 Sq Ft Home
- Vaulted Ceiling
- Skylights
- Recessed Lighting
- Fireplace
- Living Room
- Den
- Basement
- Basement Storage
- Security Lights
Kitchen
- Oven or Range
- Microwave
- Dishwasher
- Disposal
Flooring
- Wood
- Wall to Wall Carpet
- Tile
- Vinyl
Bedrooms and Bathrooms
- 3 Bedrooms
- Bathroom on Main Level
- Dual Sinks
- Hydromassage or Jetted Bathtub
- Separate Shower
- Exhaust Fan In Bathroom
Laundry
- Laundry Room
- Laundry on main level
Parking
- 2 Car Attached Garage
- Garage on Main Level
- Insulated Garage
- Garage Door Opener
- Driveway
- Off-Street Parking
Eco-Friendly Details
- North or South Exposure
Outdoor Features
- Deck
- Concrete Porch or Patio
Utilities
- Forced Air Heating System
- Heat Pump System
- Furnace
- Vented Exhaust Fan
- Propane
- Community Sewer or Septic
Listing and Financial Details
- Assessor Parcel Number 033030-570190
Community Details
Overview
- Built by Integrity Construction
- Greenbelt
- Planned Unit Development
Security
- Fire and Smoke Detector
Ownership History
Purchase Details
Home Financials for this Owner
Home Financials are based on the most recent Mortgage that was taken out on this home.Purchase Details
Home Financials for this Owner
Home Financials are based on the most recent Mortgage that was taken out on this home.Similar Homes in Sequim, WA
Home Values in the Area
Average Home Value in this Area
Purchase History
| Date | Type | Sale Price | Title Company |
|---|---|---|---|
| Warranty Deed | $222,000 | Clallam Title Company | |
| Warranty Deed | $239,950 | Clallam Title Co |
Mortgage History
| Date | Status | Loan Amount | Loan Type |
|---|---|---|---|
| Open | $250,000 | New Conventional | |
| Closed | $177,000 | New Conventional | |
| Previous Owner | $215,950 | New Conventional | |
| Previous Owner | $670,000 | Construction |
Property History
| Date | Event | Price | Change | Sq Ft Price |
|---|---|---|---|---|
| 08/15/2022 08/15/22 | Sold | $487,000 | -2.2% | $218 / Sq Ft |
| 07/21/2022 07/21/22 | Pending | -- | -- | -- |
| 07/12/2022 07/12/22 | For Sale | $498,000 | +124.3% | $223 / Sq Ft |
| 01/31/2013 01/31/13 | Sold | $222,000 | -4.3% | $99 / Sq Ft |
| 12/27/2012 12/27/12 | Pending | -- | -- | -- |
| 03/07/2012 03/07/12 | For Sale | $232,000 | -- | $104 / Sq Ft |
Tax History Compared to Growth
Tax History
| Year | Tax Paid | Tax Assessment Tax Assessment Total Assessment is a certain percentage of the fair market value that is determined by local assessors to be the total taxable value of land and additions on the property. | Land | Improvement |
|---|---|---|---|---|
| 2021 | $3,113 | $328,453 | $45,000 | $283,453 |
| 2020 | $3,198 | $302,488 | $45,000 | $257,488 |
| 2018 | $2,640 | $271,024 | $45,000 | $226,024 |
| 2017 | $2,508 | $226,003 | $43,200 | $182,803 |
| 2016 | $2,508 | $236,733 | $43,200 | $193,533 |
| 2015 | $2,508 | $242,778 | $43,200 | $199,578 |
| 2013 | $2,508 | $232,937 | $43,200 | $189,737 |
| 2012 | $2,508 | $246,127 | $43,200 | $202,927 |
Agents Affiliated with this Home
-
D
Seller's Agent in 2022
Deborah Norman
BrokersGroup R.E. Professionals
-
Tom Blore

Buyer's Agent in 2022
Tom Blore
Peter Black Real Estate
(360) 808-6981
254 Total Sales
Map
Source: Olympic Listing Service
MLS Number: 262806
APN: 0330305701900000
- 1301 S 3rd Ave Unit Lwr-1A
- 1301 S 3rd Ave #Lower-1a
- 921 S 3rd Ave Unit 20
- 921 S 3rd Ave
- 921 S 3rd Ave Unit 33
- 579 Silver Frost Dr
- 650 Mccurdy Rd
- 670 Mccurdy Rd
- 680 Mccurdy Rd
- 541 W Salal Place
- 1345 S Sequim Ave
- Hamilton Plan at Rolling Hills
- Benton Plan at Rolling Hills
- Creston Plan at Rolling Hills
- Ridgefield Plan at Rolling Hills
- Richland Plan at Rolling Hills
- 9999 S 7th Ave
- 1499 A & B Plan at Olympic Haven
- 999 W Hemlock St
- 0000 Gillis Ave
