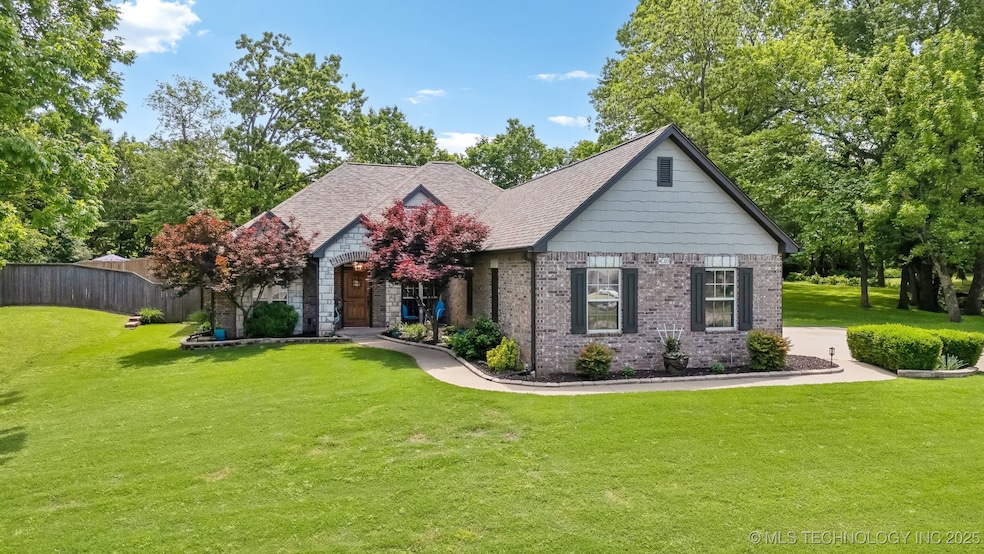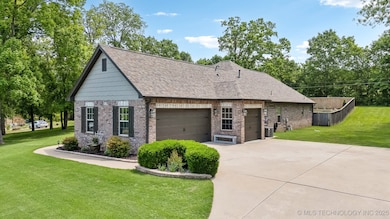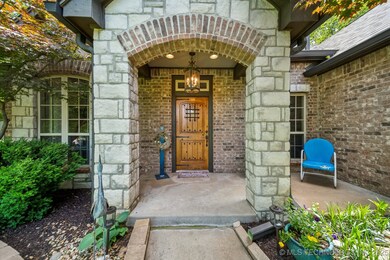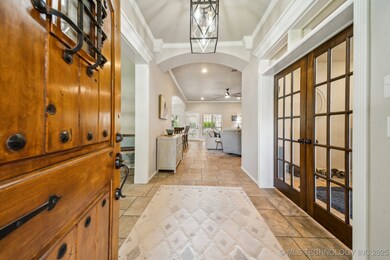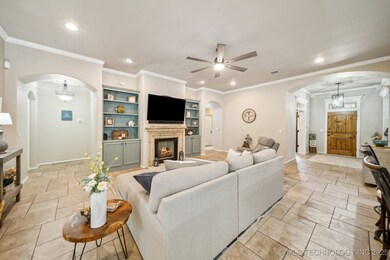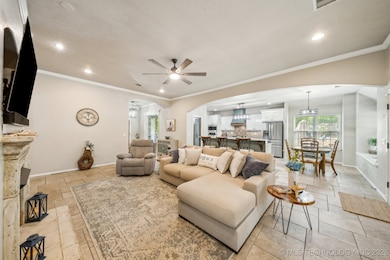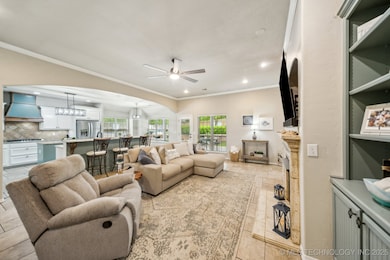
430 Timbercrest Rd Catoosa, OK 74015
Highlights
- In Ground Pool
- Mature Trees
- Vaulted Ceiling
- 1.06 Acre Lot
- Deck
- Granite Countertops
About This Home
As of May 2025This beautifully updated 3-bedroom, 2-bath home with a dedicated office and spacious 3-car garage sits on just over an acre in a sought-after neighborhood. Recent improvements include new interior and exterior paint, new roof, and fresh landscaping.Enjoy cooking in the upgraded kitchen with a brand-new cooktop and microwave, and stay cool all summer in the in-ground pool surrounded by a large, fully landscaped yard. An entire-yard sprinkler system keeps everything green with ease. The open layout is perfect for entertaining, and the dedicated office offers a quiet space for remote work or study.With a perfect balance of comfort and functionality, this move-in-ready home is a rare find—don’t miss your chance to make it yours!
Last Agent to Sell the Property
Solid Rock, REALTORS License #160898 Listed on: 05/04/2025
Home Details
Home Type
- Single Family
Est. Annual Taxes
- $4,155
Year Built
- Built in 2007
Lot Details
- 1.06 Acre Lot
- West Facing Home
- Property is Fully Fenced
- Privacy Fence
- Landscaped
- Sprinkler System
- Mature Trees
HOA Fees
- $21 Monthly HOA Fees
Parking
- 3 Car Attached Garage
- Side Facing Garage
Home Design
- Slab Foundation
- Wood Frame Construction
- Fiberglass Roof
- Wood Siding
- Asphalt
- Stone
Interior Spaces
- 2,298 Sq Ft Home
- 1-Story Property
- Wired For Data
- Vaulted Ceiling
- Ceiling Fan
- Gas Log Fireplace
- Vinyl Clad Windows
- Insulated Doors
- Tile Flooring
- Washer Hookup
Kitchen
- Built-In Oven
- Cooktop
- Microwave
- Dishwasher
- Granite Countertops
- Disposal
Bedrooms and Bathrooms
- 3 Bedrooms
- 2 Full Bathrooms
Home Security
- Security System Owned
- Fire and Smoke Detector
Eco-Friendly Details
- Energy-Efficient Doors
Pool
- In Ground Pool
- Pool Liner
Outdoor Features
- Deck
- Covered patio or porch
- Rain Gutters
Schools
- Catoosa Elementary School
- Catoosa High School
Utilities
- Zoned Heating and Cooling
- Heating System Uses Gas
- Tankless Water Heater
- Aerobic Septic System
- High Speed Internet
- Cable TV Available
Community Details
- Spunky Creek Ii Subdivision
Ownership History
Purchase Details
Home Financials for this Owner
Home Financials are based on the most recent Mortgage that was taken out on this home.Purchase Details
Purchase Details
Home Financials for this Owner
Home Financials are based on the most recent Mortgage that was taken out on this home.Purchase Details
Home Financials for this Owner
Home Financials are based on the most recent Mortgage that was taken out on this home.Purchase Details
Home Financials for this Owner
Home Financials are based on the most recent Mortgage that was taken out on this home.Purchase Details
Home Financials for this Owner
Home Financials are based on the most recent Mortgage that was taken out on this home.Purchase Details
Purchase Details
Similar Homes in the area
Home Values in the Area
Average Home Value in this Area
Purchase History
| Date | Type | Sale Price | Title Company |
|---|---|---|---|
| Warranty Deed | $335,000 | None Listed On Document | |
| Quit Claim Deed | -- | None Available | |
| Warranty Deed | $258,000 | First Title & Abstract Servi | |
| Warranty Deed | $243,000 | Frisco Title Corporation | |
| Warranty Deed | $239,000 | None Available | |
| Warranty Deed | $45,000 | Charter Title & Escrow Co Ll | |
| Warranty Deed | $35,000 | None Available | |
| Quit Claim Deed | -- | None Available |
Mortgage History
| Date | Status | Loan Amount | Loan Type |
|---|---|---|---|
| Previous Owner | $253,326 | FHA | |
| Previous Owner | $248,838 | VA | |
| Previous Owner | $248,832 | New Conventional | |
| Previous Owner | $188,800 | New Conventional | |
| Previous Owner | $200,000 | Purchase Money Mortgage |
Property History
| Date | Event | Price | Change | Sq Ft Price |
|---|---|---|---|---|
| 05/30/2025 05/30/25 | Sold | $405,000 | 0.0% | $176 / Sq Ft |
| 05/05/2025 05/05/25 | Pending | -- | -- | -- |
| 05/04/2025 05/04/25 | For Sale | $405,000 | +21.0% | $176 / Sq Ft |
| 04/14/2023 04/14/23 | Sold | $334,700 | -7.0% | $146 / Sq Ft |
| 03/01/2023 03/01/23 | Pending | -- | -- | -- |
| 02/28/2023 02/28/23 | For Sale | $360,000 | +39.5% | $157 / Sq Ft |
| 05/03/2016 05/03/16 | Sold | $258,000 | -0.8% | $112 / Sq Ft |
| 01/22/2016 01/22/16 | Pending | -- | -- | -- |
| 01/22/2016 01/22/16 | For Sale | $259,999 | -- | $113 / Sq Ft |
Tax History Compared to Growth
Tax History
| Year | Tax Paid | Tax Assessment Tax Assessment Total Assessment is a certain percentage of the fair market value that is determined by local assessors to be the total taxable value of land and additions on the property. | Land | Improvement |
|---|---|---|---|---|
| 2024 | $4,155 | $39,392 | $5,910 | $33,482 |
| 2023 | $4,155 | $33,286 | $3,850 | $29,436 |
| 2022 | $3,144 | $32,316 | $3,850 | $28,466 |
| 2021 | $2,672 | $31,393 | $3,850 | $27,543 |
| 2020 | $2,609 | $30,869 | $3,850 | $27,019 |
| 2019 | $2,566 | $29,574 | $3,850 | $25,724 |
| 2018 | $2,623 | $30,381 | $3,850 | $26,531 |
| 2017 | $2,497 | $28,652 | $3,850 | $24,802 |
| 2016 | $2,757 | $30,993 | $3,850 | $27,143 |
| 2015 | $2,695 | $30,013 | $3,850 | $26,163 |
| 2014 | $2,696 | $29,804 | $3,850 | $25,954 |
Agents Affiliated with this Home
-
T
Seller's Agent in 2025
Trina Wickham
Solid Rock, REALTORS
-
K
Buyer's Agent in 2025
Kevin Elwood
Lakeland Real Estate NEOK
-
R
Seller's Agent in 2023
Raevyn Pagan
Inactive Office
-
J
Seller's Agent in 2016
Josh Rainwater
Coldwell Banker Select
-
J
Buyer's Agent in 2016
Jerry Johnson
Chinowth & Cohen
Map
Source: MLS Technology
MLS Number: 2518580
APN: 660024635
- 441 Timbercrest Rd
- 810 Hunters Point
- 148 Spunky Creek Dr
- 134 Spunky Creek Dr
- 21461 E Apache St
- 210 S Bluff St Unit B
- 210 S Bluff St Unit A
- 214 S Bluff St Unit B
- 212 S Bluff St Unit B
- 212 S Bluff St Unit A
- 0 S Cherokee St
- 511 Antry Place
- 0 Antry Place
- 205 W Denbo St
- 29501 E Virgin St
- 208 Bradford St
- 303 W Elm St
- 1487 N Highway 66
- 0 Waterford St Unit 2521495
- 313 Waterford St
