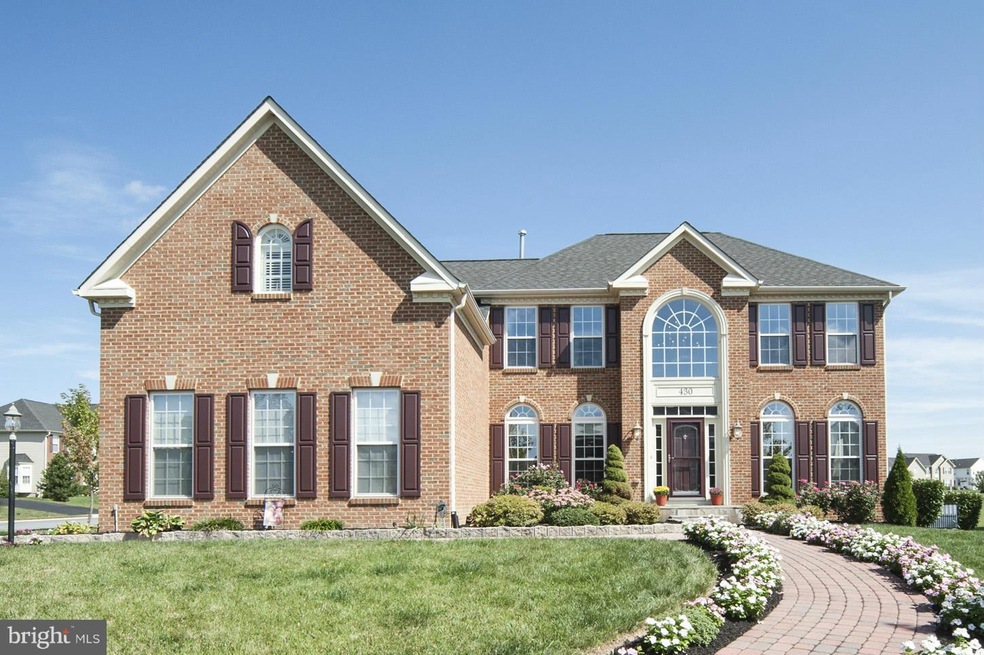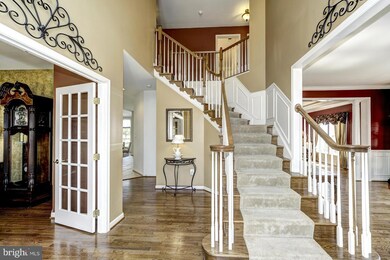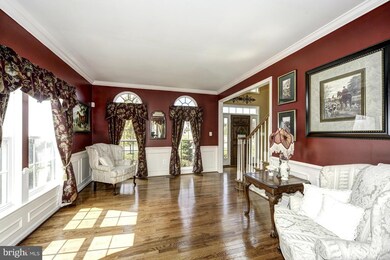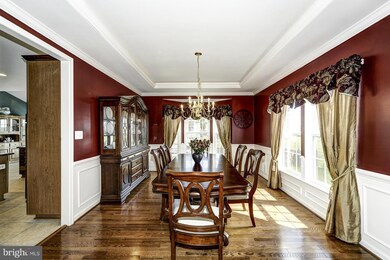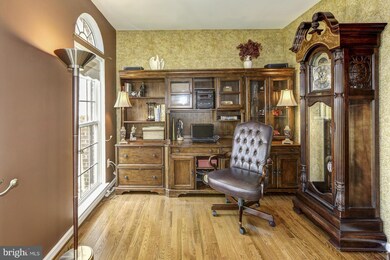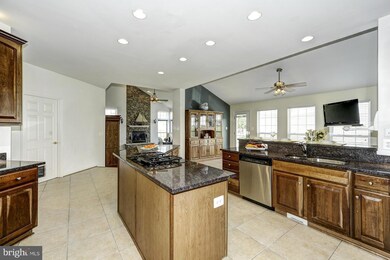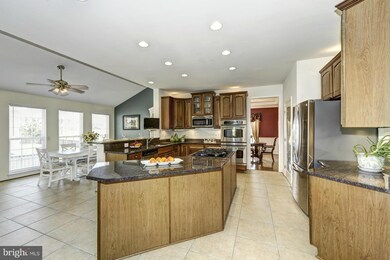
430 Timbermill Run Emmitsburg, MD 21727
Highlights
- Gourmet Kitchen
- Colonial Architecture
- Traditional Floor Plan
- Dual Staircase
- Cathedral Ceiling
- Wood Flooring
About This Home
As of July 2025This house has it all! Gourmet kit w granite, stainless and large island, morning room, formal LR & DR, main flr office, family rm w/ cath ceil, fireplace w/stone surround, wd flrs, 4B/3.5B, master suite w/ sitting rm & ba w/separate tub, shower & double vanity & walk in closets. Fully finished bsmt w/ rec room & theater. 3 car gar, natural gas house generator, in-grnd sprinkler w/timer & more!
Home Details
Home Type
- Single Family
Est. Annual Taxes
- $4,726
Year Built
- Built in 2004
Lot Details
- 0.27 Acre Lot
- Sprinkler System
- Property is zoned R1
HOA Fees
- $20 Monthly HOA Fees
Parking
- 3 Car Attached Garage
- Garage Door Opener
Home Design
- Colonial Architecture
- Asphalt Roof
- Brick Front
Interior Spaces
- Property has 3 Levels
- Traditional Floor Plan
- Dual Staircase
- Chair Railings
- Crown Molding
- Tray Ceiling
- Cathedral Ceiling
- Recessed Lighting
- Fireplace With Glass Doors
- Fireplace Mantel
- Window Treatments
- Palladian Windows
- French Doors
- Entrance Foyer
- Family Room
- Sitting Room
- Living Room
- Dining Room
- Den
- Game Room
- Storage Room
- Stacked Washer and Dryer
- Home Gym
- Wood Flooring
Kitchen
- Gourmet Kitchen
- Breakfast Room
- Built-In Double Oven
- Down Draft Cooktop
- Microwave
- Ice Maker
- Dishwasher
- Kitchen Island
- Upgraded Countertops
- Disposal
Bedrooms and Bathrooms
- 4 Bedrooms
- En-Suite Primary Bedroom
- En-Suite Bathroom
- 3.5 Bathrooms
Finished Basement
- Heated Basement
- Basement Fills Entire Space Under The House
- Connecting Stairway
- Rear Basement Entry
- Sump Pump
Home Security
- Home Security System
- Storm Doors
- Carbon Monoxide Detectors
- Fire and Smoke Detector
Outdoor Features
- Patio
- Shed
Utilities
- Forced Air Zoned Heating System
- Heat Pump System
- Vented Exhaust Fan
- Underground Utilities
- Natural Gas Water Heater
Community Details
- Built by RYAN HOMES
- Brookfield Subdivision
Listing and Financial Details
- Tax Lot 35
- Assessor Parcel Number 1105182093
Ownership History
Purchase Details
Home Financials for this Owner
Home Financials are based on the most recent Mortgage that was taken out on this home.Purchase Details
Home Financials for this Owner
Home Financials are based on the most recent Mortgage that was taken out on this home.Purchase Details
Home Financials for this Owner
Home Financials are based on the most recent Mortgage that was taken out on this home.Purchase Details
Similar Homes in Emmitsburg, MD
Home Values in the Area
Average Home Value in this Area
Purchase History
| Date | Type | Sale Price | Title Company |
|---|---|---|---|
| Deed | $560,000 | Friends Title | |
| Deed | $560,000 | Friends Title | |
| Deed | $420,000 | Legacyhouse Title | |
| Deed | $400,000 | Paragon Title & Escrow Co | |
| Deed | $477,195 | -- |
Mortgage History
| Date | Status | Loan Amount | Loan Type |
|---|---|---|---|
| Open | $541,310 | FHA | |
| Closed | $541,310 | FHA | |
| Previous Owner | $412,392 | FHA | |
| Previous Owner | $411,960 | VA | |
| Previous Owner | $408,600 | VA | |
| Previous Owner | $470,000 | Stand Alone Second | |
| Previous Owner | $50,000 | Credit Line Revolving | |
| Previous Owner | $48,000 | Credit Line Revolving | |
| Closed | -- | No Value Available |
Property History
| Date | Event | Price | Change | Sq Ft Price |
|---|---|---|---|---|
| 07/11/2025 07/11/25 | Sold | $560,000 | 0.0% | $116 / Sq Ft |
| 06/11/2025 06/11/25 | Price Changed | $560,000 | -1.8% | $116 / Sq Ft |
| 05/21/2025 05/21/25 | Price Changed | $570,000 | -3.4% | $118 / Sq Ft |
| 05/13/2025 05/13/25 | For Sale | $590,000 | +40.5% | $122 / Sq Ft |
| 03/18/2021 03/18/21 | Sold | $420,000 | +0.4% | $87 / Sq Ft |
| 02/05/2021 02/05/21 | Pending | -- | -- | -- |
| 02/05/2021 02/05/21 | For Sale | $418,250 | 0.0% | $87 / Sq Ft |
| 02/26/2020 02/26/20 | Rented | $2,550 | +2.0% | -- |
| 01/19/2020 01/19/20 | Price Changed | $2,499 | -7.4% | $0 / Sq Ft |
| 12/21/2019 12/21/19 | Price Changed | $2,699 | -3.6% | $0 / Sq Ft |
| 11/11/2019 11/11/19 | For Rent | $2,800 | +16.7% | -- |
| 09/01/2017 09/01/17 | Rented | $2,400 | 0.0% | -- |
| 08/15/2017 08/15/17 | Under Contract | -- | -- | -- |
| 07/06/2017 07/06/17 | For Rent | $2,400 | 0.0% | -- |
| 12/05/2014 12/05/14 | Sold | $400,000 | 0.0% | $85 / Sq Ft |
| 10/23/2014 10/23/14 | Pending | -- | -- | -- |
| 09/24/2014 09/24/14 | For Sale | $400,000 | 0.0% | $85 / Sq Ft |
| 09/22/2014 09/22/14 | Off Market | $400,000 | -- | -- |
| 09/22/2014 09/22/14 | For Sale | $400,000 | -- | $85 / Sq Ft |
Tax History Compared to Growth
Tax History
| Year | Tax Paid | Tax Assessment Tax Assessment Total Assessment is a certain percentage of the fair market value that is determined by local assessors to be the total taxable value of land and additions on the property. | Land | Improvement |
|---|---|---|---|---|
| 2025 | $6,815 | $533,000 | -- | -- |
| 2024 | $6,815 | $472,400 | $0 | $0 |
| 2023 | $6,269 | $411,800 | $70,900 | $340,900 |
| 2022 | $6,190 | $406,533 | $0 | $0 |
| 2021 | $6,111 | $401,267 | $0 | $0 |
| 2020 | $6,155 | $396,000 | $45,900 | $350,100 |
| 2019 | $5,705 | $370,933 | $0 | $0 |
| 2018 | $5,299 | $345,867 | $0 | $0 |
| 2017 | $4,883 | $320,800 | $0 | $0 |
| 2016 | $6,475 | $316,700 | $0 | $0 |
| 2015 | $6,475 | $312,600 | $0 | $0 |
| 2014 | $6,475 | $308,500 | $0 | $0 |
Agents Affiliated with this Home
-

Seller's Agent in 2025
Kimberly Clever
RE/MAX
(443) 604-4162
6 in this area
67 Total Sales
-

Buyer's Agent in 2025
Troy Yates
LPT Realty, LLC
(240) 367-2280
2 in this area
66 Total Sales
-

Seller's Agent in 2021
Kwame Joseph
Samson Properties
(301) 818-3708
1 in this area
32 Total Sales
-

Buyer's Agent in 2021
Christine Reeder
Long & Foster Real Estate, Inc.
(301) 606-8611
12 in this area
1,124 Total Sales
-

Buyer's Agent in 2017
Cynthia McIver
Cranford & Associates
(202) 460-0565
32 Total Sales
-

Seller's Agent in 2014
Jay Day
LPT Realty, LLC
(866) 702-9038
11 in this area
1,259 Total Sales
Map
Source: Bright MLS
MLS Number: 1003205496
APN: 05-182093
- 1317 Huntley Cir
- 4025 Carrick Ct
- 816 W Main St
- 17449 Irishtown Rd
- 886 W Main St
- 884 W Main St
- 19 Zanella Dr
- 102 Creekside Dr
- 111 W Main St
- 325 N Seton Ave
- 330 Mountaineers Way
- 325 Mountaineers Way
- 323 Mountaineers Way (Lot28)
- 0 Creamery Way
- 16822 Scott Rd
- 179 Topper Rd
- 46 Mason Dixon Trail
- 39 Ranch Trail
- 580 Middle Creek Rd
- 10 Lower Trail Unit 34
