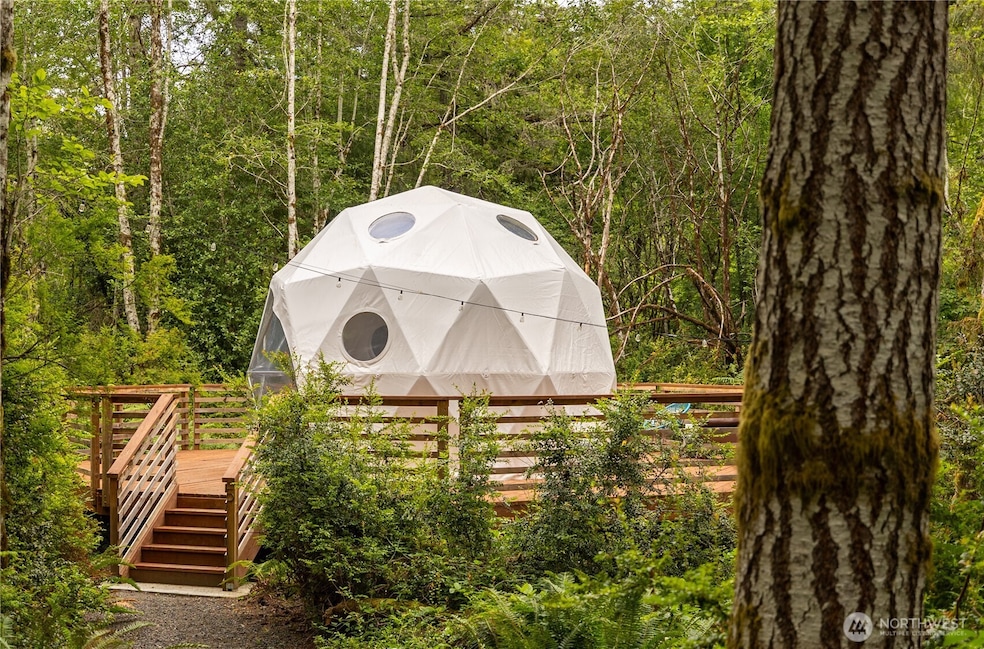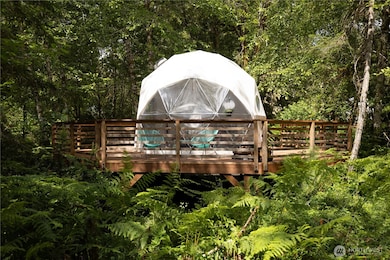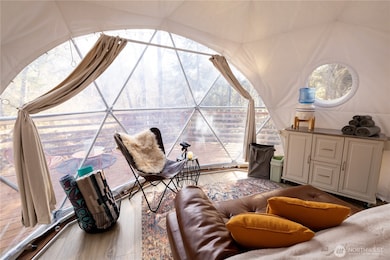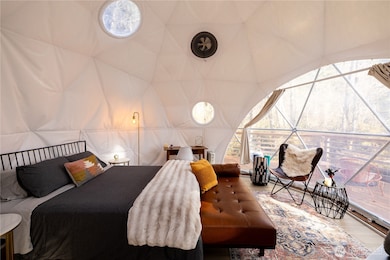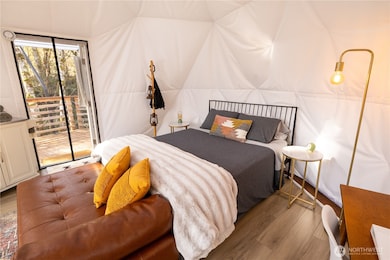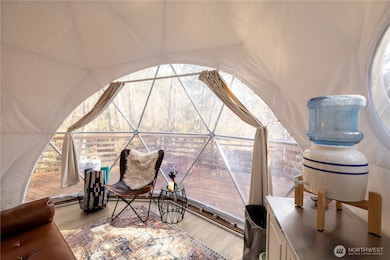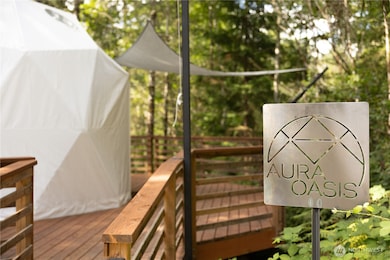430 Twilight Way Grapeview, WA 98546
Estimated payment $6,807/month
Highlights
- 90 Feet of Waterfront
- Sauna
- Lake View
- Spa
- RV Access or Parking
- Deck
About This Home
Welcome to Twilight Retreat, a unique luxury glamping property in Allyn, WA, near the stunning Hood Canal. This one-of-a-kind escape features a newly remodeled modern home, three off-grid geodesic domes, an event dome, hot tub, sauna, and a state-of-the-art community kitchen and bathhouse. This property offers modern amenities, minimalist design without sacrificing nature or comfort. Breathe in fresh air, stargaze from your private deck, or unwind by the firepit. Whether you're looking for tranquil solitude, family adventure or a business opportunity, Twilight Retreat offers unforgettable experiences and access to hiking, kayaking, oyster shucking, and more. Don't miss the video!
Source: Northwest Multiple Listing Service (NWMLS)
MLS#: 2357289
Home Details
Home Type
- Single Family
Est. Annual Taxes
- $3,168
Year Built
- Built in 1985
Lot Details
- 5.3 Acre Lot
- 90 Feet of Waterfront
- Dirt Road
- Open Space
- Southeast Facing Home
- Gated Home
- Partially Fenced Property
- Brush Vegetation
- Secluded Lot
- Level Lot
- Sprinkler System
- Wooded Lot
- Garden
- 2-21-12-75-00130
- Value in Land
- Property is in very good condition
Home Design
- Contemporary Architecture
- Poured Concrete
- Composition Roof
- Wood Siding
Interior Spaces
- 1,484 Sq Ft Home
- 1-Story Property
- Ceiling Fan
- Wood Burning Fireplace
- Self Contained Fireplace Unit Or Insert
- Electric Fireplace
- Gas Fireplace
- Dining Room
- Loft
- Sauna
- Laminate Flooring
- Lake Views
Kitchen
- Stove
- Microwave
- Dishwasher
Bedrooms and Bathrooms
- 3 Main Level Bedrooms
- Bathroom on Main Level
- Spa Bath
Laundry
- Dryer
- Washer
Parking
- Driveway
- RV Access or Parking
Outdoor Features
- Spa
- Deck
- Patio
- Gazebo
- Outbuilding
Utilities
- Heating System Mounted To A Wall or Window
- Propane
- Well
- Water Heater
- Septic Tank
Community Details
- No Home Owners Association
- Grapeview Subdivision
- Electric Vehicle Charging Station
Listing and Financial Details
- Assessor Parcel Number 221127500130
Map
Home Values in the Area
Average Home Value in this Area
Property History
| Date | Event | Price | List to Sale | Price per Sq Ft | Prior Sale |
|---|---|---|---|---|---|
| 10/03/2025 10/03/25 | Pending | -- | -- | -- | |
| 07/22/2025 07/22/25 | Price Changed | $1,250,000 | -10.7% | $842 / Sq Ft | |
| 05/30/2025 05/30/25 | Price Changed | $1,400,000 | -6.7% | $943 / Sq Ft | |
| 04/10/2025 04/10/25 | For Sale | $1,500,000 | +215.8% | $1,011 / Sq Ft | |
| 03/14/2023 03/14/23 | Sold | $475,000 | +13.4% | $320 / Sq Ft | View Prior Sale |
| 02/28/2023 02/28/23 | Pending | -- | -- | -- | |
| 02/23/2023 02/23/23 | For Sale | $419,000 | -- | $282 / Sq Ft |
Source: Northwest Multiple Listing Service (NWMLS)
MLS Number: 2357289
- 322 Buckboard Dr
- 400 E McLane Cove Dr
- 310 E Rauschert Rd
- 250 E Crest Ln
- 662 E Stadium Beach Rd E
- 171 Okonek Rd
- 900 E Wilson Way
- 900 930 E Wilson Way
- 930 E Wilson Way
- 793 E Stadium Beach Rd W
- 670 E Wilson Way
- 71 E Grape Dr
- 460 E Stretch Island Rd S
- 758 E Promontory Rd
- 5440 E Grapeview Loop Rd
- 90 E Woodlane Dr
- 770 E April Ave
- 70 E Sund Rd
- 590 E Pointes Dr W
- 441 E Pointes Dr E
