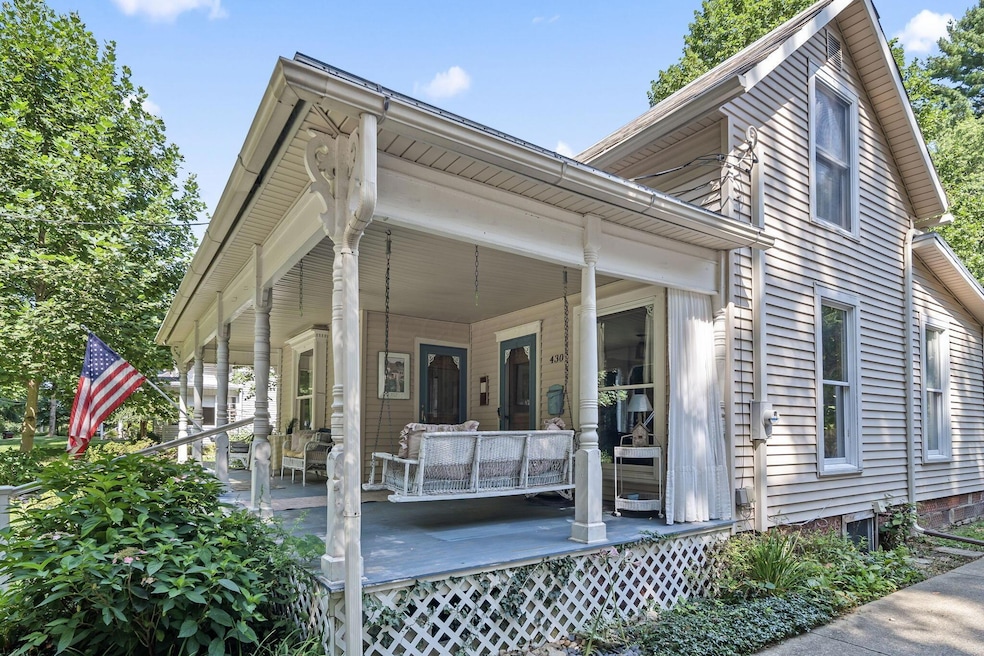
430 W Broadway Granville, OH 43023
Estimated payment $3,465/month
Highlights
- Deck
- Wood Burning Stove
- 1 Fireplace
- Granville Elementary School Rated A-
- Main Floor Primary Bedroom
- 3-minute walk to Sugar Loaf Park
About This Home
Charming village home situated on an almost 1/4 acre flat lot directly across from Sugar Loaf Park. Rare outdoor living space with a mostly fenced yard. 3-car detached, insulated garage with a large work space. Shed for additional storage (which was once used as a pony barn)! Plenty of parking available in the driveway and behind the home, plus additional guest parking on Broadway.
Main floor ensuite (bedroom, full bath). A combined laundry and half bath by the back door perfect for cleaning up after outdoor activities. Open kitchen flows into the living room with a wood-burning stove. Parlor/flexible living space great for a home office with own entry door. Formal dining or versatile room for creative space. Original woodwork, hardwood floors, and added closet space throughout. Second floor with two additional bedrooms and a full bath. Whole house attic fan.
Generous front porch -an ideal place to relax and enjoy the perennial garden and quiet neighborhood. This home is on the 4th of July Parade route for front-row fun every summer!
Walkability to the Village, Wildwood Park, and Denison University, a fantastic opportunity to get into one of the Village's most desirable locations. With great space, charming original details, and rare lot features, this home offers strong potential and plenty of room to make it your own.
Listing Agent
Berkshire Hathaway HS Pro Rlty License #2004011789 Listed on: 08/13/2025

Home Details
Home Type
- Single Family
Est. Annual Taxes
- $6,557
Year Built
- Built in 1864
Lot Details
- 10,454 Sq Ft Lot
- Fenced Yard
- Fenced
Parking
- 3 Car Detached Garage
Home Design
- Stone Foundation
- Vinyl Siding
Interior Spaces
- 1,683 Sq Ft Home
- 2-Story Property
- 1 Fireplace
- Wood Burning Stove
- Family Room
- Basement
- Basement Cellar
Kitchen
- Electric Range
- Microwave
Flooring
- Ceramic Tile
- Vinyl
Bedrooms and Bathrooms
- 3 Bedrooms | 1 Primary Bedroom on Main
Laundry
- Laundry on main level
- Electric Dryer Hookup
Outdoor Features
- Deck
- Shed
- Storage Shed
Utilities
- Forced Air Heating and Cooling System
- Heating System Uses Gas
- Gas Water Heater
Listing and Financial Details
- Assessor Parcel Number 020-053460-00.000
Community Details
Overview
- No Home Owners Association
Recreation
- Park
Map
Home Values in the Area
Average Home Value in this Area
Tax History
| Year | Tax Paid | Tax Assessment Tax Assessment Total Assessment is a certain percentage of the fair market value that is determined by local assessors to be the total taxable value of land and additions on the property. | Land | Improvement |
|---|---|---|---|---|
| 2024 | $17,737 | $158,900 | $47,390 | $111,510 |
| 2023 | $6,403 | $158,900 | $47,390 | $111,510 |
| 2022 | $6,223 | $122,220 | $45,570 | $76,650 |
| 2021 | $6,108 | $122,220 | $45,570 | $76,650 |
| 2020 | $6,113 | $122,220 | $45,570 | $76,650 |
| 2019 | $5,976 | $112,210 | $45,570 | $66,640 |
| 2018 | $6,198 | $0 | $0 | $0 |
| 2017 | $5,748 | $0 | $0 | $0 |
| 2016 | $5,297 | $0 | $0 | $0 |
| 2015 | $5,301 | $0 | $0 | $0 |
| 2014 | $10,301 | $0 | $0 | $0 |
| 2013 | $5,419 | $0 | $0 | $0 |
Property History
| Date | Event | Price | Change | Sq Ft Price |
|---|---|---|---|---|
| 08/13/2025 08/13/25 | For Sale | $550,000 | -- | $327 / Sq Ft |
Purchase History
| Date | Type | Sale Price | Title Company |
|---|---|---|---|
| Warranty Deed | -- | None Listed On Document | |
| Warranty Deed | $245,500 | Chicago | |
| Interfamily Deed Transfer | -- | None Available |
Mortgage History
| Date | Status | Loan Amount | Loan Type |
|---|---|---|---|
| Previous Owner | $50,000 | Unknown | |
| Previous Owner | $496,500 | Unknown | |
| Previous Owner | $30,000 | Credit Line Revolving |
Similar Homes in Granville, OH
Source: Columbus and Central Ohio Regional MLS
MLS Number: 225030619
APN: 020-053460-00.000
- 433 W Maple St
- 0 W Maple St
- 339 W Maple St
- 800 W Maple St
- 120 W Broadway
- 127 S Prospect St
- 134 N Pearl St
- 324 Cedar St
- 414 E College St
- 324 Mount Parnassus Dr
- 31 Linnell Dr NW
- 211 Pembroke Ln
- 193 Walnut Hills Dr
- 2971 Lancaster Rd
- 2442 Raccoon Valley Rd
- 121 Sunset Dr
- 81 Donald Ross Dr
- 71 Donald Ross Dr Unit 71
- 150 Pinehurst Dr
- 307 Bryn Du Dr
- 79 Weston
- 2010 W Main St
- 1706 Lakeview Dr
- 1614 Crystal Ct
- 1420 Londondale Pkwy
- 95 S Westmoor Ave
- 930 King Rd
- 1200 Hollar Ln
- 135 S 30th St Unit A
- 951-1008 Coventry Village Green Ct
- 982 Kingsbury Ct
- 1470 Long Pond Dr
- 301 Executive Dr N
- 83 N Williams St
- 569 W Main St
- 273 Union St
- 443 N 11th St
- 327 Union St
- 10 Danielle Dr Unit C
- 27 Scioto Dr Unit h






