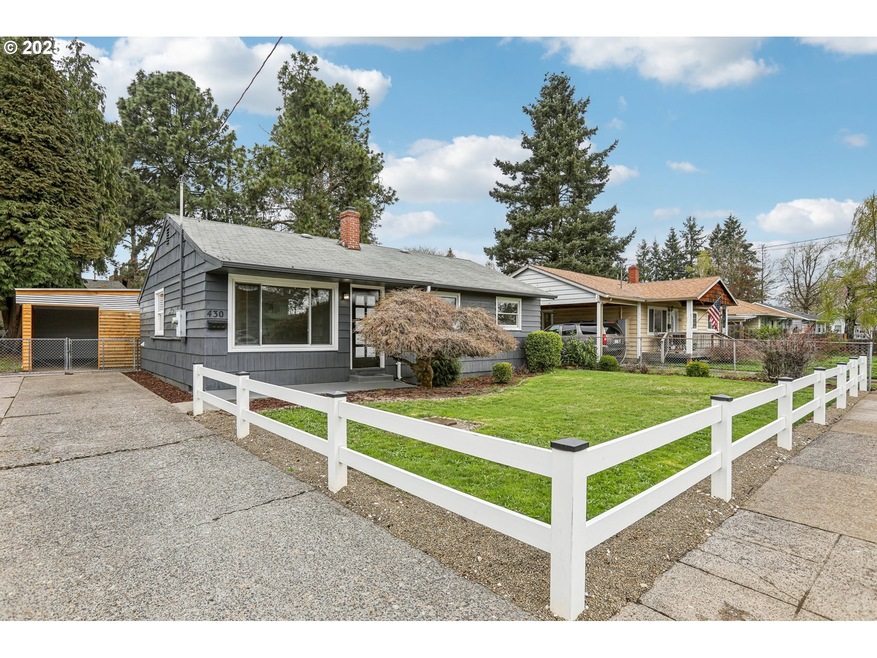Charming Single-Level Home in the Heart of GladstoneWelcome to 430 W Exeter St, a delightful single-level home nestled on a peaceful dead-end street in Gladstone, OR. This inviting property offers a perfect blend of comfort and convenience, with easy access to local amenities, parks, and schools.This home features three cozy bedrooms and one updated bathroom, providing plenty of room for modern living. The living room is bright and welcoming, offering a cozy space to relax and unwind.The renovated kitchen is a standout feature, equipped with stainless steel appliance, new custom counters, and ample cabinetry that add both style and functionality. Throughout the home, the freshly refinished hardwood floors create a warm and inviting atmosphere, adding both charm and elegance to the living spaces.Step outside to your large, fully fenced backyard, offering ample space for gardening, outdoor activities, or simply enjoying the outdoors. The property also includes an enclosed carport, perfect for use as shop space or additional storage.This home is conveniently located a short distance from downtown Portland, shopping centers, and major highways, offering easy access to everything you need.Don’t miss out on the opportunity to make this wonderful house your home.Home has assumable FHA mortgage.







